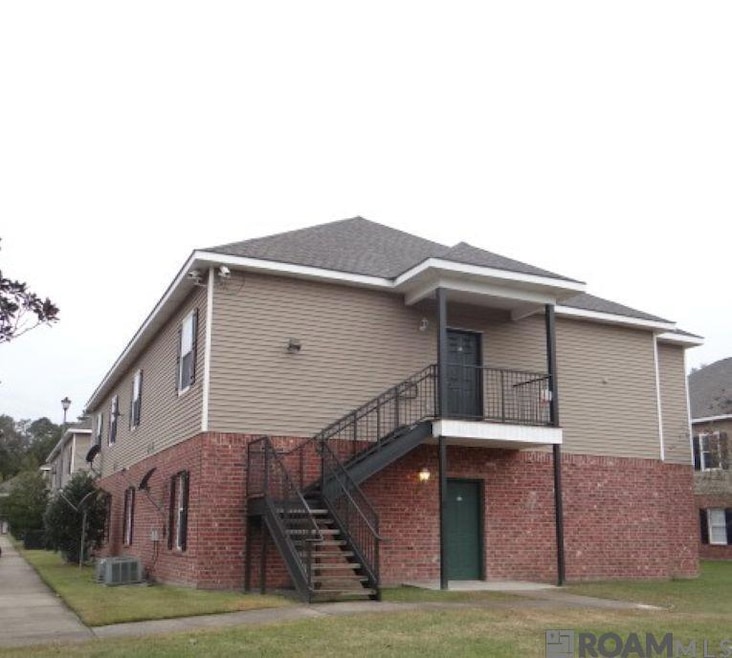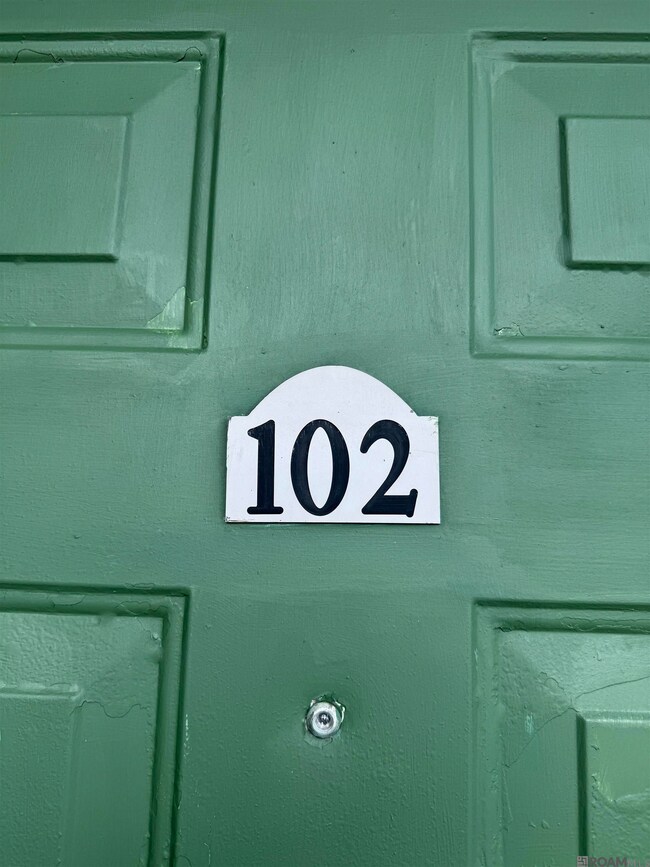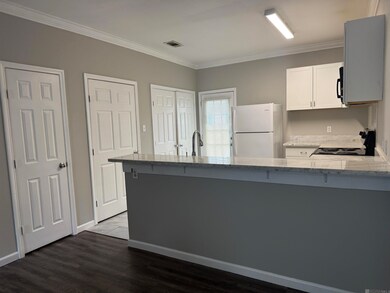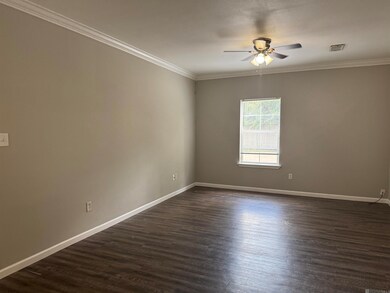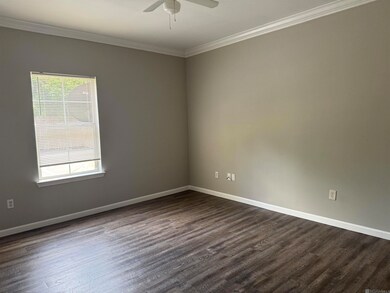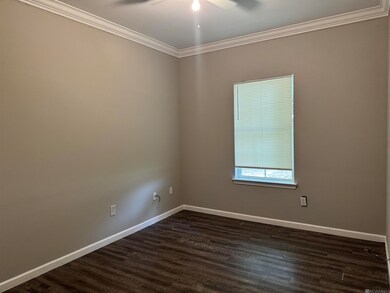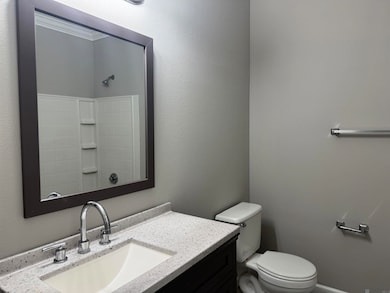31855 Louisiana 16 Unit 102 Denham Springs, LA 70726
3
Beds
2
Baths
1,271
Sq Ft
2005
Built
About This Home
Hey there! Looking for a sweet spot to call home? Check out this roomy 3-bedroom, 2-bath! We're talking about spreading out and enjoying life. Forget trips to the laundromat as it includes a washer and dryer right in the unit. Plus, the fridge is already there, so you can stock up on your favorite goodies the moment you move in. Easy peasy! If you are looking for comfortable and convenient living, this might be it. Take a tour, let's see if this is your next happy place!
Condo Details
Home Type
- Condominium
Year Built
- Built in 2005
Home Design
- Brick Exterior Construction
- Frame Construction
Interior Spaces
- 1,271 Sq Ft Home
- 1-Story Property
- Washer and Dryer Hookup
Bedrooms and Bathrooms
- 3 Bedrooms
- 2 Full Bathrooms
Parking
- 2 Parking Spaces
- Assigned Parking
Additional Features
- Exterior Lighting
- Cooling Available
Community Details
Overview
- Hidden Oaks Subdivision
Pet Policy
- No Pets Allowed
Map
Source: Greater Baton Rouge Association of REALTORS®
MLS Number: 2025009320
Nearby Homes
- 7796 Joe Lynn Trail
- 8007 Arnold Rd Unit 3F
- 8007 Arnold Rd Unit 3E
- 8007 Arnold Rd Unit 3D
- 8007 Arnold Rd Unit 3C
- 8007 Arnold Rd Unit 3B
- 8007 Arnold Rd Unit 3A
- 8073 Arnold Rd Unit 2B
- 7744 Cedar Trail Dr
- 7713 Cedar Trail Dr
- 7556 Denham Dr
- 7715 Ridgeline Dr
- 7474 Denham Dr
- 7518 Colonial Dr
- 7994 Denham Chase Ave
- 32495 Magnolia Ct
- 32528 Cedar Ct
- 32508 Magnolia Ct
- 7284 Mosspoint Ln
- 7287 Mosspoint Ln
