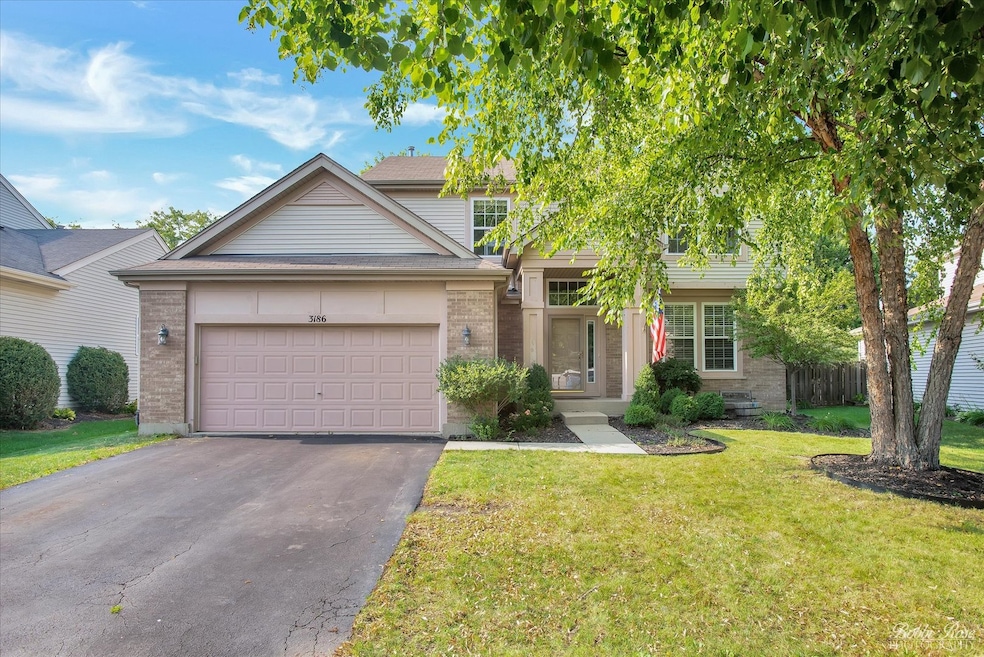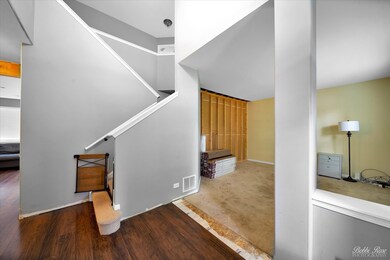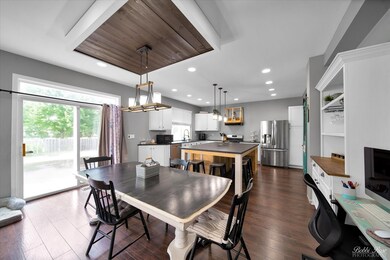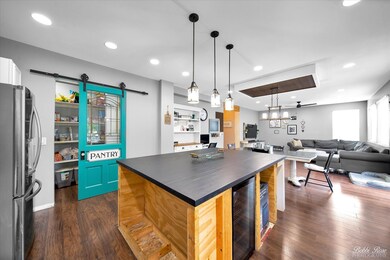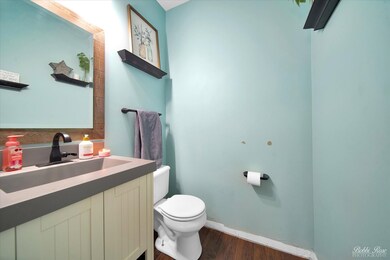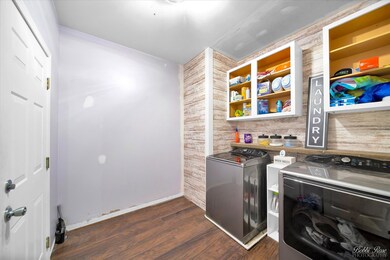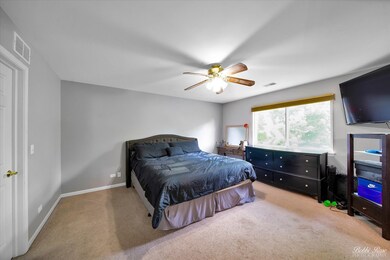
3186 Davey Ct Aurora, IL 60503
Far Southeast NeighborhoodHighlights
- Deck
- Traditional Architecture
- Soaking Tub
- Homestead Elementary School Rated A-
- Formal Dining Room
- Living Room
About This Home
As of September 20242-Story Residence in Desirable Remington Crossing. This Home Boasts a Spacious 3-Car Tandem Garage, Perfect for Multiple Vehicles or Extra Storage. The Heart of the Home Features a Stunning Open-Concept Kitchen with SS Appliances, a Generous Island, and a Charming Breakfast Area. Beautiful Walk-In Pantry with a Farmhouse Door Adds Character and Functionality. Main Floor Offers Versatility with an Additional Room, Ideal for a Formal Dining Area, Home Office, Playroom, or Potential for 5th Bedroom. Rich, Dark Plank Laminate Flooring Flows Throughout, Creating a Warm and Inviting Atmosphere. Access the Fenced Backyard Through Sliding Doors in the Breakfast Area, Where You'll Find a Patio and Shed - Ample Space for Entertaining and Outdoor Enjoyment. Upstairs, 4-Large Bedrooms Await, Including a Spacious Primary Suite with an Ensuite Bathroom Featuring a Luxurious Soaking Tub, Dual Sinks, and a Separate Shower. Unfinished Basement Presents Endless Possibilities with Abundant Storage Space and Room for Customization. While Some Work is Needed, this Property Offers Tremendous Potential. Sold "As-Is," this Home is an Opportunity to Create Your Dream Living Space in a Sought-After Neighborhood. Don't Miss this Opportunity!
Last Agent to Sell the Property
Charles Rutenberg Realty of IL License #475120604 Listed on: 07/13/2024

Home Details
Home Type
- Single Family
Est. Annual Taxes
- $9,543
Year Built
- Built in 2003
Lot Details
- Lot Dimensions are 57x137x72x138
- Fenced
HOA Fees
- $29 Monthly HOA Fees
Parking
- 3 Car Garage
- Driveway
- Parking Included in Price
Home Design
- Traditional Architecture
- Asphalt Roof
- Concrete Perimeter Foundation
Interior Spaces
- 2,310 Sq Ft Home
- 2-Story Property
- Gas Log Fireplace
- Family Room with Fireplace
- Living Room
- Formal Dining Room
- Partial Basement
- Unfinished Attic
Kitchen
- Range
- Dishwasher
- Disposal
Flooring
- Carpet
- Ceramic Tile
Bedrooms and Bathrooms
- 4 Bedrooms
- 4 Potential Bedrooms
- Dual Sinks
- Soaking Tub
- Separate Shower
Laundry
- Laundry Room
- Dryer
- Washer
Outdoor Features
- Deck
- Shed
Schools
- Homestead Elementary School
- Bednarcik Junior High School
- Oswego East High School
Utilities
- Central Air
- Heating System Uses Natural Gas
Community Details
- Remington Crossing Subdivision
Listing and Financial Details
- Homeowner Tax Exemptions
Ownership History
Purchase Details
Home Financials for this Owner
Home Financials are based on the most recent Mortgage that was taken out on this home.Purchase Details
Home Financials for this Owner
Home Financials are based on the most recent Mortgage that was taken out on this home.Similar Homes in Aurora, IL
Home Values in the Area
Average Home Value in this Area
Purchase History
| Date | Type | Sale Price | Title Company |
|---|---|---|---|
| Warranty Deed | $420,000 | Fidelity National Title | |
| Warranty Deed | $224,500 | Baird & Warner Title Svcs In |
Mortgage History
| Date | Status | Loan Amount | Loan Type |
|---|---|---|---|
| Open | $405,982 | FHA | |
| Closed | $399,000 | New Conventional | |
| Previous Owner | $192 | FHA | |
| Previous Owner | $220,433 | FHA | |
| Previous Owner | $173,439 | New Conventional |
Property History
| Date | Event | Price | Change | Sq Ft Price |
|---|---|---|---|---|
| 09/04/2024 09/04/24 | Sold | $420,000 | -6.6% | $182 / Sq Ft |
| 07/18/2024 07/18/24 | Pending | -- | -- | -- |
| 07/13/2024 07/13/24 | For Sale | $449,900 | +100.4% | $195 / Sq Ft |
| 03/25/2016 03/25/16 | Sold | $224,500 | -2.3% | $97 / Sq Ft |
| 01/25/2016 01/25/16 | Pending | -- | -- | -- |
| 01/13/2016 01/13/16 | Price Changed | $229,900 | -3.4% | $100 / Sq Ft |
| 10/14/2015 10/14/15 | For Sale | $237,900 | -- | $103 / Sq Ft |
Tax History Compared to Growth
Tax History
| Year | Tax Paid | Tax Assessment Tax Assessment Total Assessment is a certain percentage of the fair market value that is determined by local assessors to be the total taxable value of land and additions on the property. | Land | Improvement |
|---|---|---|---|---|
| 2023 | $9,970 | $108,115 | $20,547 | $87,568 |
| 2022 | $9,543 | $97,174 | $19,437 | $77,737 |
| 2021 | $9,015 | $92,546 | $18,511 | $74,035 |
| 2020 | $8,630 | $91,080 | $18,218 | $72,862 |
| 2019 | $9,009 | $88,514 | $17,705 | $70,809 |
| 2018 | $8,461 | $80,851 | $17,315 | $63,536 |
| 2017 | $8,385 | $78,764 | $16,868 | $61,896 |
| 2016 | $8,306 | $77,069 | $16,505 | $60,564 |
| 2015 | $9,220 | $74,105 | $15,870 | $58,235 |
| 2014 | $9,220 | $76,270 | $15,870 | $60,400 |
| 2013 | $9,220 | $76,270 | $15,870 | $60,400 |
Agents Affiliated with this Home
-
H
Seller's Agent in 2024
Heather Keller
Charles Rutenberg Realty of IL
-
V
Buyer's Agent in 2024
Vitalina Bench
Keller Williams Infinity
-
M
Seller's Agent in 2016
Margaret Placko
Baird Warner
-
H
Seller Co-Listing Agent in 2016
Holly Pickens
Baird Warner
-
L
Buyer's Agent in 2016
Lou Ann Chambers
john greene Realtor
Map
Source: Midwest Real Estate Data (MRED)
MLS Number: 12110188
APN: 01-05-313-006
- 4430 Monroe Ct
- 1984 Seaview Dr
- 2925 Madison Dr
- 1916 Middlebury Dr Unit 1916
- 2836 Hillcrest Cir
- 2967 Madison Dr
- 2746 Middleton Ct Unit 3
- 4120 Idlewild Ln
- 2735 Hillsboro Blvd Unit 3
- 2136 Colonial St Unit 1
- 2673 Dunrobin Cir
- 4015 Chesapeake Ln
- 4039 Sumac Ct
- 2255 Georgetown Cir
- 3018 Coastal Dr
- 4064 Chesapeake Ln
- 2330 Georgetown Cir Unit 16
- 2556 Hillsboro Blvd
- 10S154 Schoger Dr
- 3975 Idlewild Ln Unit 200
