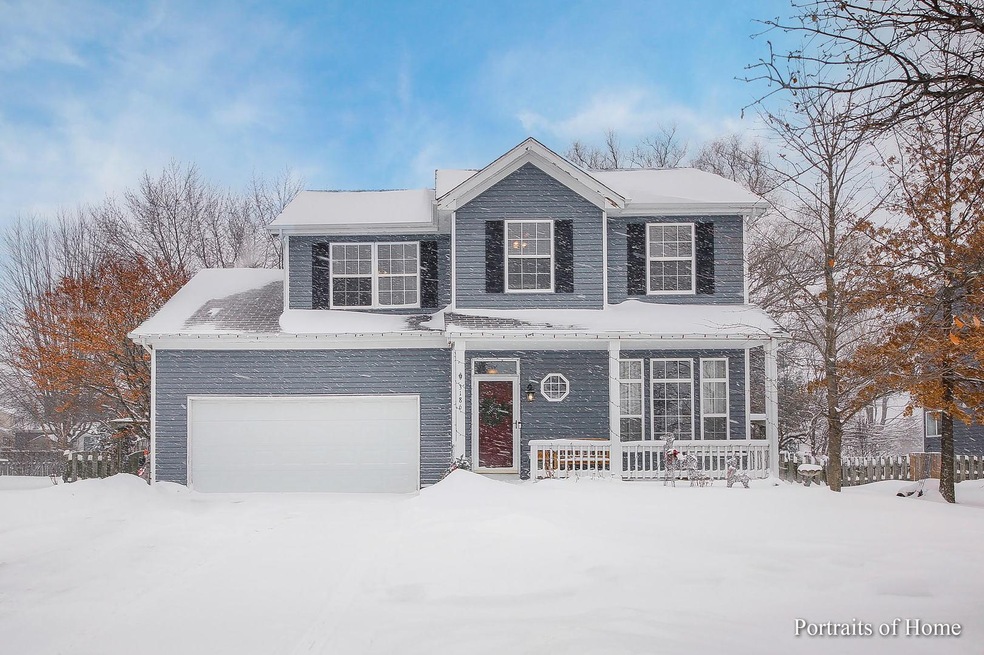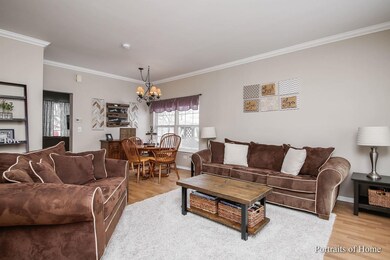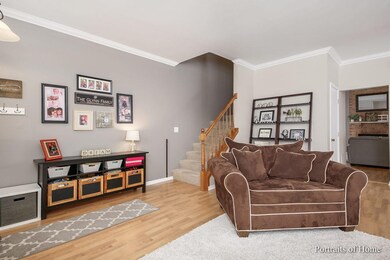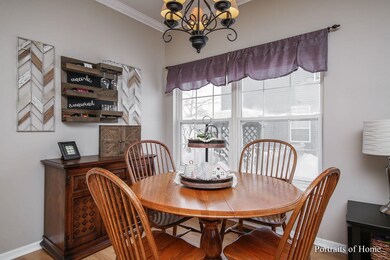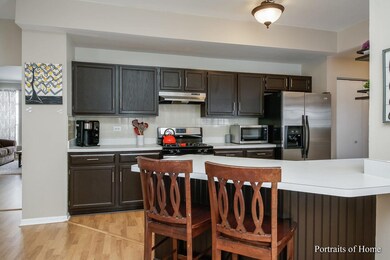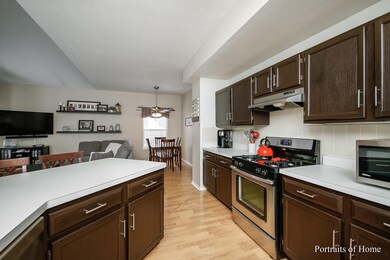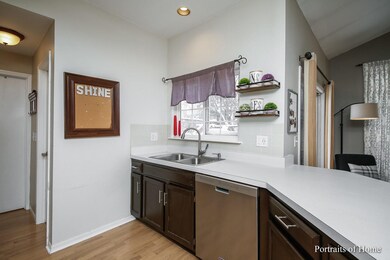
3186 Diane Dr Unit 3 Aurora, IL 60504
South East Village NeighborhoodEstimated Value: $407,512 - $420,000
Highlights
- Above Ground Pool
- Deck
- Fenced Yard
- Gombert Elementary School Rated A
- Vaulted Ceiling
- 2 Car Attached Garage
About This Home
As of May 20224 bed, 2.1 bath in 204 District. This home is so warm and inviting! So many improvements. Wood laminate on the main level. Kitchen offers eat in area and opens into the family room. Family room offers beautiful wood burning fireplace and lots of windows and sliding door allowing for so much natural sunlight and a real connection to the outdoors. Mudroom/Laundry room off of garage with direct access to backyard. Fully fenced yard with large deck, green space, above ground pool, and shed. New landscaping 2020, paved driveway 2020, repainted decks 2020, siding 2017, New master bath floor, lights, hardware, paint 2021. New hot water heater 2021. Dishwasher 2019. Neutral paint thought main level. Close to amazing Springs and Andover Park, Eola Community Center, Aurora Public Library, Wheatland Park and Naperville Crossing. ***AS OF MARCH 13 at 5pm we are making note that sellers will be reviewing offers on Monday March 14 at 10am.***
Last Listed By
Keller Williams Premiere Properties License #475158020 Listed on: 03/11/2022

Home Details
Home Type
- Single Family
Est. Annual Taxes
- $7,377
Year Built
- Built in 1995
Lot Details
- 8,773 Sq Ft Lot
- Lot Dimensions are 72x122
- Fenced Yard
- Paved or Partially Paved Lot
HOA Fees
- $15 Monthly HOA Fees
Parking
- 2 Car Attached Garage
- Garage Transmitter
- Garage Door Opener
- Driveway
- Parking Space is Owned
Home Design
- Asphalt Roof
Interior Spaces
- 2,136 Sq Ft Home
- 2-Story Property
- Vaulted Ceiling
- Wood Burning Fireplace
- Family Room with Fireplace
- Combination Dining and Living Room
- Laminate Flooring
- Crawl Space
Kitchen
- Breakfast Bar
- Range
- Microwave
- Dishwasher
- Disposal
Bedrooms and Bathrooms
- 4 Bedrooms
- 4 Potential Bedrooms
- Walk-In Closet
Laundry
- Laundry Room
- Laundry on main level
- Dryer
- Washer
Outdoor Features
- Above Ground Pool
- Deck
- Patio
- Shed
Schools
- Gombert Elementary School
- Still Middle School
- Waubonsie Valley High School
Utilities
- Forced Air Heating and Cooling System
- Heating System Uses Natural Gas
Ownership History
Purchase Details
Home Financials for this Owner
Home Financials are based on the most recent Mortgage that was taken out on this home.Purchase Details
Home Financials for this Owner
Home Financials are based on the most recent Mortgage that was taken out on this home.Purchase Details
Home Financials for this Owner
Home Financials are based on the most recent Mortgage that was taken out on this home.Purchase Details
Purchase Details
Home Financials for this Owner
Home Financials are based on the most recent Mortgage that was taken out on this home.Similar Homes in the area
Home Values in the Area
Average Home Value in this Area
Purchase History
| Date | Buyer | Sale Price | Title Company |
|---|---|---|---|
| Glynn Neil | $202,500 | First American Title | |
| Sass Jeffrey M | $209,000 | Multiple | |
| Johnson Timothy D | $189,000 | Ticor Title | |
| Bosco Ronald | -- | -- | |
| Bosco Ronald | $160,000 | First American Title |
Mortgage History
| Date | Status | Borrower | Loan Amount |
|---|---|---|---|
| Open | Glynn Neil | $163,000 | |
| Closed | Glynn Neil | $35,000 | |
| Closed | Glynn Neil | $197,366 | |
| Previous Owner | Sass Jeffrey M | $50,000 | |
| Previous Owner | Sass Jeffrey M | $167,200 | |
| Previous Owner | Johnson Timothy D | $179,550 | |
| Previous Owner | Bosco Ronald | $143,000 | |
| Closed | Sass Jeffrey M | $20,850 |
Property History
| Date | Event | Price | Change | Sq Ft Price |
|---|---|---|---|---|
| 05/05/2022 05/05/22 | Sold | $352,000 | +6.7% | $165 / Sq Ft |
| 03/14/2022 03/14/22 | Pending | -- | -- | -- |
| 03/11/2022 03/11/22 | For Sale | $329,750 | -- | $154 / Sq Ft |
Tax History Compared to Growth
Tax History
| Year | Tax Paid | Tax Assessment Tax Assessment Total Assessment is a certain percentage of the fair market value that is determined by local assessors to be the total taxable value of land and additions on the property. | Land | Improvement |
|---|---|---|---|---|
| 2023 | $7,765 | $103,550 | $26,240 | $77,310 |
| 2022 | $7,489 | $95,310 | $23,810 | $71,500 |
| 2021 | $7,288 | $91,910 | $22,960 | $68,950 |
| 2020 | $7,377 | $91,910 | $22,960 | $68,950 |
| 2019 | $7,113 | $87,420 | $21,840 | $65,580 |
| 2018 | $5,958 | $73,450 | $18,510 | $54,940 |
| 2017 | $5,853 | $70,960 | $17,880 | $53,080 |
| 2016 | $5,742 | $68,100 | $17,160 | $50,940 |
| 2015 | $5,674 | $64,660 | $16,290 | $48,370 |
| 2014 | $5,520 | $61,400 | $15,340 | $46,060 |
| 2013 | $5,465 | $61,830 | $15,450 | $46,380 |
Agents Affiliated with this Home
-
CJ McCann

Seller's Agent in 2022
CJ McCann
Keller Williams Premiere Properties
(815) 761-1479
1 in this area
287 Total Sales
-
Julie McCann

Seller Co-Listing Agent in 2022
Julie McCann
Keller Williams Premiere Properties
(630) 235-8161
1 in this area
34 Total Sales
-
Elizabeth Heavener

Buyer's Agent in 2022
Elizabeth Heavener
Keller Williams Infinity
(630) 926-7087
2 in this area
118 Total Sales
Map
Source: Midwest Real Estate Data (MRED)
MLS Number: 11333609
APN: 07-32-312-090
- 3025 Diane Dr
- 1704 Middlebury Dr Unit 302
- 1323 Middlebury Dr
- 1631 Tara Belle Pkwy
- 1660 Normantown Rd Unit 438
- 3147 Cambria Ct Unit 474
- 1420 Bar Harbour Rd
- 3130 Winchester Ct E Unit 17B
- 3125 Winchester Ct E
- 2675 Dorothy Dr
- 2690 Moss Ln
- 3570 Jeremy Ranch Ct
- 2645 Lindrick Ln
- 2630 Lindrick Ln
- 10S154 Schoger Dr
- 2125 Union Mill Dr Unit 1
- 2665 Tiffany St
- 2520 Dorothy Dr
- 1040 Dover Ln Unit 17B
- 2525 Ridge Rd Unit 6
- 3186 Diane Dr Unit 3
- 3176 Diane Dr
- 3196 Diane Dr
- 3144 Johnsbury Ln
- 3140 Johnsbury Ln Unit 19F
- 3166 Diane Dr Unit 3
- 3206 Diane Dr
- 3175 Diane Dr
- 3150 Johnsbury Ln
- 3134 Johnsbury Ln Unit 19F
- 3089 Kelly Ct Unit 4
- 3156 Diane Dr
- 3165 Diane Dr
- 3087 Kelly Ct
- 3154 Johnsbury Ln
- 3155 Diane Dr
- 3130 Johnsbury Ln Unit 19F
- 3079 Kelly Ct
- 3145 Johnsbury Ln Unit 19F
- 3146 Diane Dr
