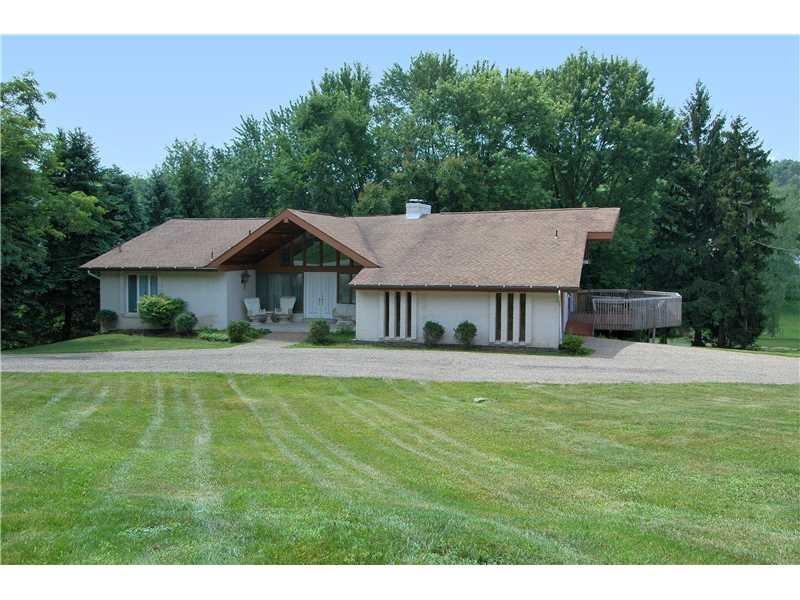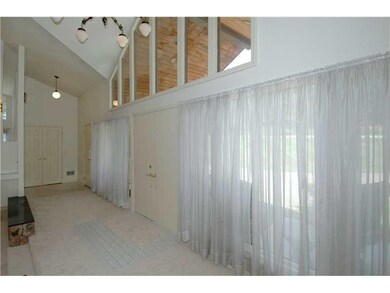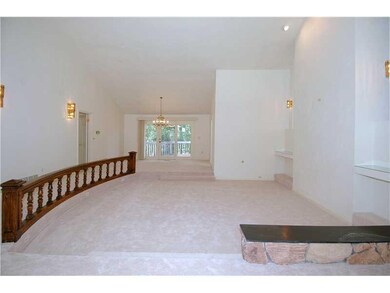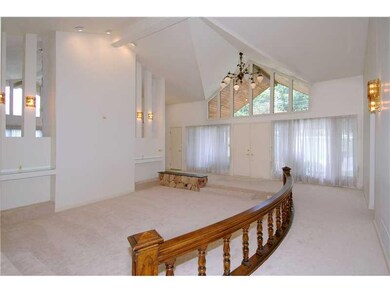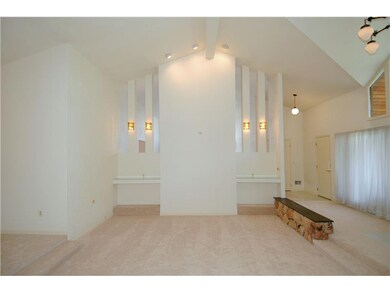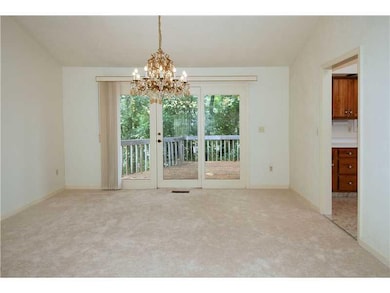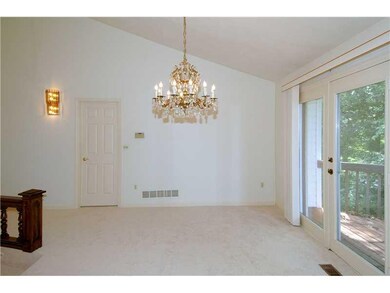
$548,940
- 3 Beds
- 3 Baths
- 2,130 Sq Ft
- 2724 Marra Dr
- Gibsonia, PA
Welcome to Windmont Farms, the only new construction community that offers paired villas and single family homes in Hampton School District that includes spacious homesites and quick access to both Route 8 and the PA Turnpike. Discover The St. Abigail, a thoughtfully designed 2,130 sq. ft. home offering 3 bedrooms, 3 bathrooms, and a bright, open layout ideal for modern living. The stylish
Connor Chirdon NEW HOME STAR PENNSYLVANIA, LLC
