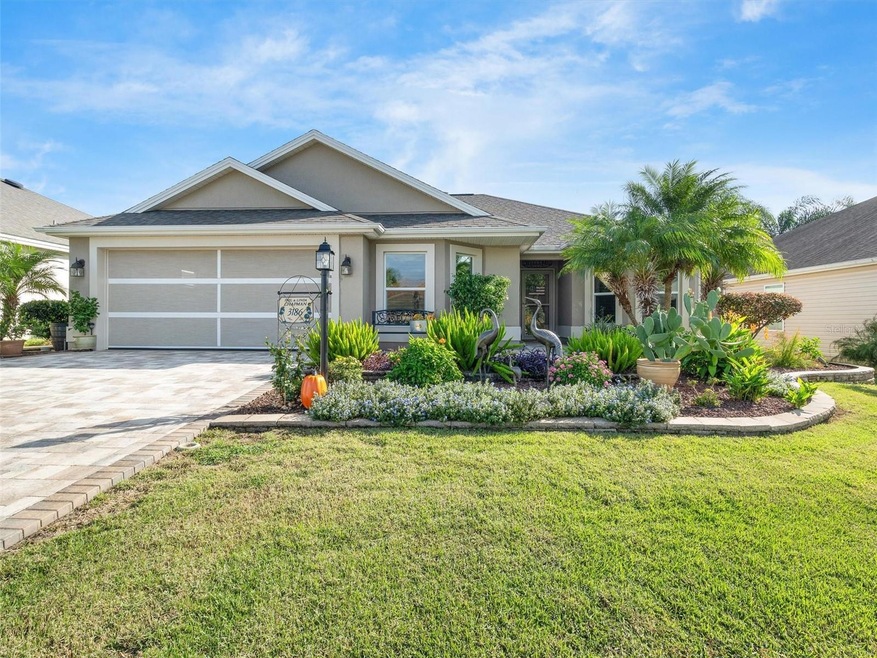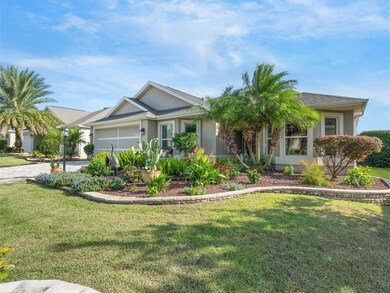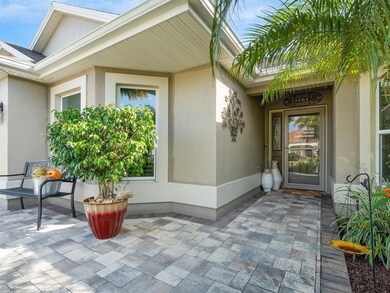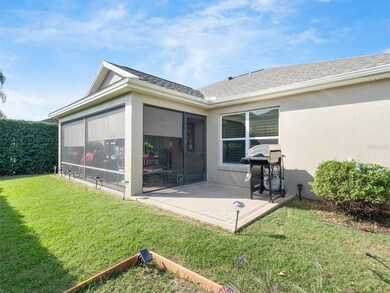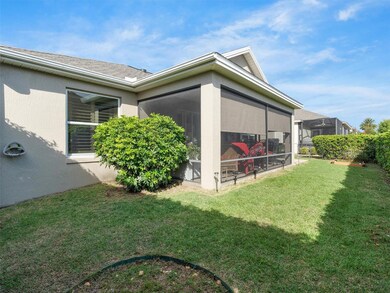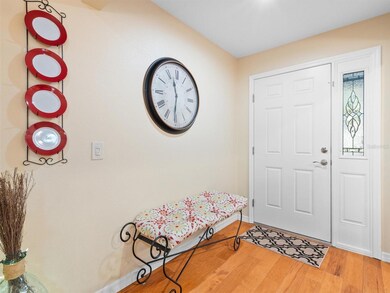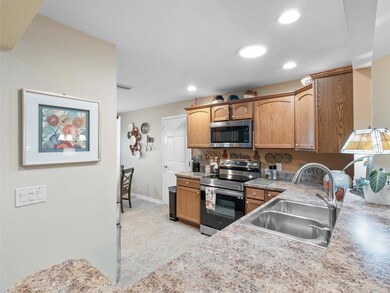
3186 Killington Loop The Villages, FL 32163
Village of Fernandina NeighborhoodHighlights
- Senior Community
- High Ceiling
- Walk-In Closet
- Wood Flooring
- 2 Car Attached Garage
- Sliding Doors
About This Home
As of April 2025JASMINE DESIGNER - WASHER/DRYER INCLUDED with full asking price! Welcome to your meticulously maintained home in the Fernandina neighborhood, located in The Villages. Your home offers a move-in ready condition with various attractive features. It emphasizes the proximity to amenities and the growing appeal of the area. Your home is a three-bedroom, two-bathroom property constructed with block and stucco, showcasing a modern and stylish design. Upon approaching your home, you'll notice its well-maintained exterior, including beautiful landscaping, a decorative beveled glass front door with side lights, and an overall attractive curb appeal. As you enter, you'll be greeted by HARD WOOD floors throughout the house, tall ceilings that create an impressive ambiance, and ceiling fans for added comfort. The kitchen is designed with entertaining in mind, featuring stainless steel appliances, ample cabinet storage with pull-outs, and a pantry with pull-outs for convenient organization. Whether you're hosting guests or enjoying a quiet evening at home, this kitchen is well-equipped to meet your needs. The primary suite is a standout feature of the house, offering a tray ceiling, two windows that bring in abundant natural sunlight, a bathroom with two sinks, a large walk-in Roman shower, and a spacious walk-in closet. The second and third bedrooms provide flexibility for accommodating guests, using one as an office space or den, or pursuing hobbies and crafts. Included with the home is a newer washer/dryer set, providing convenience for your laundry needs. The garage is designed to accommodate two cars along with a golf cart, and it also features a utility sink for added functionality. Living in The Villages offers the opportunity to enjoy a vibrant and fast-growing community. The nearby amenities include the Brownwood entertainment and restaurant venue, Rohan Regional Recreation Center, Bonifay Championship Golf Course, multiple pools, exercise facilities, dining options, entertainment venues, and more. Overall, this home presents a uniquely affordable opportunity to live in the desirable Fernandino neighborhood. This is a MUST SEE TODAY!
Last Agent to Sell the Property
RE/MAX FREEDOM Brokerage Phone: 352-559-0911 License #3589947 Listed on: 11/06/2023

Home Details
Home Type
- Single Family
Est. Annual Taxes
- $3,649
Year Built
- Built in 2012
Lot Details
- 5,460 Sq Ft Lot
- West Facing Home
HOA Fees
- $189 Monthly HOA Fees
Parking
- 2 Car Attached Garage
Home Design
- Slab Foundation
- Shingle Roof
- Block Exterior
- Stucco
Interior Spaces
- 1,561 Sq Ft Home
- High Ceiling
- Ceiling Fan
- Window Treatments
- Sliding Doors
- Combination Dining and Living Room
Kitchen
- Range
- Microwave
- Dishwasher
- Disposal
Flooring
- Wood
- Ceramic Tile
Bedrooms and Bathrooms
- 3 Bedrooms
- Walk-In Closet
- 2 Full Bathrooms
Eco-Friendly Details
- Reclaimed Water Irrigation System
Utilities
- Central Heating and Cooling System
- Thermostat
- Phone Available
- Cable TV Available
Community Details
- Senior Community
- $189 Other Monthly Fees
- The Villages Subdivision
Listing and Financial Details
- Visit Down Payment Resource Website
- Legal Lot and Block 64 / 198
- Assessor Parcel Number G11B064
- $1,220 per year additional tax assessments
Ownership History
Purchase Details
Home Financials for this Owner
Home Financials are based on the most recent Mortgage that was taken out on this home.Purchase Details
Home Financials for this Owner
Home Financials are based on the most recent Mortgage that was taken out on this home.Purchase Details
Purchase Details
Similar Homes in The Villages, FL
Home Values in the Area
Average Home Value in this Area
Purchase History
| Date | Type | Sale Price | Title Company |
|---|---|---|---|
| Warranty Deed | $420,000 | Freedom Title & Escrow Company | |
| Warranty Deed | $427,500 | Affiliated Title Of Central Fl | |
| Interfamily Deed Transfer | -- | Accommodation | |
| Warranty Deed | $186,109 | Attorney |
Mortgage History
| Date | Status | Loan Amount | Loan Type |
|---|---|---|---|
| Open | $300,000 | New Conventional | |
| Previous Owner | $316,483 | New Conventional | |
| Previous Owner | $299,215 | New Conventional | |
| Previous Owner | $50,000 | Credit Line Revolving |
Property History
| Date | Event | Price | Change | Sq Ft Price |
|---|---|---|---|---|
| 04/29/2025 04/29/25 | Sold | $420,000 | -4.5% | $269 / Sq Ft |
| 03/22/2025 03/22/25 | Pending | -- | -- | -- |
| 03/13/2025 03/13/25 | For Sale | $439,900 | +2.9% | $282 / Sq Ft |
| 12/19/2023 12/19/23 | Sold | $427,450 | +0.6% | $274 / Sq Ft |
| 11/29/2023 11/29/23 | Pending | -- | -- | -- |
| 11/06/2023 11/06/23 | For Sale | $424,900 | -- | $272 / Sq Ft |
Tax History Compared to Growth
Tax History
| Year | Tax Paid | Tax Assessment Tax Assessment Total Assessment is a certain percentage of the fair market value that is determined by local assessors to be the total taxable value of land and additions on the property. | Land | Improvement |
|---|---|---|---|---|
| 2024 | $3,693 | $320,800 | $32,760 | $288,040 |
| 2023 | $3,693 | $212,780 | $0 | $0 |
| 2022 | $3,649 | $206,590 | $0 | $0 |
| 2021 | $3,818 | $200,580 | $0 | $0 |
| 2020 | $4,623 | $197,820 | $0 | $0 |
| 2019 | $4,629 | $193,380 | $0 | $0 |
| 2018 | $4,411 | $189,780 | $16,380 | $173,400 |
| 2017 | $4,492 | $191,130 | $16,380 | $174,750 |
| 2016 | $4,496 | $192,480 | $0 | $0 |
| 2015 | $4,520 | $191,710 | $0 | $0 |
| 2014 | $5,052 | $192,610 | $0 | $0 |
Agents Affiliated with this Home
-
Guy Williams, Jr.

Seller's Agent in 2025
Guy Williams, Jr.
RE/MAX
(518) 955-7522
3 in this area
167 Total Sales
-
Jana Raber

Buyer's Agent in 2025
Jana Raber
Realty Executives
(812) 499-9571
2 in this area
107 Total Sales
-
Ronald McCullough

Seller's Agent in 2023
Ronald McCullough
RE/MAX
(219) 293-9711
1 in this area
1 Total Sale
Map
Source: Stellar MLS
MLS Number: G5075218
APN: G11B064
- 3154 Blythill Ln
- 898 Abaco Path
- 3198 Abana Path
- 3203 Islawild Way
- 853 Abaco Path
- 2954 Silk Tree Terrace
- 857 Enisgrove Way
- 3144 Mayflower Loop
- 3136 Vandenberg Ct
- 3358 Quail Hollow Ct
- 2882 Adrienne Way
- 2613 Drew Cir
- 4157 Tiedemann Loop
- 4346 Pezzullo Cir
- 3769 Causey Ct
- 3817 Miragalia Ln
- 3138 Aurea Place
- 4451 Elijah Loop
- 2988 Sentell St
- 3745 Causey Ct
