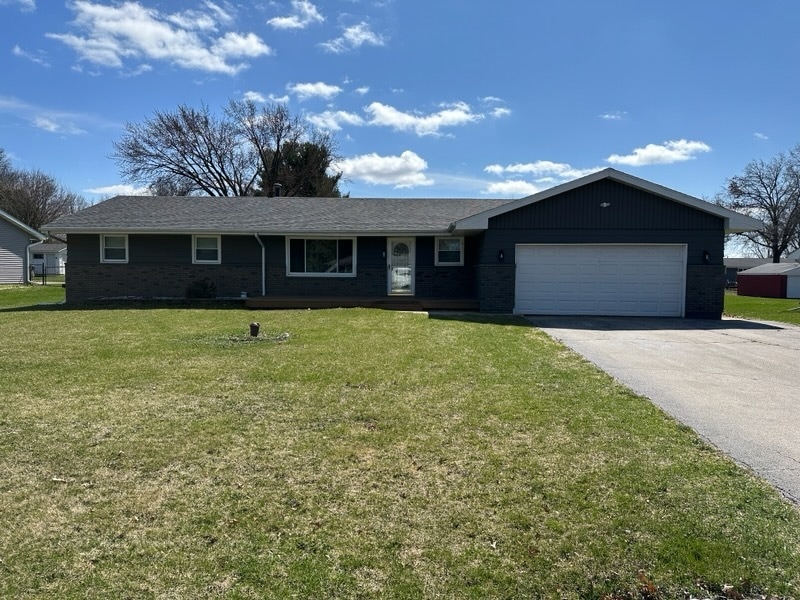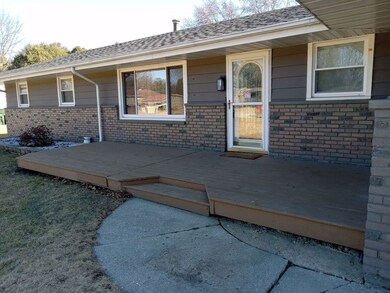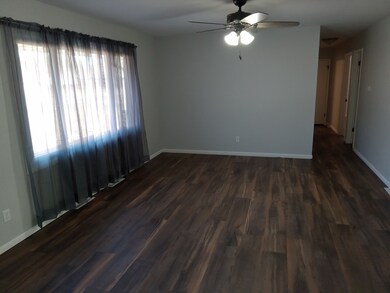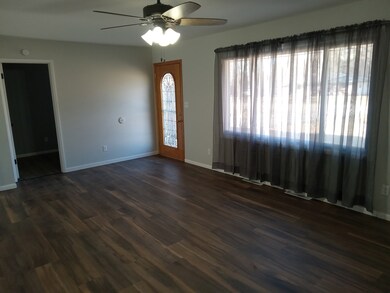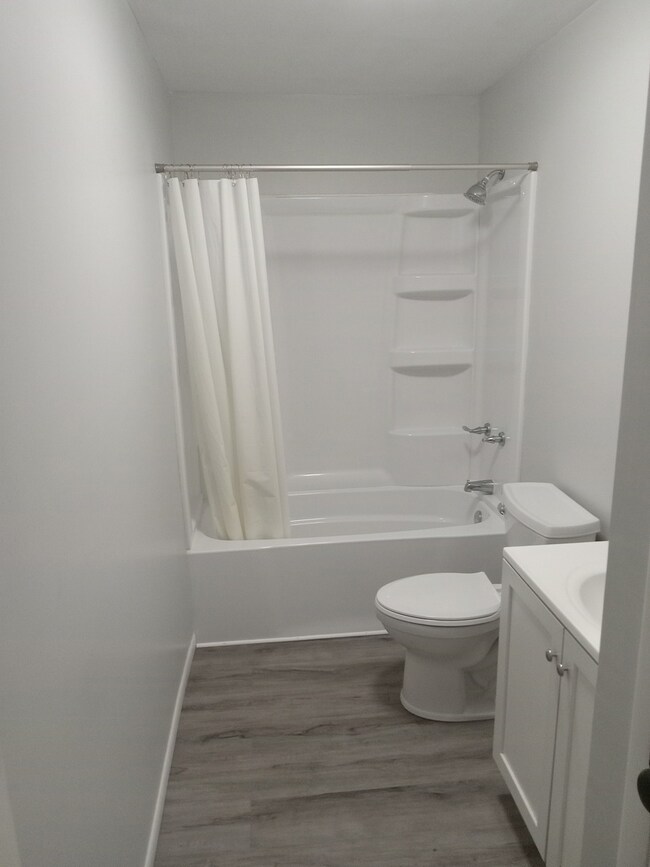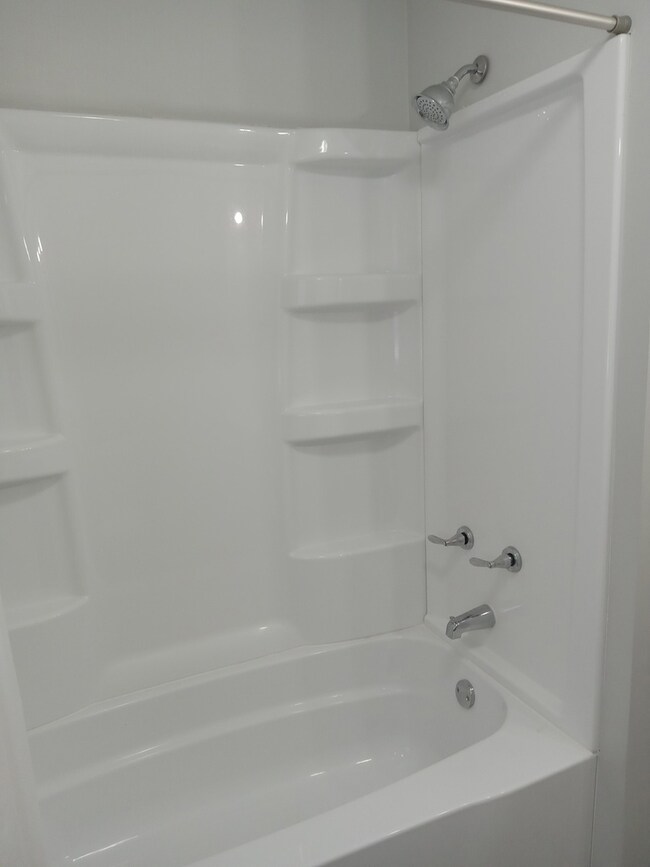
3187 Pheasant Ln Belvidere, IL 61008
Highlights
- Deck
- Home Office
- Living Room
- Ranch Style House
- Bar Fridge
- Laundry Room
About This Home
As of May 2025Very nice 4 bedroom 2 Full bath Ranch home with office and 2 car attached garage. Most updates are already done. Updated roof shingles 2023. Updated flooring sinks, facets, vanities, tubs and showers. Electrical outlets and switches. Dishwasher, stove, refrigerator and microwave. Light fixtures and ceiling fans. Completely painted through out. Home has 95 plus furnace, water softener and iron filter, owned not rented. (Currently serviced by Mr Goodwater) Nice decks in both front and back of house. Back yard has a fire pit and large storage shed with roll up door. Beautiful front door and back doors. Back yard patio doors have blinds built in glass. Ready to move in and do your finishing touches to make it your home.
Last Agent to Sell the Property
Keller Williams Realty Signature License #475129519 Listed on: 02/23/2025

Home Details
Home Type
- Single Family
Est. Annual Taxes
- $4,631
Year Built
- Built in 1966
Lot Details
- 0.46 Acre Lot
- Lot Dimensions are 101.1 x 200 x 101.1 x 200
Parking
- 2 Car Garage
- Driveway
- Off-Street Parking
- Parking Included in Price
Home Design
- Ranch Style House
- Brick Exterior Construction
- Asphalt Roof
- Concrete Perimeter Foundation
Interior Spaces
- 1,512 Sq Ft Home
- Bar Fridge
- Ceiling Fan
- Blinds
- Sliding Doors
- Family Room
- Living Room
- Dining Room
- Home Office
- Laminate Flooring
- Unfinished Attic
Kitchen
- Microwave
- Dishwasher
Bedrooms and Bathrooms
- 4 Bedrooms
- 4 Potential Bedrooms
- 2 Full Bathrooms
Laundry
- Laundry Room
- Gas Dryer Hookup
Basement
- Basement Fills Entire Space Under The House
- Sump Pump
Outdoor Features
- Deck
- Fire Pit
- Shed
Utilities
- Forced Air Heating and Cooling System
- Heating System Uses Natural Gas
- Well
- Gas Water Heater
- Water Softener is Owned
- Septic Tank
Ownership History
Purchase Details
Purchase Details
Similar Homes in Belvidere, IL
Home Values in the Area
Average Home Value in this Area
Purchase History
| Date | Type | Sale Price | Title Company |
|---|---|---|---|
| Deed | $48,498 | Attorneys Title Guaranty Fund | |
| Deed | -- | -- |
Property History
| Date | Event | Price | Change | Sq Ft Price |
|---|---|---|---|---|
| 05/30/2025 05/30/25 | Sold | $270,000 | 0.0% | $179 / Sq Ft |
| 04/29/2025 04/29/25 | Pending | -- | -- | -- |
| 04/22/2025 04/22/25 | Price Changed | $269,900 | -6.0% | $179 / Sq Ft |
| 04/02/2025 04/02/25 | Price Changed | $287,000 | -2.4% | $190 / Sq Ft |
| 03/23/2025 03/23/25 | Price Changed | $294,000 | -2.0% | $194 / Sq Ft |
| 02/23/2025 02/23/25 | For Sale | $300,000 | -- | $198 / Sq Ft |
Tax History Compared to Growth
Tax History
| Year | Tax Paid | Tax Assessment Tax Assessment Total Assessment is a certain percentage of the fair market value that is determined by local assessors to be the total taxable value of land and additions on the property. | Land | Improvement |
|---|---|---|---|---|
| 2024 | $4,544 | $56,957 | $9,000 | $47,957 |
| 2023 | $4,544 | $53,977 | $9,000 | $44,977 |
| 2022 | $4,304 | $50,665 | $9,000 | $41,665 |
| 2021 | $4,222 | $49,672 | $9,000 | $40,672 |
| 2020 | $4,086 | $45,366 | $9,000 | $36,366 |
| 2019 | $3,060 | $44,373 | $9,000 | $35,373 |
| 2018 | $2,950 | $138,247 | $105,485 | $32,762 |
| 2017 | $2,702 | $40,816 | $9,148 | $31,668 |
| 2016 | $2,720 | $39,572 | $9,090 | $30,482 |
| 2015 | $2,368 | $35,101 | $9,166 | $25,935 |
| 2014 | $6,374 | $34,944 | $9,166 | $25,778 |
Agents Affiliated with this Home
-
Roger Mackeben

Seller's Agent in 2025
Roger Mackeben
Keller Williams Realty Signature
(815) 985-0245
26 Total Sales
-
Timothy Winfrey

Buyer's Agent in 2025
Timothy Winfrey
RE/MAX Suburban
(630) 674-8371
197 Total Sales
Map
Source: Midwest Real Estate Data (MRED)
MLS Number: 12296896
APN: 05-03-352-011
- 3163 Partridge Ln
- 1859 Winding Creek Dr
- 11920 Hunterston Dr
- 2518 Spring Creek Rd
- 11477 Inverway
- 3877 Silver Fox Dr
- 1750 Hidden Creek Ln
- 12367 Squirrel Tree Ln
- 11999 Oakridge Rd
- 2776 Squaw Prairie Rd
- 2545 Circle Dr
- 516 Prairie Point Dr
- 12379 Cameron Ct
- 437 Prairie Knoll Dr
- 9582 Beaver Valley Rd
- 229 Stone Hollow Dr
- 351 Springmeadow Dr
