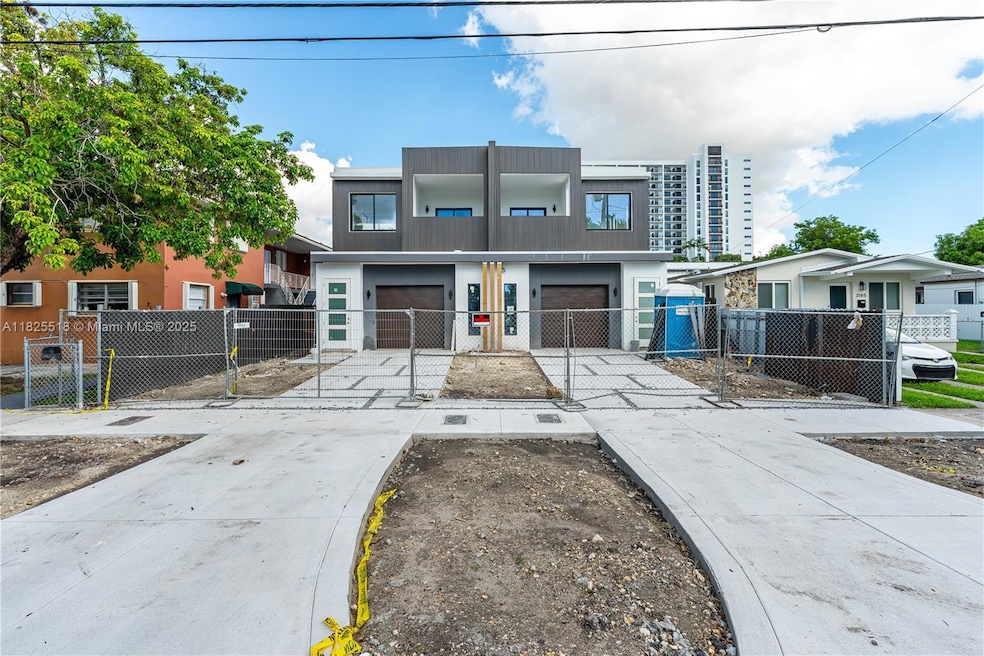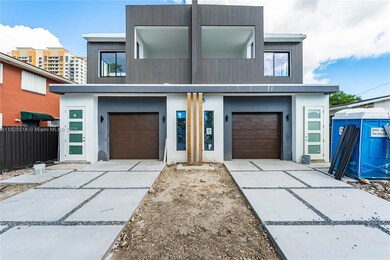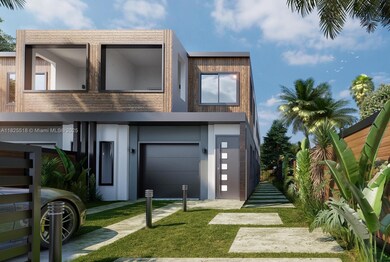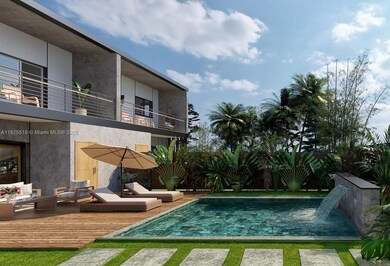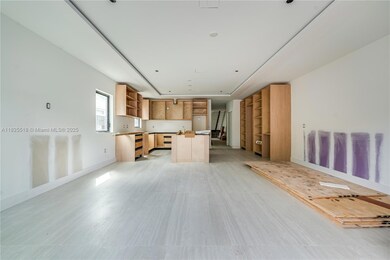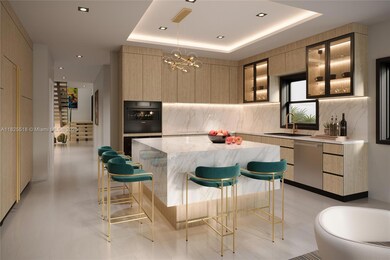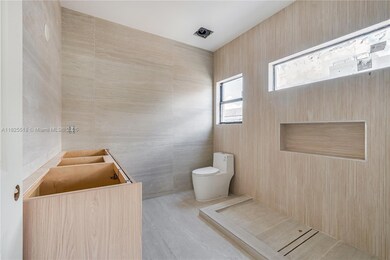3187 SW 23rd St Unit A Miami, FL 33145
Coral Way NeighborhoodEstimated payment $9,801/month
Highlights
- Media Room
- Sitting Area In Primary Bedroom
- Garden View
- Coral Gables Senior High School Rated A-
- Green Roof
- Loft
About This Home
ALMOST FINISHED. Luxurious new-construction townhome, ideally located just steps from Coral Gables ,Coconut Grove & downtown Miami. This 4/4.5 residence with a loft offers 2,750SF of thoughtfully designed interior space, blending contemporary elegance with everyday comfort. The gourmet kitchen is a show piece, featuring premium appliances, custom European cabinetry, quartz countertops, and a floating waterfall island. Floor-to-ceiling impact-rated windows flood the home with natural light. Retreat to your private outdoor sanctuary with a heated pool & lush landscaping. A 1 car garage with a 23’ driveway offers space for additional parking. Additional features include an automated aluminum gate, EV charger, CCTV-ready smart home technology, and integrated security cameras.
Townhouse Details
Home Type
- Townhome
Est. Annual Taxes
- $13,352
Year Built
- Built in 2025 | Under Construction
Lot Details
- South Facing Home
- Fenced
Parking
- 1 Car Attached Garage
- Automatic Garage Door Opener
- Secured Garage or Parking
- On-Street Parking
- Open Parking
Property Views
- Garden
- Pool
Home Design
- Twin Home
- Cluster Home
- Entry on the 1st floor
- Slab Foundation
- Concrete Block And Stucco Construction
- Stone
Interior Spaces
- 2,750 Sq Ft Home
- 2-Story Property
- Entrance Foyer
- Family or Dining Combination
- Media Room
- Loft
- Tile Flooring
Kitchen
- Breakfast Area or Nook
- Eat-In Kitchen
- Electric Range
- Microwave
- Dishwasher
Bedrooms and Bathrooms
- 4 Bedrooms
- Sitting Area In Primary Bedroom
- Main Floor Bedroom
- Primary Bedroom Upstairs
- Closet Cabinetry
- Walk-In Closet
- Dual Sinks
- Separate Shower in Primary Bathroom
Laundry
- Laundry in Utility Room
- Dryer
- Washer
Home Security
Eco-Friendly Details
- Green Roof
- Energy-Efficient Windows
- Energy-Efficient HVAC
- Energy-Efficient Lighting
- Energy-Efficient Insulation
- Energy-Efficient Doors
- Energy Recovery Ventilator
- Energy-Efficient Thermostat
Outdoor Features
- Patio
Schools
- Tucker;F.S. Elementary School
- Ponce De Leon Middle School
- Coral Gables High School
Utilities
- Central Heating and Cooling System
- High-Efficiency Water Heater
Listing and Financial Details
- Assessor Parcel Number 01-41-16-008-0430
Community Details
Overview
- No Home Owners Association
- Serenity Twin Homes Condos
- Miami Suburban Acres,Serenity Twin Homes Subdivision
Recreation
- Heated Community Pool
Pet Policy
- Pets Allowed
Security
- Complex Is Fenced
- High Impact Windows
- High Impact Door
Map
Home Values in the Area
Average Home Value in this Area
Tax History
| Year | Tax Paid | Tax Assessment Tax Assessment Total Assessment is a certain percentage of the fair market value that is determined by local assessors to be the total taxable value of land and additions on the property. | Land | Improvement |
|---|---|---|---|---|
| 2025 | $13,352 | $588,000 | $588,000 | -- |
| 2024 | $11,222 | $628,580 | $514,696 | $113,884 |
| 2023 | $11,222 | $484,146 | $0 | $0 |
| 2022 | $9,833 | $440,133 | $345,582 | $94,551 |
| 2021 | $8,918 | $383,958 | $301,465 | $82,493 |
| 2020 | $2,452 | $248,678 | $0 | $0 |
| 2019 | $2,418 | $243,523 | $0 | $0 |
| 2018 | $2,285 | $238,656 | $0 | $0 |
| 2017 | $2,122 | $152,116 | $0 | $0 |
| 2016 | $2,678 | $142,761 | $0 | $0 |
| 2015 | $2,555 | $135,014 | $0 | $0 |
| 2014 | $1,840 | $127,874 | $0 | $0 |
Property History
| Date | Event | Price | List to Sale | Price per Sq Ft |
|---|---|---|---|---|
| 06/20/2025 06/20/25 | For Sale | $1,650,000 | -- | $600 / Sq Ft |
Purchase History
| Date | Type | Sale Price | Title Company |
|---|---|---|---|
| Warranty Deed | -- | Title Champs Of Florida | |
| Warranty Deed | -- | Title Champs Of Florida | |
| Warranty Deed | -- | Title Champs Of Florida | |
| Warranty Deed | $625,000 | Title Champs Of Florida | |
| Warranty Deed | $515,000 | American Title Trust Llc | |
| Warranty Deed | $300,000 | Lincoln Title Company |
Mortgage History
| Date | Status | Loan Amount | Loan Type |
|---|---|---|---|
| Open | $2,037,000 | Construction | |
| Closed | $2,037,000 | Construction | |
| Previous Owner | $599,154 | FHA | |
| Previous Owner | $412,000 | New Conventional | |
| Previous Owner | $180,000 | Balloon |
Source: MIAMI REALTORS® MLS
MLS Number: A11825518
APN: 01-4116-008-0430
- 2280 SW 32nd Ave Unit 509
- 2280 SW 32nd Ave Unit 613
- 2280 SW 32nd Ave Unit 213
- 2280 SW 32nd Ave Unit 511
- 2280 SW 32nd Ave Unit 611
- 2280 SW 32nd Ave Unit 406
- 3232 SW 22nd Terrace Unit 115
- 3232 SW 22nd Terrace Unit 404
- 3232 SW 22nd Terrace Unit 1502
- 3232 SW 22nd Terrace Unit 1703
- 3232 SW 22nd Terrace Unit 1008
- 3232 SW 22nd Terrace Unit 1003
- 3232 SW 22nd Terrace Unit 1910
- 3232 SW 22nd Terrace Unit 301
- 3232 SW 22nd Terrace Unit 801
- 3231 SW 23rd St
- 3232 Coral Way Unit 1607
- 3174 SW 23rd Terrace
- 2360 SW 32nd Ave Unit Right
- 2368 SW 32nd Ave
- 3180 SW 22nd Terrace Unit 1105
- 2280 SW 32nd Ave Unit ID1056253P
- 2280 SW 32nd Ave Unit ID1056257P
- 2280 SW 32nd Ave Unit ID1056261P
- 2280 SW 32nd Ave Unit ID1056260P
- 2280 SW 32nd Ave Unit ID1056250P
- 2280 SW 32nd Ave Unit ID1056255P
- 2280 SW 32nd Ave Unit 613
- 2280 SW 32nd Ave Unit 611
- 2280 SW 32nd Ave Unit 511
- 2280 SW 32nd Ave Unit 305
- 2280 SW 32nd Ave Unit 410
- 3221 SW 23rd St Unit ID1056251P
- 3232 SW 22nd Terrace Unit 604
- 3240 SW 22nd Terrace Unit 2
- 3170 Coral Way
- 3219 SW 23rd Terrace Unit ID1056259P
- 3232 Coral Way Unit 730
- 3256 SW 22nd Terrace Unit ID1056254P
- 3232 SW 22nd St Unit 1004
