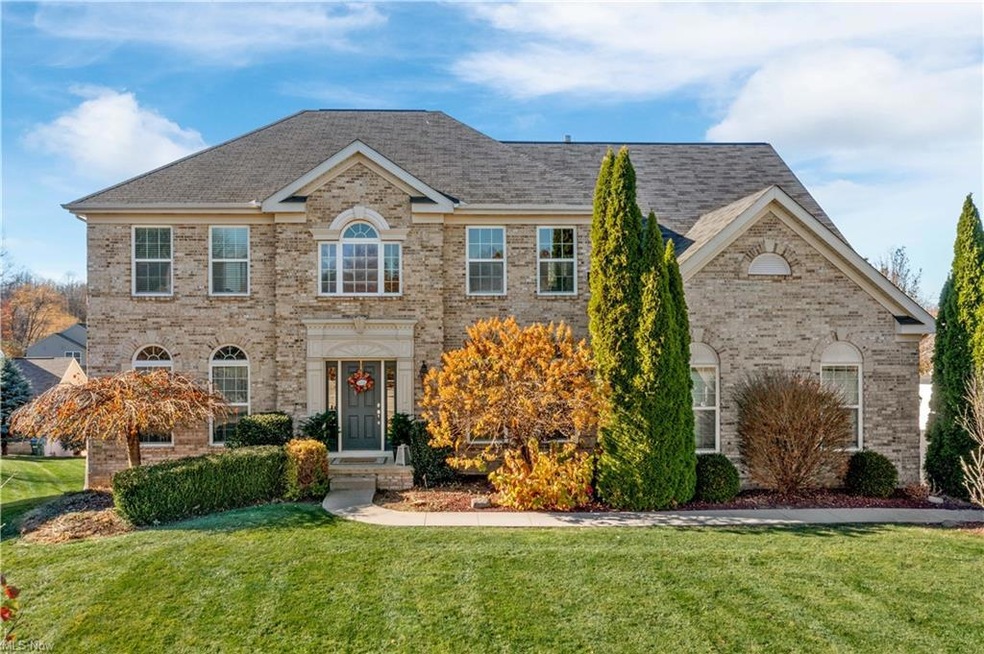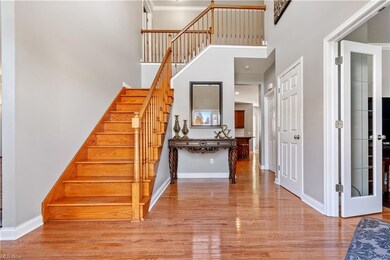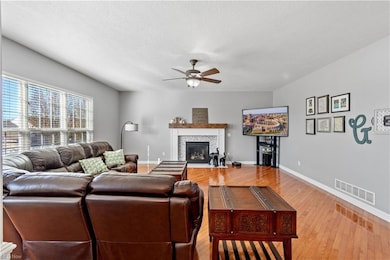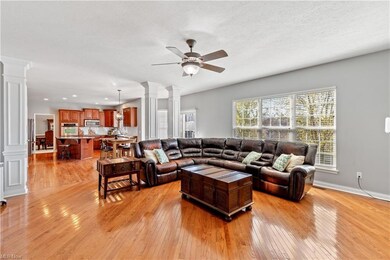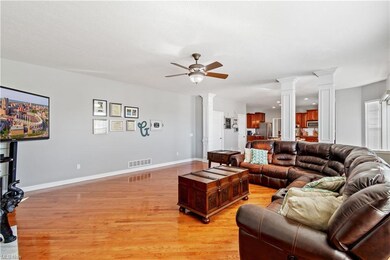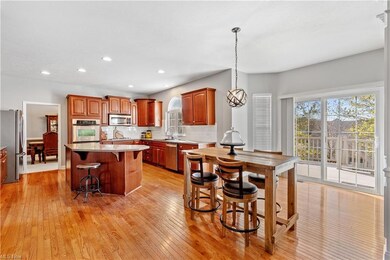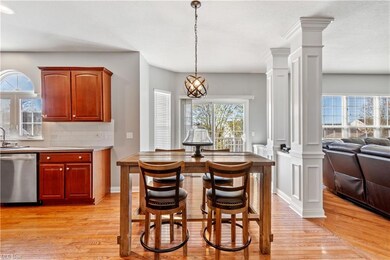
Estimated Value: $546,000 - $651,000
Highlights
- Colonial Architecture
- Deck
- 1 Fireplace
- Green Intermediate Elementary School Rated A-
- Wooded Lot
- Cul-De-Sac
About This Home
As of January 2023Amazing and spacious 5 bedroom/3.5 bath colonial in City of Green on cul de sac* Wonderful home and location having 3310SF plus 1420SF in finished walk out (4730SF total)* 2 story entry, volume ceilings, 1st floor office and laundry, crown molding, 6 panel doors, wood floors (entry, office, kitchen/eating area and family room), all bedrooms with walk in custom California closets and remodeled bath rooms* Formal dining room* Kitchen/ eating area with island/breakfast bar, fully applianced (stainless refrigerator, double built in ovens, burner top, dishwasher, microwave, & disposal) and opens to family room with access to deck for easy entertaining* Family room with gas log fireplace* Walkout lower level, 13-14 course, with theater room including projector, audio, speakers & ample seating, 5th bedroom or exercise room with private access to full spa/shower bath, gathering area with built in seating/storage, kitchen with island, granite counter top, vented burner top, dishwasher and access to covered patio and firepit* Other amenities include direct natural gas lines (2) to grill located on deck and patio along with exterior tv mounts (deck & patio)* 2.5 car side load garage with battery charger for electric car, maintenance free deck, water softener, storge building and more* washer & dryer included* Neutral decor throughout* Just move in!
Home Details
Home Type
- Single Family
Est. Annual Taxes
- $5,638
Year Built
- Built in 2006
Lot Details
- 0.33 Acre Lot
- Lot Dimensions are 96x150
- Cul-De-Sac
- East Facing Home
- Wooded Lot
HOA Fees
- $13 Monthly HOA Fees
Parking
- 2 Car Attached Garage
- Garage Door Opener
Home Design
- Colonial Architecture
- Brick Exterior Construction
- Asphalt Roof
- Vinyl Construction Material
Interior Spaces
- 2-Story Property
- Sound System
- 1 Fireplace
Kitchen
- Built-In Oven
- Cooktop
- Microwave
- Dishwasher
- Disposal
Bedrooms and Bathrooms
- 5 Bedrooms
Laundry
- Dryer
- Washer
Finished Basement
- Walk-Out Basement
- Basement Fills Entire Space Under The House
Home Security
- Carbon Monoxide Detectors
- Fire and Smoke Detector
Eco-Friendly Details
- Electronic Air Cleaner
Outdoor Features
- Deck
- Patio
- Outbuilding
Utilities
- Forced Air Heating and Cooling System
- Heating System Uses Gas
- Water Softener
Listing and Financial Details
- Assessor Parcel Number 2814400
Community Details
Overview
- Association fees include recreation
- Hyde Park Ph Iv Community
Recreation
- Community Playground
Ownership History
Purchase Details
Home Financials for this Owner
Home Financials are based on the most recent Mortgage that was taken out on this home.Purchase Details
Home Financials for this Owner
Home Financials are based on the most recent Mortgage that was taken out on this home.Similar Homes in Akron, OH
Home Values in the Area
Average Home Value in this Area
Purchase History
| Date | Buyer | Sale Price | Title Company |
|---|---|---|---|
| Johnson Toni M | $530,000 | -- | |
| Garcha Gurpal | $323,900 | Landamerica |
Mortgage History
| Date | Status | Borrower | Loan Amount |
|---|---|---|---|
| Previous Owner | Johnson Toni M | $424,000 | |
| Previous Owner | Garcha Gurpal | $293,000 | |
| Previous Owner | Garcha Gurpal | $218,500 | |
| Previous Owner | Garcha Gurpal | $75,000 |
Property History
| Date | Event | Price | Change | Sq Ft Price |
|---|---|---|---|---|
| 01/31/2023 01/31/23 | Sold | $530,000 | -3.6% | $112 / Sq Ft |
| 01/02/2023 01/02/23 | Pending | -- | -- | -- |
| 12/09/2022 12/09/22 | Price Changed | $550,000 | -6.0% | $116 / Sq Ft |
| 11/11/2022 11/11/22 | For Sale | $585,000 | -- | $124 / Sq Ft |
Tax History Compared to Growth
Tax History
| Year | Tax Paid | Tax Assessment Tax Assessment Total Assessment is a certain percentage of the fair market value that is determined by local assessors to be the total taxable value of land and additions on the property. | Land | Improvement |
|---|---|---|---|---|
| 2025 | $7,524 | $159,446 | $25,214 | $134,232 |
| 2024 | $7,524 | $159,446 | $25,214 | $134,232 |
| 2023 | $7,524 | $159,446 | $25,214 | $134,232 |
| 2022 | $6,012 | $114,279 | $18,011 | $96,268 |
| 2021 | $5,638 | $114,279 | $18,011 | $96,268 |
| 2020 | $5,530 | $114,280 | $18,010 | $96,270 |
| 2019 | $5,431 | $105,150 | $18,010 | $87,140 |
| 2018 | $5,551 | $105,150 | $18,010 | $87,140 |
| 2017 | $5,390 | $105,150 | $18,010 | $87,140 |
| 2016 | $5,390 | $96,320 | $18,010 | $78,310 |
| 2015 | $5,390 | $95,850 | $18,010 | $77,840 |
| 2014 | $5,355 | $95,850 | $18,010 | $77,840 |
| 2013 | $5,609 | $99,910 | $18,010 | $81,900 |
Agents Affiliated with this Home
-
Linda Hartong

Seller's Agent in 2023
Linda Hartong
EXP Realty, LLC.
(330) 802-7788
53 Total Sales
-
Amanda Ondrey

Buyer's Agent in 2023
Amanda Ondrey
M. C. Real Estate
(330) 802-9618
541 Total Sales
Map
Source: MLS Now
MLS Number: 4422691
APN: 28-14400
- 2834 Caxton Cir Unit 11
- 1250 Wareham Cir
- 1372 Park Ave
- 3117 Vermont Place
- 3109 Vermont Place
- 1145 Cookhill Cir Unit 29
- 1134 E Turkeyfoot Lake Rd
- 1464 5th Ave
- 1457 5th Ave
- 1489 5th Ave
- 1505 5th Ave
- 1236 Selena Grove
- 3382 Buckeye Trail
- 3385 Buckeye Trail
- 3386 Buckeye Trail
- 3381 Buckeye Trail
- 3394 Buckeye Trail
- 3389 Buckeye Trail
- 3393 Buckeye Trail
- 3398 Buckeye Trail
- 3188 Dunstone Ave
- 3180 Dunstone Ave
- 3196 Dunstone Ave
- 3203 Reston Dr
- 3187 Reston Dr
- 3195 Reston Dr
- 3179 Reston Dr
- 3211 Reston Dr
- 3172 Dunstone Ave
- 3205 Dunstone Ave
- 3219 Reston Dr
- 3171 Reston Dr
- 3189 Dunstone Ave
- 3181 Dunstone Ave
- 3194 Reston Dr
- 3197 Dunstone Ave
- 3162 Dunstone Ave
- 3173 Dunstone Ave
- 1266 Bexley Cir
- 3163 Reston Dr
