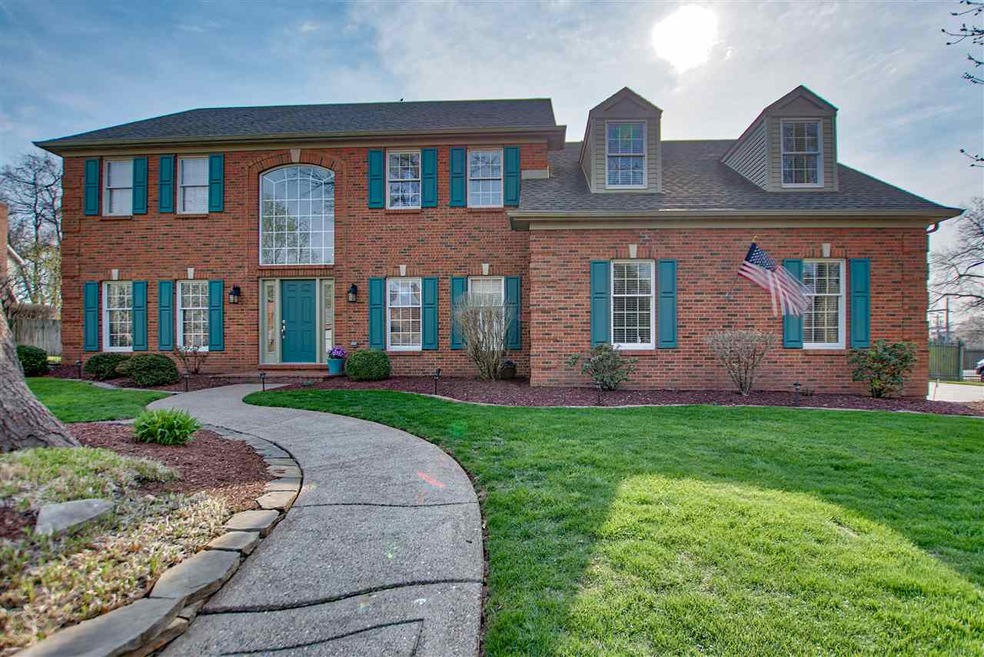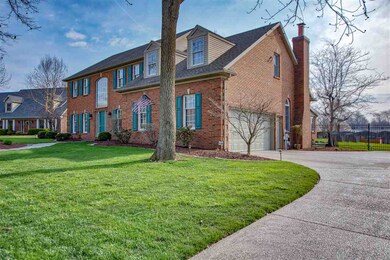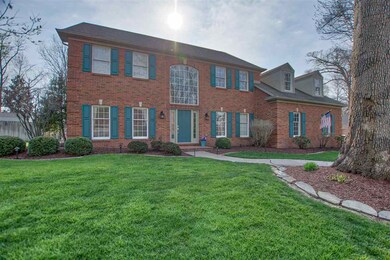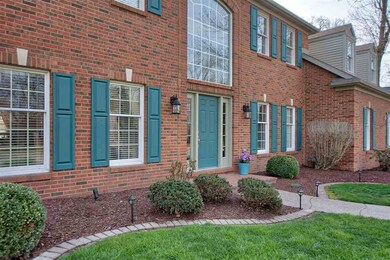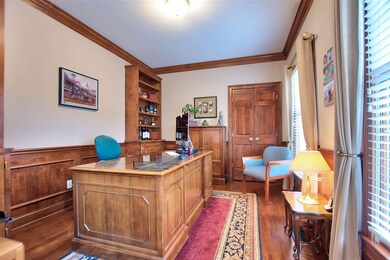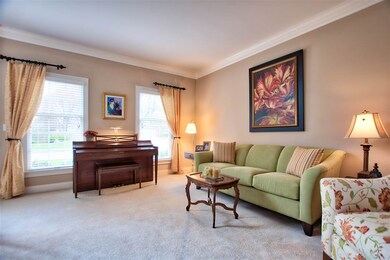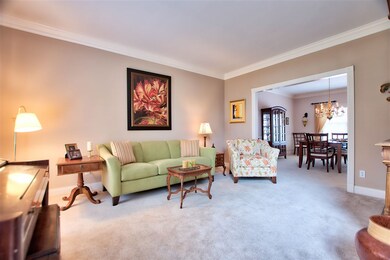
3188 Raintree Dr Newburgh, IN 47630
Highlights
- In Ground Pool
- Open Floorplan
- Wood Flooring
- John H. Castle Elementary School Rated A-
- Backs to Open Ground
- Whirlpool Bathtub
About This Home
As of June 2019Beautiful two story brick home located in the desirable Old Hickory Estates. Featuring four bedrooms, three and a half baths, a bonus room, and in-ground pool… this is a must see! The two story foyer draws you in and provides access to the office, living room, and stairs leading to the upstairs bedrooms. The office includes built-in bookshelves and closet space. If you work from home, this will be the perfect space! The living room opens up to the spacious formal dining room that offers crown molding, wainscoting, and a chandelier. The kitchen and family room provides an open concept and plenty of space for the family to gather around. Kitchen amenities include stainless steel appliances, breakfast nook and a kitchen island with breakfast bar! The generous sized family room boasts hardwood floors and a wood burning fireplace and access to the sunroom. The sunroom is lined with windows and is the perfect spot to relax! Also on the main level are a laundry room and half bath. Upstairs includes the master suite, three additional bedrooms, two full baths, and a bonus room. The master suite features a twin sink vanity with granite counter tops, a walk-in tiled shower, a jetted tub, and a walk-in closet. The outside amenities are just as great as inside! The full privacy fence makes this backyard oasis perfect. With the large in-ground pool, diving board, and open patio, you will have a summer to remember! There is also a 2 car attached garage and a utility shed. There is an AHS Home Warranty being provided.
Home Details
Home Type
- Single Family
Est. Annual Taxes
- $3,090
Year Built
- Built in 1991
Lot Details
- 0.35 Acre Lot
- Lot Dimensions are 120 x 126
- Backs to Open Ground
- Property is Fully Fenced
- Privacy Fence
- Level Lot
- Irrigation
HOA Fees
- $8 Monthly HOA Fees
Parking
- 2 Car Attached Garage
- Garage Door Opener
Home Design
- Brick Exterior Construction
Interior Spaces
- 3,876 Sq Ft Home
- 2-Story Property
- Open Floorplan
- Built-In Features
- Ceiling Fan
- Wood Burning Fireplace
- Entrance Foyer
- Formal Dining Room
- Crawl Space
- Laundry on main level
Kitchen
- Breakfast Bar
- Kitchen Island
- Stone Countertops
- Utility Sink
- Disposal
Flooring
- Wood
- Carpet
- Ceramic Tile
Bedrooms and Bathrooms
- 4 Bedrooms
- Walk-In Closet
- Double Vanity
- Whirlpool Bathtub
- Bathtub with Shower
- Separate Shower
Outdoor Features
- In Ground Pool
- Patio
Location
- Suburban Location
Schools
- Castle Elementary School
- Castle North Middle School
- Castle High School
Utilities
- Central Air
- Heating System Uses Gas
Listing and Financial Details
- Home warranty included in the sale of the property
- Assessor Parcel Number 87-12-23-109-176.000-019
Community Details
Overview
- Old Hickory Estates Subdivision
Recreation
- Community Pool
Ownership History
Purchase Details
Home Financials for this Owner
Home Financials are based on the most recent Mortgage that was taken out on this home.Purchase Details
Purchase Details
Home Financials for this Owner
Home Financials are based on the most recent Mortgage that was taken out on this home.Purchase Details
Purchase Details
Home Financials for this Owner
Home Financials are based on the most recent Mortgage that was taken out on this home.Similar Homes in Newburgh, IN
Home Values in the Area
Average Home Value in this Area
Purchase History
| Date | Type | Sale Price | Title Company |
|---|---|---|---|
| Special Warranty Deed | -- | None Available | |
| Warranty Deed | -- | Stewart Title Company | |
| Warranty Deed | -- | None Available | |
| Warranty Deed | -- | None Available | |
| Warranty Deed | -- | None Available |
Mortgage History
| Date | Status | Loan Amount | Loan Type |
|---|---|---|---|
| Open | $354,900 | New Conventional | |
| Previous Owner | $296,000 | Adjustable Rate Mortgage/ARM | |
| Previous Owner | $37,000 | Second Mortgage Made To Cover Down Payment | |
| Previous Owner | $265,600 | New Conventional | |
| Previous Owner | $40,000 | Credit Line Revolving | |
| Previous Owner | $215,000 | New Conventional |
Property History
| Date | Event | Price | Change | Sq Ft Price |
|---|---|---|---|---|
| 06/06/2019 06/06/19 | Sold | $354,900 | 0.0% | $92 / Sq Ft |
| 05/02/2019 05/02/19 | Pending | -- | -- | -- |
| 04/14/2019 04/14/19 | Price Changed | $354,900 | -1.4% | $92 / Sq Ft |
| 03/14/2019 03/14/19 | Price Changed | $359,900 | -1.4% | $93 / Sq Ft |
| 02/26/2019 02/26/19 | For Sale | $364,900 | 0.0% | $94 / Sq Ft |
| 02/15/2019 02/15/19 | Pending | -- | -- | -- |
| 01/10/2019 01/10/19 | Price Changed | $364,900 | -1.4% | $94 / Sq Ft |
| 11/16/2018 11/16/18 | Price Changed | $369,900 | -2.6% | $95 / Sq Ft |
| 10/19/2018 10/19/18 | For Sale | $379,900 | +2.7% | $98 / Sq Ft |
| 05/24/2018 05/24/18 | Sold | $370,000 | -1.6% | $95 / Sq Ft |
| 04/12/2018 04/12/18 | Pending | -- | -- | -- |
| 04/10/2018 04/10/18 | For Sale | $375,900 | -- | $97 / Sq Ft |
Tax History Compared to Growth
Tax History
| Year | Tax Paid | Tax Assessment Tax Assessment Total Assessment is a certain percentage of the fair market value that is determined by local assessors to be the total taxable value of land and additions on the property. | Land | Improvement |
|---|---|---|---|---|
| 2024 | $3,695 | $460,300 | $55,400 | $404,900 |
| 2023 | $3,657 | $449,800 | $55,400 | $394,400 |
| 2022 | $3,685 | $431,500 | $55,400 | $376,100 |
| 2021 | $3,698 | $404,000 | $76,800 | $327,200 |
| 2020 | $3,540 | $374,100 | $72,300 | $301,800 |
| 2019 | $3,537 | $368,500 | $34,100 | $334,400 |
| 2018 | $3,152 | $342,300 | $34,100 | $308,200 |
| 2017 | $3,090 | $333,100 | $34,100 | $299,000 |
| 2016 | $2,811 | $307,600 | $34,100 | $273,500 |
| 2014 | $2,756 | $315,100 | $36,500 | $278,600 |
| 2013 | $2,743 | $319,300 | $36,500 | $282,800 |
Agents Affiliated with this Home
-
Janice Miller

Seller's Agent in 2019
Janice Miller
ERA FIRST ADVANTAGE REALTY, INC
(812) 453-0779
233 in this area
819 Total Sales
-
D
Buyer's Agent in 2019
Dwann Taylor
ERA FIRST ADVANTAGE REALTY, INC
-
Stacy Stevens

Buyer's Agent in 2018
Stacy Stevens
Landmark Realty & Development, Inc
(812) 305-5594
10 in this area
176 Total Sales
Map
Source: Indiana Regional MLS
MLS Number: 201813802
APN: 87-12-23-109-176.000-019
- 5222 Oak Grove Rd
- 0 Oak Grove Rd Unit 202445907
- 7755 Liberty Ct
- 7966 Lake Terrace Ct
- 7888 Vann Rd Unit 1
- 2614 Creek Dr
- 7680 Saint Jordan Cir
- 7561 Saint Jordan Cir
- 8016 O'Brian Blvd
- 8177 Greencrest Dr
- 3477 Treemont Dr
- 6777 Oak Grove Rd
- 7855 Scottsdale Dr
- 4644 Chelmsford Dr
- 3244 Ashdon Dr
- 5555 Hillside Trail
- 3144 Ashdon Dr
- 5708 Abbe Wood Dr
- 5512 Abbe Wood Dr
- 8248 Wyatt Ct
