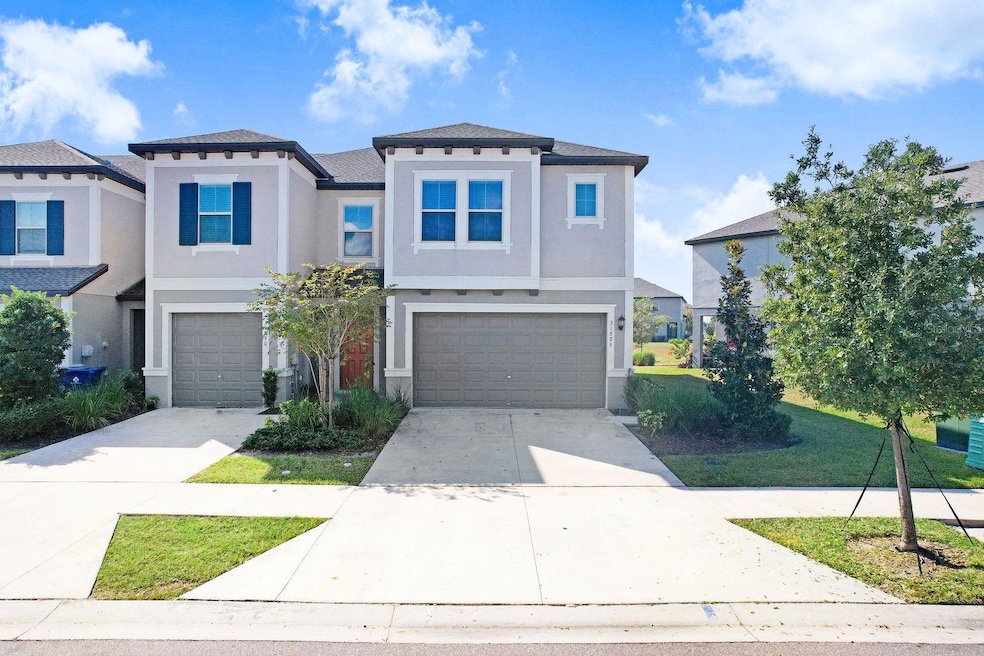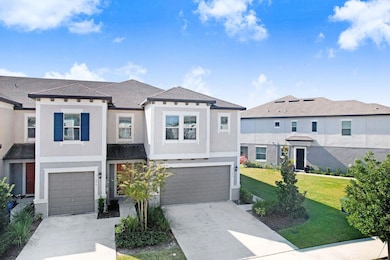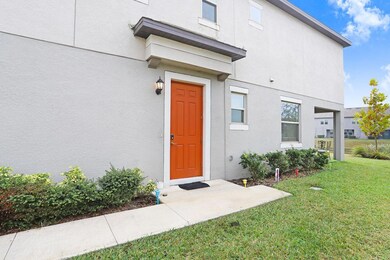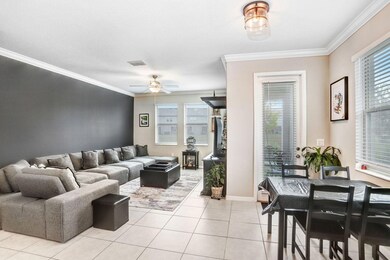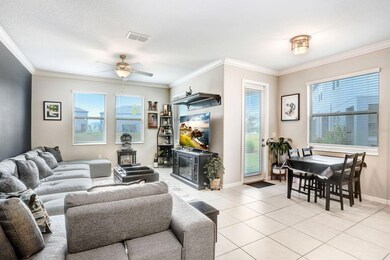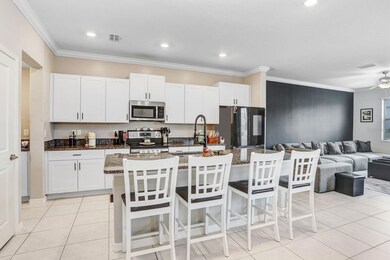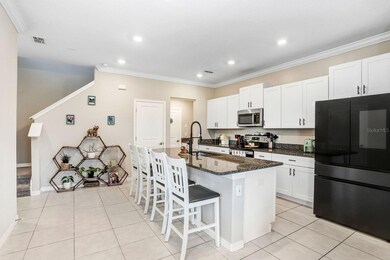31886 Blue Passing Loop Wesley Chapel, FL 33545
Epperson NeighborhoodHighlights
- Pond View
- End Unit
- 2 Car Attached Garage
- Open Floorplan
- Rear Porch
- Walk-In Closet
About This Home
Located in the award-winning Eperson Ranch Lagoon Community this 2022 built townhome offers a modern open-concept layout. With a gourmet kitchen that has stainless steel appliances, granite countertops and a large breakfast bar that is great for your morning coffee or a quick meal. The three spacious bedrooms are located upstairs with the master featuring a nice walk-in closet. The upstairs also has a bonus loft and laundry room with extra storage. The covered patio is great for relaxation after a long day, or entertaining friends and the attached garage is a great benefit on a rainy day. Wi-Fi, basic cable and lawn care are included. Pet friendly with up to 2 dogs allowed with owner approval. Pet rent: $25 per month for the first pet and an additional $10 per month for second pet. The community offers walking trails, a playground, dog park and golf cart friendly. Lagoon Resident Benefits are available for an additional $100 per month. This will give you access to the sandy beach area, swim-up bar, water slides, cabanas, kayaking and paddleboards. Prime Location: Minutes to I-75, Wiregrass Mall, KRATE at The Grove, and top-rated schools.
Available January 1, 2026, Now Accepting inquiries and applications for future tenants, secure your spot in this high-demand community before it is gone.
Listing Agent
KELLER WILLIAMS TAMPA CENTRAL Brokerage Phone: 813-865-0700 License #3248927 Listed on: 11/26/2025

Townhouse Details
Home Type
- Townhome
Year Built
- Built in 2022
Lot Details
- 3,000 Sq Ft Lot
- End Unit
Parking
- 2 Car Attached Garage
Interior Spaces
- 1,807 Sq Ft Home
- 2-Story Property
- Open Floorplan
- Ceiling Fan
- Pond Views
- Laundry Room
Kitchen
- Convection Oven
- Microwave
- Dishwasher
- Disposal
Bedrooms and Bathrooms
- 3 Bedrooms
- Primary Bedroom Upstairs
- Walk-In Closet
Outdoor Features
- Rear Porch
Utilities
- Central Heating and Cooling System
- Water Softener
Listing and Financial Details
- Residential Lease
- Security Deposit $2,400
- Property Available on 1/1/26
- Tenant pays for carpet cleaning fee, cleaning fee, re-key fee
- The owner pays for cable TV, internet
- 6-Month Minimum Lease Term
- Available 2/1/26
- $50 Application Fee
- Assessor Parcel Number 20-25-27-018.0-000.00-127.0
Community Details
Overview
- Property has a Home Owners Association
- Colette Association
- Epperson North Twnhms Ph 4 Subdivision
- The community has rules related to allowable golf cart usage in the community
Recreation
- Community Playground
- Dog Park
Pet Policy
- Pet Deposit $250
- 2 Pets Allowed
- $25 Pet Fee
- Dogs Allowed
Map
Property History
| Date | Event | Price | List to Sale | Price per Sq Ft |
|---|---|---|---|---|
| 12/23/2025 12/23/25 | Under Contract | -- | -- | -- |
| 11/26/2025 11/26/25 | For Rent | $2,400 | -- | -- |
Source: Stellar MLS
MLS Number: TB8451162
APN: 27-25-20-0180-00000-1270
- 31865 Blue Passing Loop
- 31885 Blue Passing Loop
- 31779 Blue Passing Loop
- 8209 Abby Brooks Cir
- 8223 Abby Brooks Cir
- 8235 Abby Brooks Cir
- Abaco Plan at Lagoon Residences at Epperson
- Dalia Plan at Lagoon Residences at Epperson
- Bermuda Plan at Lagoon Residences at Epperson
- 8069 Rolling Shell Trail
- 8057 Rolling Shell Trail
- 31887 Oyster Pier Ct
- 31881 Oyster Pier Ct
- 31875 Oyster Pier Ct
- 31902 Oyster Pier Ct
- 8389 Bower Bass Cir
- 8674 Bower Bass Cir
- 32032 Anchor Point Dr
- 8635 Bower Bass Cir
- 32447 Welling Blade Loop
