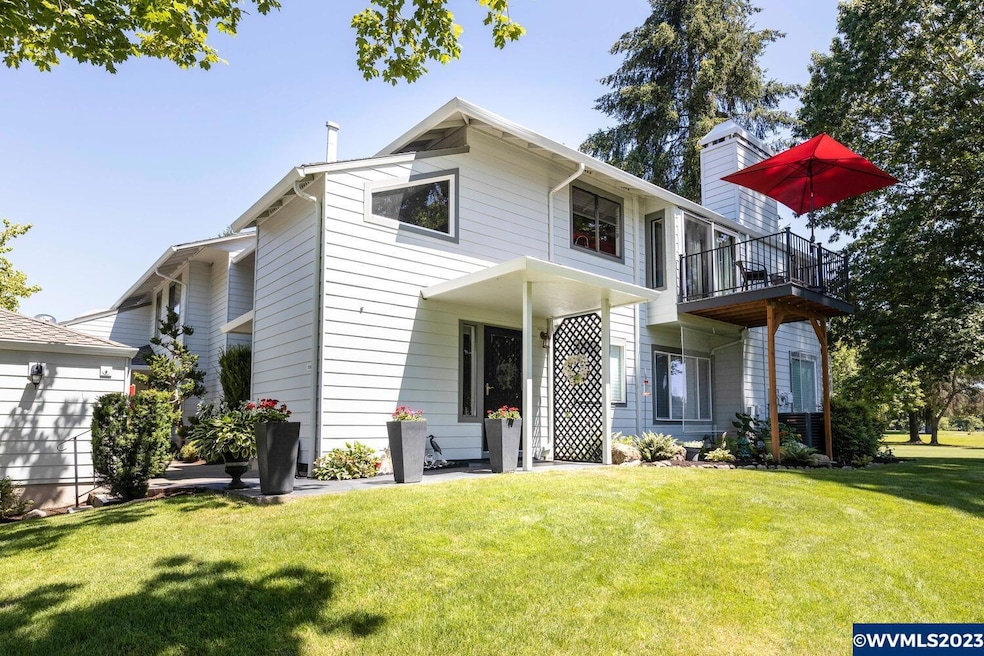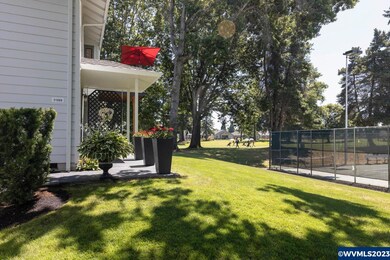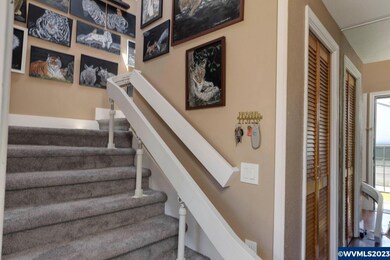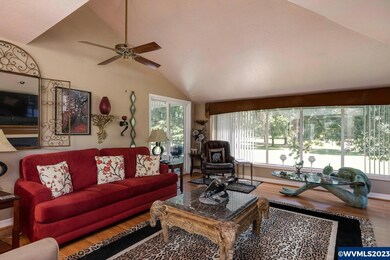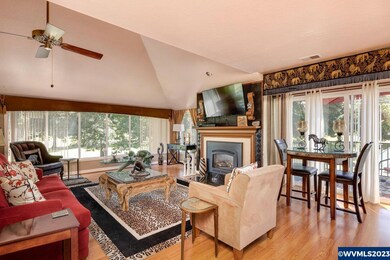
$465,000
- 2 Beds
- 2 Baths
- 1,273 Sq Ft
- 30326 SW Ruth St
- Unit 56
- Wilsonville, OR
Home #56 at Village Estates is one of the rare true single-level homes in the neighborhood. Step in at ground level and enjoy the convenience of having both bedrooms, bathrooms, living areas, and the garage all on one floor. No stairs. The Primary Suite, Guest Bedroom, and Living Room each open to private balconies that sit elevated above the surroundings - perfect for a peaceful morning coffee
Dan Walters Keller Williams Realty Portland Elite
