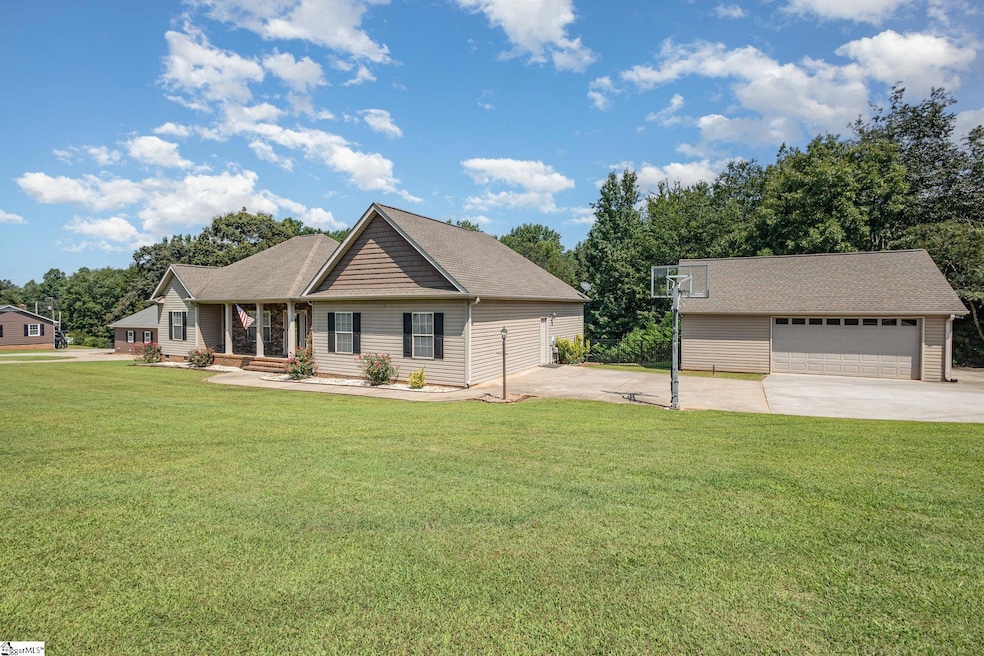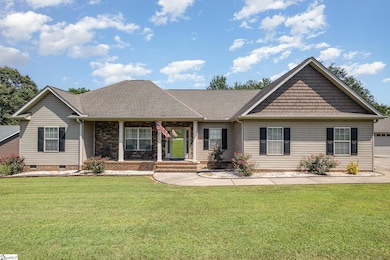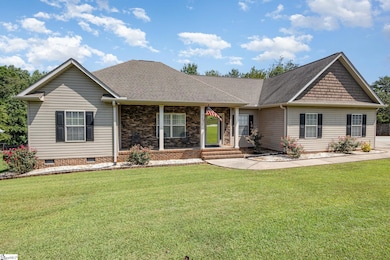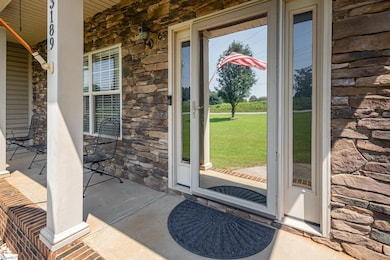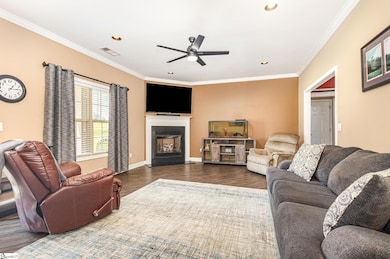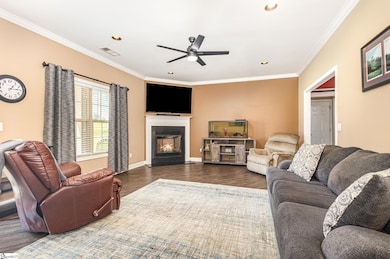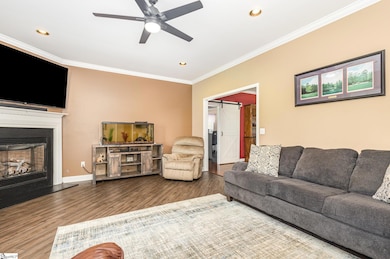UNDER CONTRACT
$50K PRICE DROP
Estimated payment $2,242/month
Total Views
5,572
3
Beds
2
Baths
2,400-2,599
Sq Ft
$154
Price per Sq Ft
Highlights
- Open Floorplan
- Traditional Architecture
- Hydromassage or Jetted Bathtub
- Deck
- Wood Flooring
- Great Room
About This Home
Well manicured home on large lot with DETACHED GARAGE! 2 minute drive to Greer Middle and Greer High, this home is ready for you! Oversized 17x17 flex room offers so many possibilities. Its perfect for a media room, workout room, home business...what can you use it for? One level living with wood floors throughout main areas. Primary suite features 2 walk-in closets, dual vanities + makeup counter. Big deck overlooks back yard that is fenced for kiddos and fur babies. Ask about how you can save money using our preferred lender when buying this home.
Home Details
Home Type
- Single Family
Est. Annual Taxes
- $1,559
Year Built
- Built in 2010
Lot Details
- 0.88 Acre Lot
- Fenced Yard
- Level Lot
Home Design
- Traditional Architecture
- Architectural Shingle Roof
- Vinyl Siding
- Aluminum Trim
Interior Spaces
- 2,400-2,599 Sq Ft Home
- 1-Story Property
- Open Floorplan
- Smooth Ceilings
- Ceiling height of 9 feet or more
- Ceiling Fan
- Gas Log Fireplace
- Insulated Windows
- Tilt-In Windows
- Window Treatments
- Great Room
- Living Room
- Dining Room
- Crawl Space
- Pull Down Stairs to Attic
- Fire and Smoke Detector
Kitchen
- Free-Standing Electric Range
- Built-In Microwave
- Dishwasher
- Laminate Countertops
Flooring
- Wood
- Carpet
- Ceramic Tile
Bedrooms and Bathrooms
- 3 Main Level Bedrooms
- Split Bedroom Floorplan
- Walk-In Closet
- 2 Full Bathrooms
- Hydromassage or Jetted Bathtub
Laundry
- Laundry Room
- Laundry on main level
- Dryer
- Washer
Parking
- 2 Car Detached Garage
- Parking Pad
- Workshop in Garage
- Garage Door Opener
Outdoor Features
- Deck
- Front Porch
Schools
- Crestview Elementary School
- Greer Middle School
- Greer High School
Utilities
- Forced Air Heating and Cooling System
- Hot Water Heating System
- Electric Water Heater
- Septic Tank
- Cable TV Available
Listing and Financial Details
- Assessor Parcel Number 0631040100124
Map
Create a Home Valuation Report for This Property
The Home Valuation Report is an in-depth analysis detailing your home's value as well as a comparison with similar homes in the area
Home Values in the Area
Average Home Value in this Area
Tax History
| Year | Tax Paid | Tax Assessment Tax Assessment Total Assessment is a certain percentage of the fair market value that is determined by local assessors to be the total taxable value of land and additions on the property. | Land | Improvement |
|---|---|---|---|---|
| 2024 | $4,222 | $13,080 | $1,320 | $11,760 |
| 2023 | $4,222 | $13,080 | $1,320 | $11,760 |
| 2022 | $3,938 | $13,080 | $1,320 | $11,760 |
| 2021 | $3,858 | $13,080 | $1,320 | $11,760 |
| 2020 | $1,317 | $8,150 | $720 | $7,430 |
| 2019 | $1,309 | $8,150 | $720 | $7,430 |
| 2018 | $1,305 | $8,150 | $720 | $7,430 |
| 2017 | $1,274 | $8,150 | $720 | $7,430 |
| 2016 | $1,221 | $203,640 | $18,000 | $185,640 |
| 2015 | $1,221 | $203,640 | $18,000 | $185,640 |
| 2014 | $1,170 | $195,960 | $18,000 | $177,960 |
Source: Public Records
Property History
| Date | Event | Price | List to Sale | Price per Sq Ft |
|---|---|---|---|---|
| 10/07/2025 10/07/25 | Price Changed | $400,000 | -5.9% | $167 / Sq Ft |
| 09/22/2025 09/22/25 | Price Changed | $425,000 | -5.6% | $177 / Sq Ft |
| 09/06/2025 09/06/25 | For Sale | $450,000 | -- | $188 / Sq Ft |
Source: Greater Greenville Association of REALTORS®
Purchase History
| Date | Type | Sale Price | Title Company |
|---|---|---|---|
| Interfamily Deed Transfer | -- | None Available | |
| Deed | -- | -- | |
| Deed | $1,000 | -- | |
| Deed | $1,000 | -- |
Source: Public Records
Source: Greater Greenville Association of REALTORS®
MLS Number: 1568631
APN: 0631.04-01-001.24
Nearby Homes
- 0 Lake Cunningham Rd Unit SPN328807
- 0 Lake Cunningham Rd Unit 22131988
- 313 Ponder Rd
- 84 Oak Edge Ln
- 311 Ponder Rd
- 3151 N Highway 14
- 14 Sunriff Ct
- Hayden Plan at Brookside Farms
- Penwell Plan at Brookside Farms
- Davidson Plan at Brookside Farms
- Aisle Plan at Brookside Farms - The Meadows
- Rachel Plan at Brookside Farms - The Meadows
- Aria Plan at Brookside Farms
- Elston Plan at Brookside Farms - The Meadows
- Belhaven Plan at Brookside Farms
- 505 Sapling Gap Rd
- Brandon Plan at Brookside Farms - The Meadows
- 509 Sapling Gap Rd
- 205 Ridge Climb Trail
- 204 Ridge Climb Trail
- 2 Tiny Home Cir
- 35 Tiny Time Ln
- 30 Brooklet Trail
- 325 Hampton Ridge Dr
- 213 Meritage St
- 24 Tidworth Dr
- 101 Chandler Rd
- 2291 N Highway 101
- 2200 Racing Rd
- 140 Grove Point
- 101 Northview Dr
- 138 Spring St Unit ID1234774P
- 108 Fuller St Unit ID1234791P
- 206 Hillside Dr
- 800 Mountain View Ct Unit B
- 1102 W Poinsett St
- 117 Pine St
- 507b W McElhaney Rd
- 1004 Parkview Greer Cir
- 19 Lyman Lake Rd
