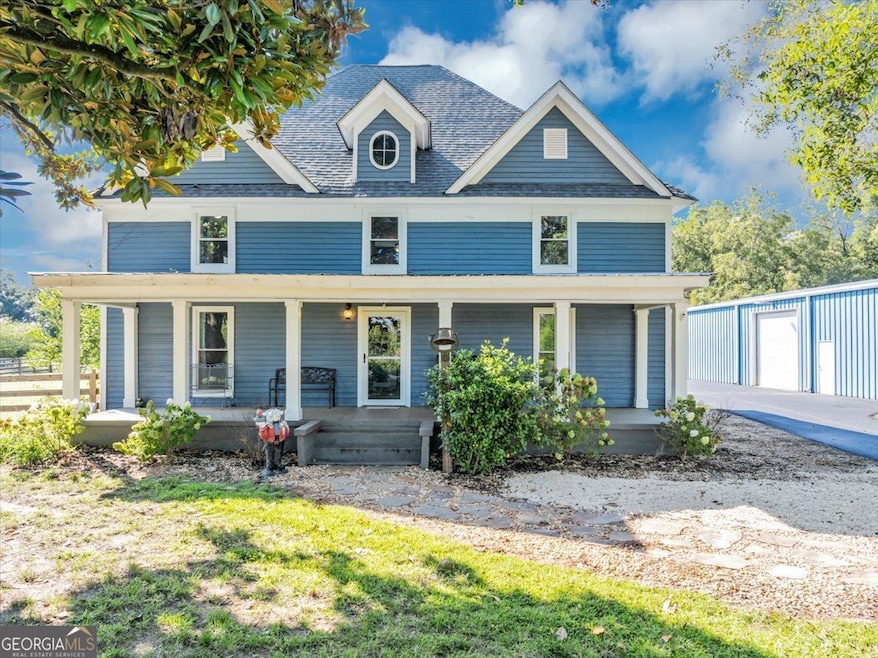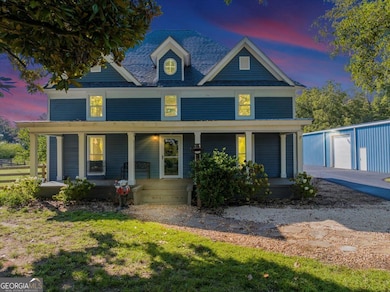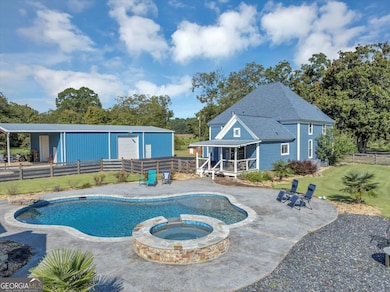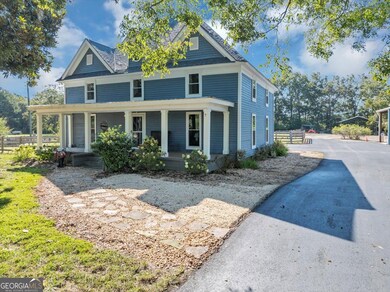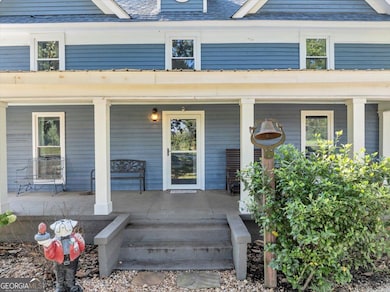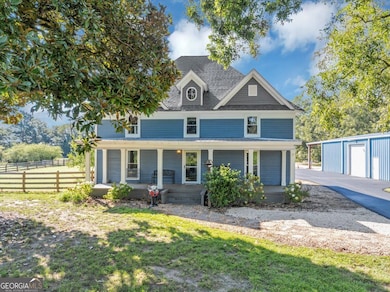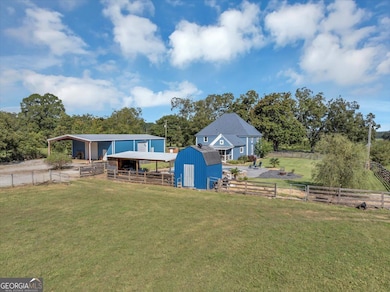3189 Moina Michael Rd Good Hope, GA 30641
Estimated payment $4,194/month
Highlights
- Barn
- RV or Boat Parking
- Private Lot
- In Ground Pool
- Deck
- Partially Wooded Lot
About This Home
Charming Renovated 1910 Farmhouse with Modern Upgrades, Saltwater Pool, Barns & Nearly 2 Acres! Step into a perfect blend of historic charm and modern luxury with this beautifully renovated two-story 4-bedroom, 3-bathroom farmhouse, originally built in 1910 and thoughtfully updated from top to bottom. Nestled on 1.93 acres, backyard fully fenced, this property offers an exceptional lifestyle with a stunning new Pebble-tec in-ground saltwater pool and hot tub, multiple large barns, and scenic views! Inside, you'll find a spacious and bright layout with new windows, blown-in insulation, and a new heat pump for the downstairs level. The kitchen is a chef's dream with all new custom cabinetry, stainless steel appliances including an induction oven/range, and a charming new wood-burning cooking stove as a standout feature. One of the upstairs bedrooms retains its original flooring, preserved in excellent condition to maintain the home's historic character while the remainder of the home has luxury vinyl throughout. The primary suite and additional bedrooms are generously sized, and all three bathrooms have been renovated with tasteful, updated finishes. For added comfort and efficiency, the crawlspace is encapsulated with a dedicated dehumidifier. Step outside to a private oasis: * New in-ground saltwater pool with hot tub spilling into the pool * Covered back porch area * Enclosed porch area for extra storage * Separate pool shed with a covered "stage" area overlooking the pool-perfect for entertaining * Huge 40' x 60' enclosed steel barn, built to withstand up to 180 mph winds, with an additional 20' covered area and additional gravel RV parking pad * 30' x 40' open covered pole barn and new gravel parking area * New asphalt driveway and irrigation in front and side yards Enjoy the beauty of nature with mature pecan trees, a 100-year-old magnolia tree in the front yard, professionally pruned, and a peaceful fenced pasture for animals. A private road leads you in, offering serene sunset views over neighboring pastures from your front porch. With all-new cypress siding, upgraded drainage systems, and countless thoughtful updates, this home is turn-key and ready for you to move in and enjoy! A truly unique and rare find-schedule your private showing today!
Home Details
Home Type
- Single Family
Est. Annual Taxes
- $2,794
Year Built
- Built in 1910
Lot Details
- 1.93 Acre Lot
- Back Yard Fenced
- Private Lot
- Level Lot
- Sprinkler System
- Cleared Lot
- Partially Wooded Lot
- Grass Covered Lot
Home Design
- Country Style Home
- Composition Roof
- Tin Roof
- Wood Siding
Interior Spaces
- 2,852 Sq Ft Home
- 2-Story Property
- Rear Stairs
- High Ceiling
- Entrance Foyer
- Family Room
- Den
- Laundry Room
Kitchen
- Country Kitchen
- Breakfast Bar
- Convection Oven
- Microwave
- Ice Maker
- Dishwasher
- Stainless Steel Appliances
- Kitchen Island
- Solid Surface Countertops
- Disposal
Flooring
- Carpet
- Vinyl
Bedrooms and Bathrooms
- Walk-In Closet
- Double Vanity
- Whirlpool Bathtub
- Separate Shower
Parking
- 8 Car Garage
- Parking Storage or Cabinetry
- RV or Boat Parking
Pool
- In Ground Pool
- Spa
- Saltwater Pool
Outdoor Features
- Deck
- Separate Outdoor Workshop
- Shed
- Porch
Schools
- Harmony Elementary School
- Carver Middle School
- Monroe Area High School
Farming
- Barn
- Pasture
Utilities
- Central Heating and Cooling System
- Heat Pump System
- 220 Volts
- Electric Water Heater
- Septic Tank
- High Speed Internet
- Phone Available
Community Details
- No Home Owners Association
Map
Home Values in the Area
Average Home Value in this Area
Tax History
| Year | Tax Paid | Tax Assessment Tax Assessment Total Assessment is a certain percentage of the fair market value that is determined by local assessors to be the total taxable value of land and additions on the property. | Land | Improvement |
|---|---|---|---|---|
| 2024 | $2,794 | $113,160 | $27,600 | $85,560 |
| 2023 | $2,697 | $101,920 | $21,760 | $80,160 |
| 2022 | $2,133 | $75,760 | $19,040 | $56,720 |
| 2021 | $1,952 | $63,640 | $13,520 | $50,120 |
| 2020 | $1,933 | $60,440 | $11,120 | $49,320 |
| 2019 | $1,825 | $56,920 | $9,480 | $47,440 |
| 2018 | $1,817 | $56,920 | $9,480 | $47,440 |
| 2017 | $1,906 | $55,320 | $9,200 | $46,120 |
| 2016 | $1,501 | $46,720 | $7,320 | $39,400 |
| 2015 | $1,461 | $44,840 | $7,320 | $37,520 |
| 2014 | $1,456 | $43,640 | $0 | $0 |
Property History
| Date | Event | Price | List to Sale | Price per Sq Ft |
|---|---|---|---|---|
| 09/22/2025 09/22/25 | Price Changed | $750,000 | -5.7% | $263 / Sq Ft |
| 09/05/2025 09/05/25 | For Sale | $795,000 | -- | $279 / Sq Ft |
Purchase History
| Date | Type | Sale Price | Title Company |
|---|---|---|---|
| Warranty Deed | -- | -- | |
| Deed | $137,000 | -- | |
| Deed | $84,900 | -- |
Mortgage History
| Date | Status | Loan Amount | Loan Type |
|---|---|---|---|
| Previous Owner | $169,000 | New Conventional | |
| Previous Owner | $137,000 | New Conventional |
Source: Georgia MLS
MLS Number: 10590261
APN: C194000000026000
- 3698 Georgia 83
- 4441 Highway 83
- 28 Tomahawk Trail
- 144 Tomahawk Trail
- 436 Mulberry Creek Dr
- 3741 Highway 83
- 201 Poppyfield Farm Dr
- The Farmington Plan at Cotton Creek
- The Rosewood II Plan at Cotton Creek
- The Everglade Plan at Cotton Creek
- The Lakehurst Plan at Cotton Creek
- 27 Tomahawk Trail
- 144 Cherokee Ct
- 115 Cherokee Ct
- 100 Cherokee Ct
- 241 Cherokee Ct
- 26 Cherokee Ct
- 1060 Navaho Trail
- 1000 Navaho Trail
- 225 Sinclair Way
- 561 Bryson Trail
- 158 Ingle Dr
- 1070 Riverwalk Point
- 525 Landers St
- 200 Aycock Ave
- 1224 Claywill Cir
- 1046 Wheel House Ln Unit B
- 1026 Wheel House Ln Unit H
- 1026 Wheel House Ln Unit C
- 1017 Wheel House Ln Unit A
- 736 Wheel House Ln Unit B
- 727 W Creek Cir
- 733 Wheel House Ln
- 739 Wheel House Ln Unit A
- 414 Wall St Unit 4
- 629 Mill Stone Bluff Unit A
- 1008 Davis St Unit 14
