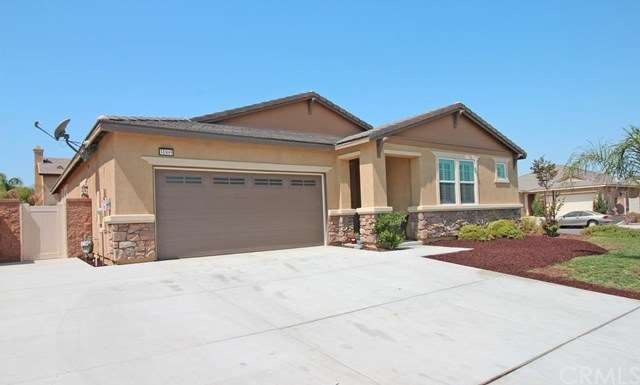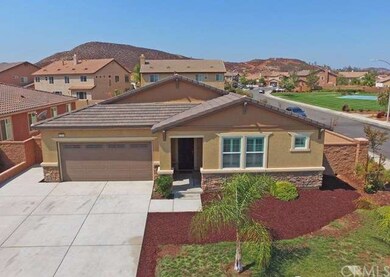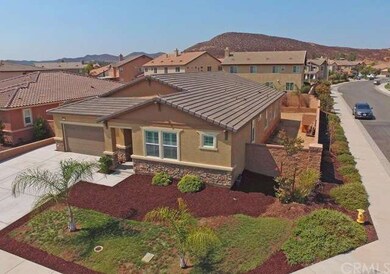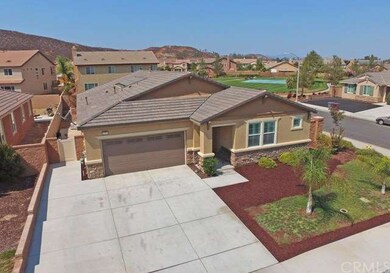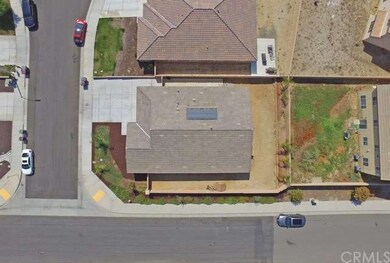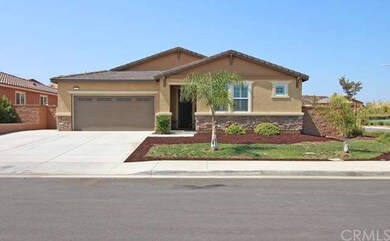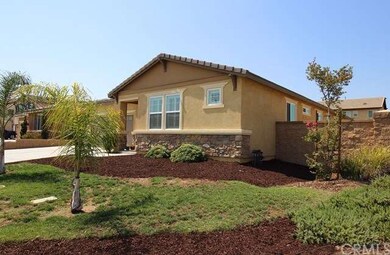
31895 Sewalt Ct Menifee, CA 92584
Paloma Valley NeighborhoodHighlights
- Solar Power System
- Open Floorplan
- Green Roof
- Primary Bedroom Suite
- Craftsman Architecture
- 1-minute walk to Marsden Community Park
About This Home
As of February 2021TURNKEY, spotless single story home located in the desirable Marsden Community in Menifee. Home has 4 bedrooms with 2 bathrooms with 2340 sq. ft of living space. This home has a gourmet kitchen with a massive island, stainless steel appliances including: double oven, cook top, and microwave. The walk in pantry is huge, with tons of storage space. Spectacular kitchen expands and opens to the dining room and great family room. Large laundry room with utility sink with pull out sprayer. Master bedroom suite has large living area. Master bathroom has dual vanity, makeup vanity, and large garden bathtub separate shower with frame less glass surround. Beautiful wood textured tile throughout the home with the exception of the 4 bedrooms that have neutral beige carpet. Home has shutters throughout. Backyard is a blank slate ready for your personal touches. Block walls and vinyl fencing surround the home-- years of maintenance free fencing. Best part of all...Home has 6 paid in full SOLAR PANELS! Super low electric bills. The home is located in the growing City of Menifee-- Close and convenient to shopping, restaurants, 15 and 215 freeway access, schools, and parks. Don't miss your chance to own this beautiful home in a great community.
Last Agent to Sell the Property
Better Homes and Gardens Real Estate Registry License #01361340 Listed on: 09/28/2016

Home Details
Home Type
- Single Family
Est. Annual Taxes
- $9,954
Year Built
- Built in 2013
Lot Details
- 7,405 Sq Ft Lot
- Cul-De-Sac
- Vinyl Fence
- Brick Fence
- Fence is in excellent condition
- Water-Smart Landscaping
- Corner Lot
- Level Lot
- Corners Of The Lot Have Been Marked
- Front Yard Sprinklers
- Lawn
- Back and Front Yard
HOA Fees
- $46 Monthly HOA Fees
Parking
- 2 Car Attached Garage
- Parking Available
- Garage Door Opener
- Driveway
Property Views
- Mountain
- Neighborhood
Home Design
- Craftsman Architecture
- Turnkey
- Slab Foundation
- Interior Block Wall
- Tile Roof
- Partial Copper Plumbing
- Stucco
Interior Spaces
- 2,340 Sq Ft Home
- 1-Story Property
- Open Floorplan
- High Ceiling
- Ceiling Fan
- Recessed Lighting
- Fireplace
- Double Pane Windows
- ENERGY STAR Qualified Windows with Low Emissivity
- Blinds
- Family Room Off Kitchen
- Laundry Room
Kitchen
- Open to Family Room
- Eat-In Kitchen
- Breakfast Bar
- Walk-In Pantry
- Double Oven
- Gas Oven
- Microwave
- Water Line To Refrigerator
- Dishwasher
- Kitchen Island
- Granite Countertops
- Disposal
Flooring
- Carpet
- Tile
Bedrooms and Bathrooms
- 4 Bedrooms
- Primary Bedroom Suite
- Walk-In Closet
- 2 Full Bathrooms
- Low Flow Plumbing Fixtures
Home Security
- Security Lights
- Carbon Monoxide Detectors
- Fire and Smoke Detector
Accessible Home Design
- Doors swing in
- No Interior Steps
- More Than Two Accessible Exits
- Low Pile Carpeting
Eco-Friendly Details
- Green Roof
- Energy-Efficient Lighting
- Energy-Efficient Insulation
- Energy-Efficient Doors
- ENERGY STAR Qualified Equipment for Heating
- Solar Power System
Outdoor Features
- Covered Patio or Porch
- Exterior Lighting
- Rain Gutters
Location
- Property is near a park
Utilities
- High Efficiency Air Conditioning
- Central Heating and Cooling System
- Heating System Uses Natural Gas
- Underground Utilities
- ENERGY STAR Qualified Water Heater
Listing and Financial Details
- Tax Lot 82
- Tax Tract Number 31724
- Assessor Parcel Number 360581027
Community Details
Overview
- Built by Richmond American
Amenities
- Picnic Area
- Laundry Facilities
Recreation
- Sport Court
- Community Playground
Ownership History
Purchase Details
Home Financials for this Owner
Home Financials are based on the most recent Mortgage that was taken out on this home.Purchase Details
Home Financials for this Owner
Home Financials are based on the most recent Mortgage that was taken out on this home.Purchase Details
Home Financials for this Owner
Home Financials are based on the most recent Mortgage that was taken out on this home.Purchase Details
Purchase Details
Purchase Details
Similar Homes in the area
Home Values in the Area
Average Home Value in this Area
Purchase History
| Date | Type | Sale Price | Title Company |
|---|---|---|---|
| Grant Deed | $500,000 | Fidelity National Title | |
| Grant Deed | $375,000 | North American Title Company | |
| Grant Deed | $267,500 | First American Title Company | |
| Grant Deed | -- | First American Title Nhs | |
| Grant Deed | -- | First American Title Nhs | |
| Grant Deed | -- | First American Title Nhs |
Mortgage History
| Date | Status | Loan Amount | Loan Type |
|---|---|---|---|
| Open | $400,000 | New Conventional | |
| Previous Owner | $362,484 | FHA | |
| Previous Owner | $262,347 | FHA |
Property History
| Date | Event | Price | Change | Sq Ft Price |
|---|---|---|---|---|
| 02/17/2021 02/17/21 | Sold | $500,000 | 0.0% | $214 / Sq Ft |
| 01/13/2021 01/13/21 | Pending | -- | -- | -- |
| 01/11/2021 01/11/21 | Off Market | $500,000 | -- | -- |
| 01/07/2021 01/07/21 | For Sale | $464,900 | +24.0% | $199 / Sq Ft |
| 11/10/2016 11/10/16 | Sold | $375,000 | 0.0% | $160 / Sq Ft |
| 10/07/2016 10/07/16 | Pending | -- | -- | -- |
| 09/28/2016 09/28/16 | Price Changed | $375,000 | 0.0% | $160 / Sq Ft |
| 09/28/2016 09/28/16 | For Sale | $375,000 | 0.0% | $160 / Sq Ft |
| 09/27/2016 09/27/16 | Off Market | $375,000 | -- | -- |
| 09/22/2016 09/22/16 | Price Changed | $384,000 | -1.3% | $164 / Sq Ft |
| 09/09/2016 09/09/16 | Price Changed | $389,000 | -2.6% | $166 / Sq Ft |
| 08/26/2016 08/26/16 | For Sale | $399,500 | -- | $171 / Sq Ft |
Tax History Compared to Growth
Tax History
| Year | Tax Paid | Tax Assessment Tax Assessment Total Assessment is a certain percentage of the fair market value that is determined by local assessors to be the total taxable value of land and additions on the property. | Land | Improvement |
|---|---|---|---|---|
| 2025 | $9,954 | $541,214 | $86,593 | $454,621 |
| 2023 | $9,954 | $520,200 | $83,232 | $436,968 |
| 2022 | $9,813 | $510,000 | $81,600 | $428,400 |
| 2021 | $8,573 | $402,074 | $85,775 | $316,299 |
| 2020 | $8,428 | $397,952 | $84,896 | $313,056 |
| 2019 | $8,291 | $390,150 | $83,232 | $306,918 |
| 2018 | $8,019 | $382,500 | $81,600 | $300,900 |
| 2017 | $7,904 | $375,000 | $80,000 | $295,000 |
| 2016 | $6,766 | $277,931 | $52,009 | $225,922 |
| 2015 | $6,791 | $273,759 | $51,229 | $222,530 |
| 2014 | $6,209 | $268,399 | $50,227 | $218,172 |
Agents Affiliated with this Home
-
Lacy Williams

Seller's Agent in 2021
Lacy Williams
Williams & Co. Real Estate
(951) 634-4433
4 in this area
116 Total Sales
-
Nereo Araujo

Buyer's Agent in 2021
Nereo Araujo
HomeSmart Realty West
(760) 310-6908
1 in this area
65 Total Sales
-
Jessica Small

Seller's Agent in 2016
Jessica Small
Better Homes and Gardens Real Estate Registry
(951) 757-2112
77 Total Sales
Map
Source: California Regional Multiple Listing Service (CRMLS)
MLS Number: SW16188610
APN: 360-581-027
- 31818 Ruxton St
- 31961 Harden St
- 0 Olive Unit IG25143719
- 0 Scott Rd Unit SW24149762
- 27860 Garbani Rd
- 0 Holland Canyon Hills Rd Unit SW22068780
- 29560 Monarch Rd
- 0 Haun Rd Unit SW22239539
- 472 Scott
- 29533 Monarch Rd
- 29580 Monarch Rd
- 29557 Monarch Rd
- 29545 Monarch Rd
- 29561 Monarch Rd
- 29549 Monarch Rd
- 29568 Monarch Rd
- 29537 Monarch Rd
- 29532 Monarch Rd
- 29528 Monarch Rd
- 29548 Monarch Rd
