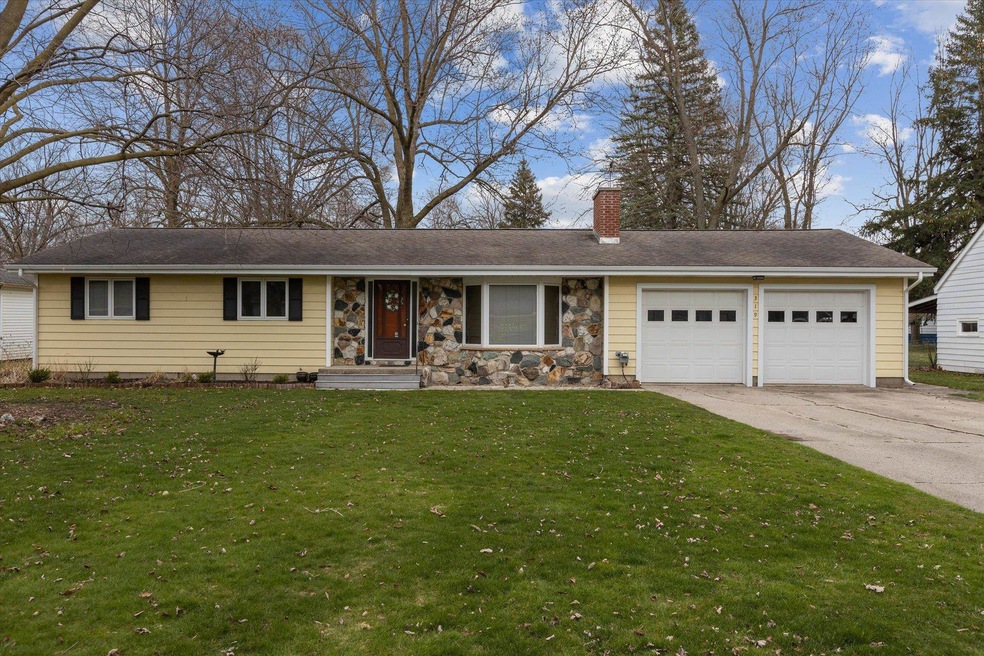
319 3rd St Breckenridge, MI 48615
Estimated Value: $157,000 - $179,000
Highlights
- Ranch Style House
- Formal Dining Room
- 2 Car Attached Garage
- Bonus Room
- Porch
- Bay Window
About This Home
As of May 2024THRIVE ON THIRD STREET! Welcome home to this three bedroom, one bathroom home featuring 1,509 square feet of living space. Built in 1953 on a 96x165 lot, this ranch style house features a 2 car attached garage. Just inside the door you’ll enter the 20x12 living room offering carpet flooring and a wood burning fireplace. The dining area is open to the kitchen which features newer appliances and vinyl flooring. Each of the spacious three bedrooms are located on the main floor and feature carpet flooring. Recent updates to the home include new water heater and city sewer hookup in 2021 along with some plumbing updates and gutters with leaf guards in 2020. Between 2016-2018 the crock & sump pump, electric panel, central air and some new triple pane windows to the back of the home were added. Additionally, most of the windows throughout the home are Pella brand with built-in blinds. The 10x16 shed was built in 2015 and perfectly placed near the back of the lot to maximize your yard. Now is the time to call and schedule your own showing of this fantastic property!
Last Agent to Sell the Property
Modern Realty License #MBR-6501410427 Listed on: 04/09/2024

Home Details
Home Type
- Single Family
Est. Annual Taxes
Year Built
- Built in 1953
Lot Details
- 0.36 Acre Lot
- Lot Dimensions are 96x165
Parking
- 2 Car Attached Garage
Home Design
- Ranch Style House
- Stone Siding
- Vinyl Siding
Interior Spaces
- 1,509 Sq Ft Home
- Ceiling Fan
- Bay Window
- Living Room with Fireplace
- Formal Dining Room
- Bonus Room
Kitchen
- Oven or Range
- Dishwasher
Flooring
- Carpet
- Vinyl
Bedrooms and Bathrooms
- 3 Bedrooms
- 1 Full Bathroom
Laundry
- Laundry Room
- Dryer
- Washer
Basement
- Sump Pump
- Crawl Space
Outdoor Features
- Shed
- Porch
Utilities
- Forced Air Heating and Cooling System
- Heating System Uses Natural Gas
- Gas Water Heater
- Internet Available
Listing and Financial Details
- Assessor Parcel Number 42-309-002-50
Ownership History
Purchase Details
Home Financials for this Owner
Home Financials are based on the most recent Mortgage that was taken out on this home.Similar Homes in Breckenridge, MI
Home Values in the Area
Average Home Value in this Area
Purchase History
| Date | Buyer | Sale Price | Title Company |
|---|---|---|---|
| Seward Brian S | $3,000 | None Available |
Property History
| Date | Event | Price | Change | Sq Ft Price |
|---|---|---|---|---|
| 05/17/2024 05/17/24 | Sold | $168,000 | +1.8% | $111 / Sq Ft |
| 04/18/2024 04/18/24 | Pending | -- | -- | -- |
| 04/09/2024 04/09/24 | For Sale | $165,000 | +142.6% | $109 / Sq Ft |
| 07/27/2015 07/27/15 | Sold | $68,000 | -6.2% | $45 / Sq Ft |
| 06/21/2015 06/21/15 | Pending | -- | -- | -- |
| 09/16/2014 09/16/14 | For Sale | $72,500 | -- | $48 / Sq Ft |
Tax History Compared to Growth
Tax History
| Year | Tax Paid | Tax Assessment Tax Assessment Total Assessment is a certain percentage of the fair market value that is determined by local assessors to be the total taxable value of land and additions on the property. | Land | Improvement |
|---|---|---|---|---|
| 2024 | $1,106 | $65,400 | $0 | $0 |
| 2023 | $484 | $62,100 | $0 | $0 |
| 2022 | $484 | $48,100 | $0 | $0 |
| 2021 | $484 | $46,200 | $0 | $0 |
| 2020 | -- | $43,400 | $0 | $0 |
| 2019 | -- | $40,200 | $0 | $0 |
| 2018 | -- | $35,600 | $0 | $0 |
| 2017 | -- | $34,500 | $0 | $0 |
| 2016 | -- | $36,100 | $0 | $0 |
| 2015 | -- | $35,600 | $0 | $0 |
| 2014 | -- | $35,300 | $0 | $0 |
| 2013 | -- | $35,300 | $0 | $0 |
Agents Affiliated with this Home
-
Herbert Saenz

Seller's Agent in 2024
Herbert Saenz
Modern Realty
(989) 486-9770
184 Total Sales
-
Amber Smith

Buyer's Agent in 2024
Amber Smith
Ayre Rhinehart Realtors
(989) 750-2590
88 Total Sales
-
M
Seller's Agent in 2015
Marilyn Allen
NEW HORIZONS REALTY
Map
Source: Midland Board of REALTORS®
MLS Number: 50138109
APN: 42-309-002-50
- 620 Cedar St
- 214 7th St
- 205 Sexton St Unit 304 Eastman
- 425 Wright St
- 505 Eaton St
- 8059 N Wheeler Rd
- 7933 E Mcgregor Rd
- TBD N Barry Rd
- 7917 E Harrison Rd
- 3751 N Mcclelland Rd
- 9651 N Bagley Rd
- 3917 N Mason Rd
- 515 Euclid St
- 112 Euclid St
- 510 E Tyrell St
- 405 E Saginaw St
- 2351 S 10 Mile Rd
- 116 N Main St
- 215 N Main St
- 111 W Tyrell St
