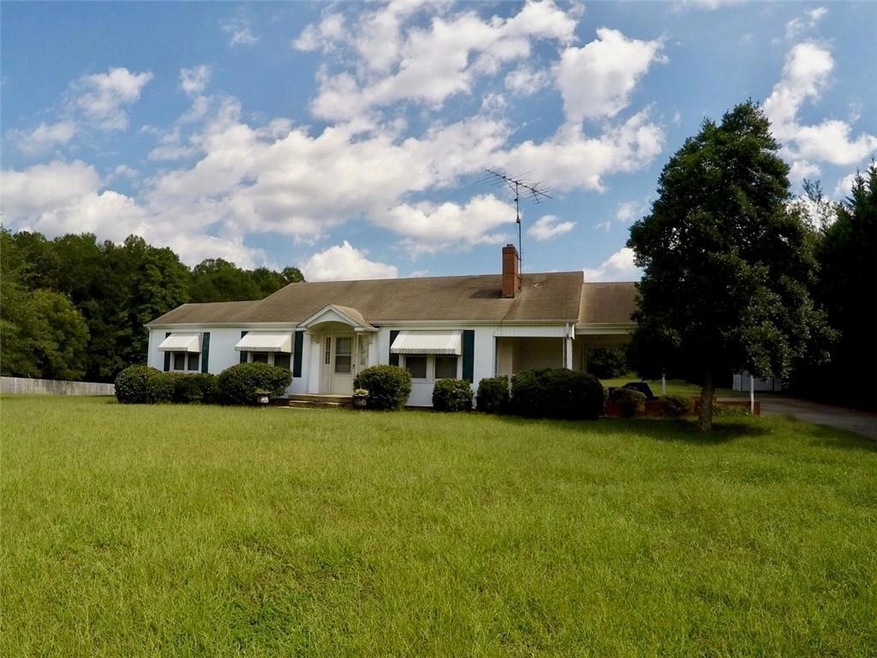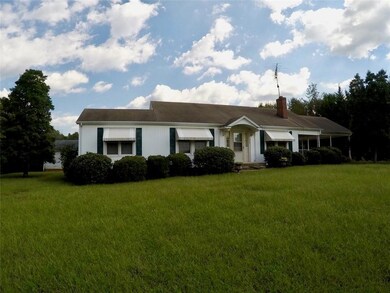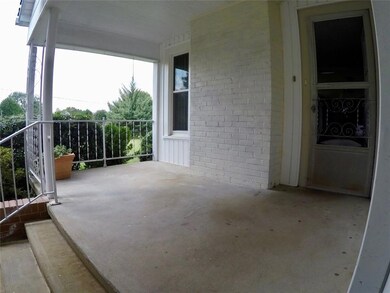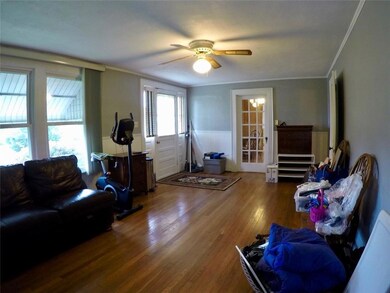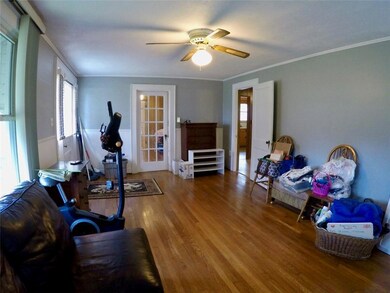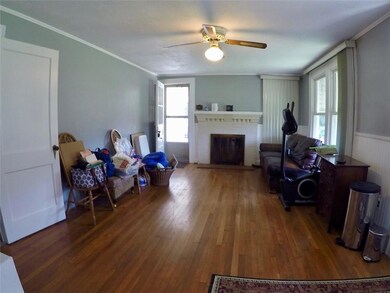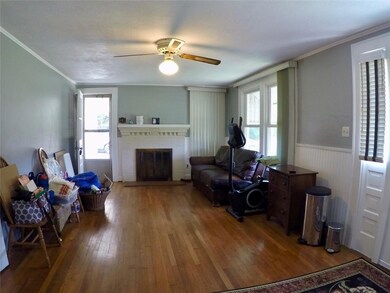
319 3rd St SW Unit 1 Hildebran, NC 28637
Estimated Value: $202,000 - $234,696
Highlights
- 1.26 Acre Lot
- Wood Flooring
- Covered patio or porch
- Ranch Style House
- No HOA
- Laundry Room
About This Home
As of November 2018**ALL OFFERS DUE BY MONDAY 9/24, NO LATER THAN 5:00 P.M.** This 2 bedroom, 1 1/2 bath home is situated on a beautiful, level lot in Hildebran. This is easily a three bedroom home; however, you'd have to walk through one bedroom to access a third. Original wood floors in living room and dining room. Large kitchen with ample counter space and new vinyl plank flooring. Separate laundry room with access to the back yard and back covered patio. Oversized, double carport with covered side porch offers great space for relaxing and/or entertaining. Wonderful home, ready for new owners!
Last Agent to Sell the Property
Realty Executives of Hickory Brokerage Email: ginajenkins828@gmail.com License #246315 Listed on: 09/19/2018

Co-Listed By
Realty Executives of Hickory Brokerage Email: ginajenkins828@gmail.com License #255767
Last Buyer's Agent
Eddie Lusk
Century 21 American Homes License #242911
Home Details
Home Type
- Single Family
Est. Annual Taxes
- $1,284
Year Built
- Built in 1940
Lot Details
- 1.26 Acre Lot
- Lot Dimensions are 96'x385'107'x349'
- Level Lot
- Open Lot
- Property is zoned R-10
Home Design
- Ranch Style House
- Composition Roof
- Vinyl Siding
Interior Spaces
- 1,432 Sq Ft Home
- Ceiling Fan
- Wood Burning Fireplace
- Insulated Windows
- Window Treatments
- Living Room with Fireplace
- Crawl Space
Kitchen
- Electric Oven
- Electric Range
- Microwave
- Dishwasher
Flooring
- Wood
- Laminate
- Tile
- Vinyl
Bedrooms and Bathrooms
- 2 Bedrooms | 3 Main Level Bedrooms
Laundry
- Laundry Room
- Electric Dryer Hookup
Parking
- Detached Carport Space
- Driveway
Outdoor Features
- Covered patio or porch
- Shed
Schools
- Hildebran Elementary School
- East Burke Middle School
- East Burke High School
Farming
- Machine Shed
Utilities
- Window Unit Cooling System
- Baseboard Heating
- Radiant Heating System
- Electric Water Heater
Community Details
- No Home Owners Association
Listing and Financial Details
- Assessor Parcel Number 2772-82-5498
Ownership History
Purchase Details
Home Financials for this Owner
Home Financials are based on the most recent Mortgage that was taken out on this home.Purchase Details
Home Financials for this Owner
Home Financials are based on the most recent Mortgage that was taken out on this home.Similar Homes in the area
Home Values in the Area
Average Home Value in this Area
Purchase History
| Date | Buyer | Sale Price | Title Company |
|---|---|---|---|
| Major Scott Allen | $105,500 | None Available | |
| Huffman Elaine B | $43,500 | None Available |
Mortgage History
| Date | Status | Borrower | Loan Amount |
|---|---|---|---|
| Open | Major Scott Allen | $102,335 | |
| Previous Owner | Huffman Elaine B | $33,500 |
Property History
| Date | Event | Price | Change | Sq Ft Price |
|---|---|---|---|---|
| 11/05/2018 11/05/18 | Sold | $105,500 | +6.6% | $74 / Sq Ft |
| 09/25/2018 09/25/18 | Pending | -- | -- | -- |
| 09/19/2018 09/19/18 | For Sale | $99,000 | -- | $69 / Sq Ft |
Tax History Compared to Growth
Tax History
| Year | Tax Paid | Tax Assessment Tax Assessment Total Assessment is a certain percentage of the fair market value that is determined by local assessors to be the total taxable value of land and additions on the property. | Land | Improvement |
|---|---|---|---|---|
| 2024 | $1,284 | $144,048 | $17,430 | $126,618 |
| 2023 | $1,284 | $144,048 | $17,430 | $126,618 |
| 2022 | $1,108 | $106,335 | $15,626 | $90,709 |
| 2021 | $1,081 | $106,335 | $15,626 | $90,709 |
| 2020 | $1,077 | $106,335 | $15,626 | $90,709 |
| 2019 | $1,077 | $106,335 | $15,626 | $90,709 |
| 2018 | $928 | $90,533 | $15,626 | $74,907 |
| 2017 | $790 | $90,533 | $15,626 | $74,907 |
| 2016 | $760 | $90,533 | $15,626 | $74,907 |
| 2015 | $757 | $90,533 | $15,626 | $74,907 |
| 2014 | $756 | $90,533 | $15,626 | $74,907 |
| 2013 | $756 | $90,533 | $15,626 | $74,907 |
Agents Affiliated with this Home
-
Gina Jenkins

Seller's Agent in 2018
Gina Jenkins
Realty Executives
(828) 455-0922
117 Total Sales
-
Lois Leonard

Seller Co-Listing Agent in 2018
Lois Leonard
Realty Executives
(828) 320-6354
119 Total Sales
-

Buyer's Agent in 2018
Eddie Lusk
Century 21 American Homes
Map
Source: Canopy MLS (Canopy Realtor® Association)
MLS Number: 3435925
APN: 10141
- 605 U S 70
- 200 N Center St
- 103 6th Ave SE
- 3685 Curleys Fish Camp Rd
- 351 I-40 Access Rd
- 124 Third St SE
- 4246 Henry River Rd
- 8417 Rolling Hills Ave
- 8940 Wilson Rd
- 3232 Wilson Heights Dr
- 3558 Sunset Grill St
- 3511 Warlicks Church Rd
- 4230 Old Brittain Rd
- 8540 Homer Evans Ave
- 8782 Shepherd Ct
- 3680 Berry Rd
- 4055 10th Avenue Dr SW
- 4059 10th Avenue Dr SW
- 3837 Berry Rd
- 3060 Texs Fish Camp Rd
- 319 3rd St SW Unit 1
- 319 3rd St SW
- 317 3rd St SW
- 317 3rd St SW
- 315 3rd St SW
- 318 3rd St SW
- 330 Main Ave W
- 316 3rd St SW
- 328 Main Ave W
- 400 Main Ave W
- 314 3rd St SW
- 324 Main Ave W
- 301 Main Ave W
- 303 Main Ave W
- 312 3rd St SW
- 402 Main Ave W
- 108 2nd Ave SW
- 322 Main Ave W
- 404 Main Ave W
- 406 Old State Highway 10 W Unit A
