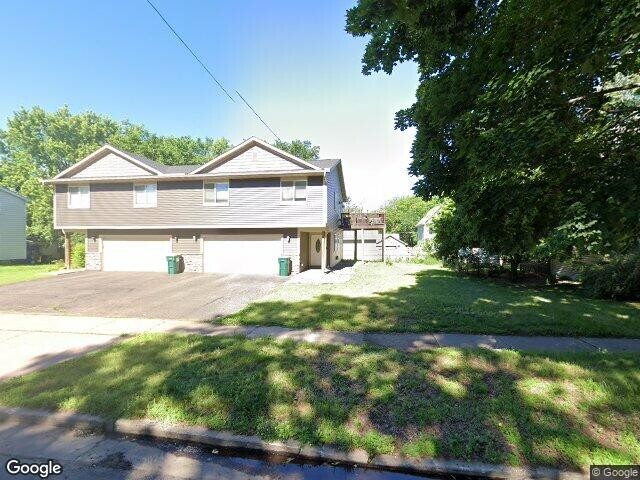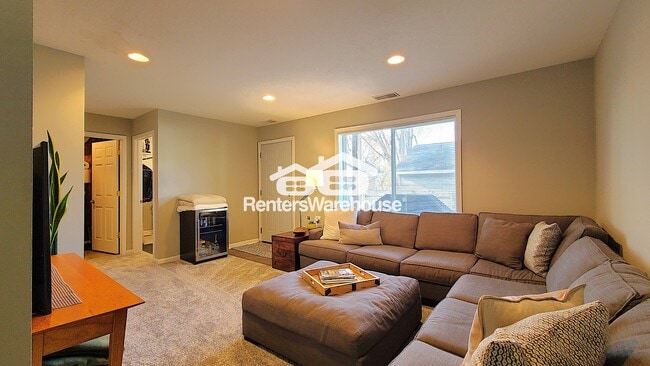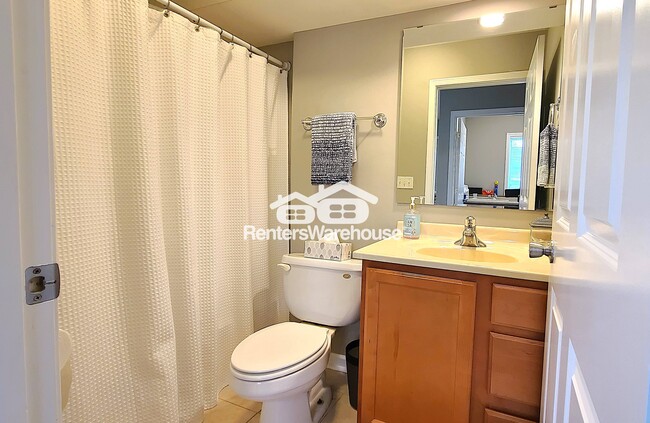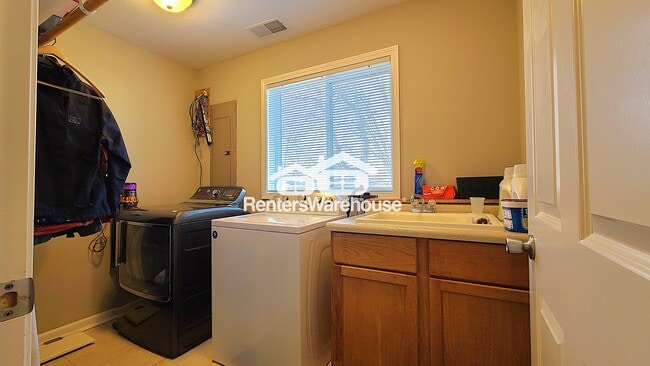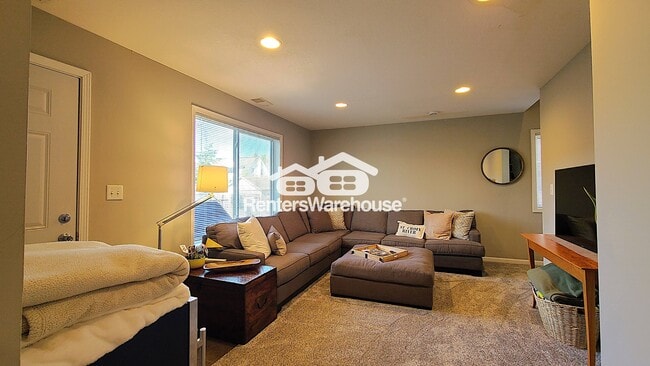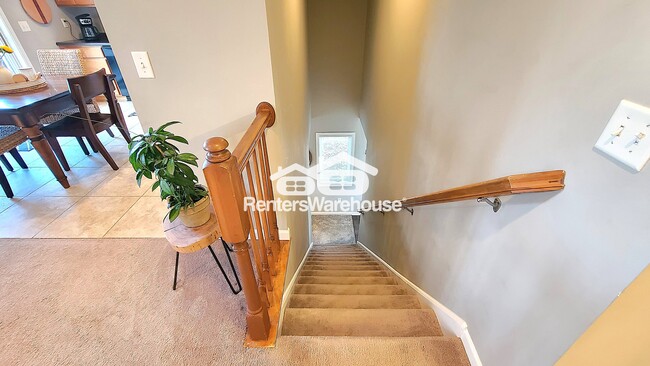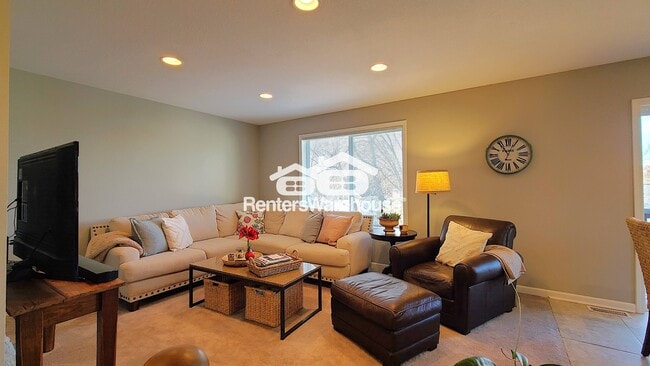319 4th St N Hudson, WI 54016
About This Home
Located on a quiet street, within walking distance to several local restaurants and Downtown Hudson. Only 10 min to the new Stillwater bridge and 6 min to Hwy 94. LOWER LVL: Entry, inviting Bonus Rm (office, game room or fourth bedroom), laundry, full bathroom and 2-car garage. UPPER LVL: 3 bedrooms (Primary with walk-in closet), full bathroom, dining area, spacious kitchen. No basement.
GOLD RESIDENT BENEFITS PACKAGE which has commercial grade filters for the AC/Furnace delivered to the home every quarter to help keep the air clean and furnace bills low, renters' insurance, identity protection AND MORE (Tenant Pays $35/mo. in addition to rent)!
PETS: 2 Pet maximum. Small to Medium dogs allowed with owner approval and satisfactory pet screening results (will require additional security deposit or pet fees). Amount will depend on pet and application. $50 per month per pet in additional rent and $500 additional security deposit per pet will be applied to overall cost to rent. Sorry, no cats.
UTILITIES: Tenants are responsible for all utilities. Please contact local utility companies and/or internet providers for actual averages.
LAWN CARE / SNOW REMOVAL: Tenants Responsible
QUALIFYING REQUIREMENTS:
Credit score - 675+
Income - 3x monthly rent (Combined Gross)
Background and Criminal checks - Satisfactory
Evictions - None
** If these requirements cannot be met, approval is unlikely, therefore scheduling tours is strongly discouraged **
SECURITY DEPOSIT: Equal to one month's rent. Due within 48 hours, to hold the property. Payment must be cash, certified check or money order, made out to Renters Warehouse. Sorry, no personal or business checks accepted.
APPLICATION/SCREENINIG FEES: $25 per adult, $20 per pet.
WALKTHROUGH VIDEO:
WALKTHROUGH VIDEO: On Zillow, Scroll down to Facts and features, Video and virtual tour.
TO SCHEDULE SHOWINGS: Visit or call Dave @
TO APPLY:
All measurements are approximate. If this is important to you, please confirm!
AVOID SCAMS! This is a Renters Warehouse managed home.

Map
- 888 Bluebird Ct N
- 312 Meadow Dr N
- 603 10th St N
- 1302 2nd St
- 658 Galahad Rd N
- 1302 4th St
- 621 Mallalieu Dr
- 702 4th St N
- 1205 Riverside Drive N
- 1205 Riverside Dr N
- 1031 2nd St
- 1233 7th St
- 1031 Sommers St N
- 1029 Sommers St N
- 1129 7th St
- 1110 Partridge Ln N
- 1143 Sommers St N
- 685 Darnold Dr
- 674 Darnold Dr
- 715 4th St
- 535 6th St N Unit A
- 612 4th St N
- 1219 5th St Unit 2
- 708 8th St N
- 1803 Chestnut Dr
- 77 Coulee Rd
- 527 13th St S
- 690 Elizabeth Way
- 907 Coulee Rd Unit 108
- 631 13th St S
- 1551-1601 Heggen St
- 1401 Namekagon St
- 2222 Hanley Rd
- 1810 Aspen Dr
- 1900-1920 Aspen Dr
- 2229 Salvia Ln
- 14860 Upper 55th St N
- 1905 Ironwood Bay
- 2000 Maxwell Dr
- 1850 Mayer Rd
