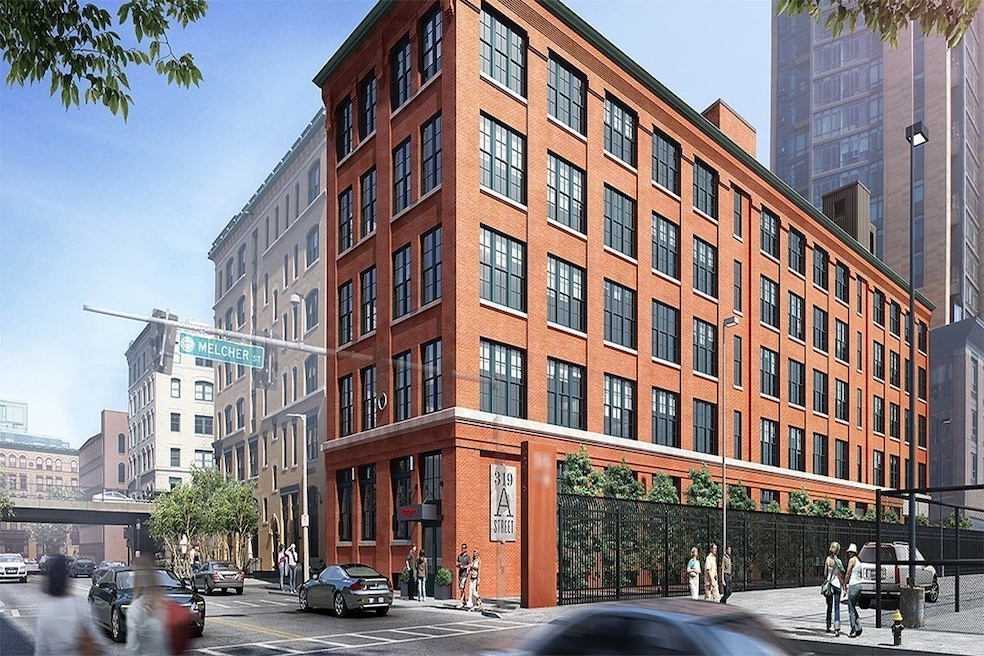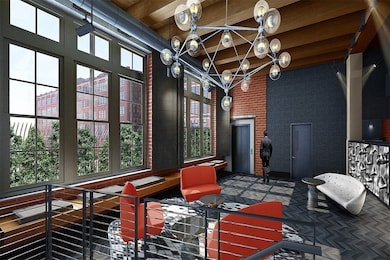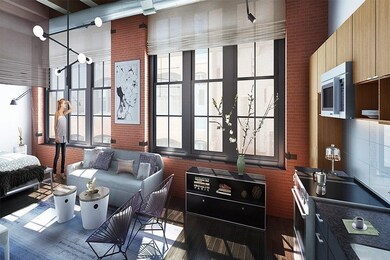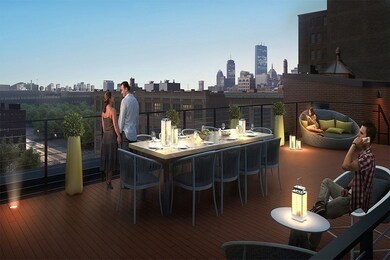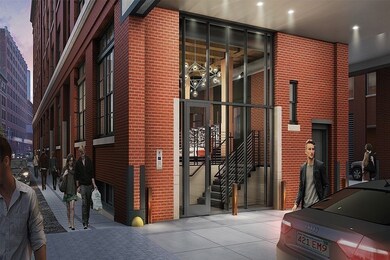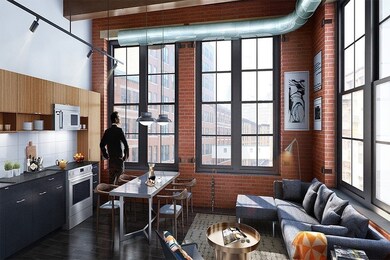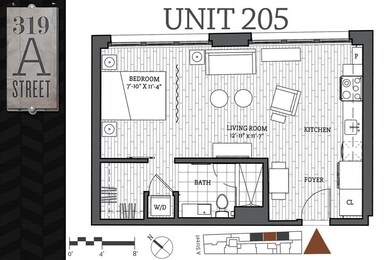319 A St Unit 205 Boston, MA 02210
Seaport NeighborhoodHighlights
- Open Floorplan
- Deck
- Wood Flooring
- Custom Closet System
- Property is near public transit
- 4-minute walk to Sea Green
About This Home
Welcome to 319 A Street-Built for Industry 1914 Reborn for You 2015! Modern Homes with Industrial Heart. Only 48 Sophisticated Lofts, Modern & Luxury, combines modern design with authentic historic details to reflect individualistic & creative persona of today's Fort Point. Stylish Partnership of Architecture, Design & Craft. Bricks & Beams. Honoring Heritage & Detail. Kitchens & Baths combine durability of original industrial detailing with functionality of updated systems. Soaring windows & High ceilings flood interiors with natural light, while exposed brick & original wood beams infuse the residences with history & place. --- AMENITIES: curated amenities & luxe features cater residents' needs. Rooftop deck offers alfresco escape & views beyond the Channel, Covered drive-through helps you stay warm & dry on even the coldest days. In residences: polished chrome fixtures, zebrawood finish cabinets and honed black granite countertops create distinctive, contemporary urban feel & more.
Condo Details
Home Type
- Condominium
Est. Annual Taxes
- $7,357
Year Built
- Built in 2016
Interior Spaces
- 525 Sq Ft Home
- 1-Story Property
- Open Floorplan
- Beamed Ceilings
- Recessed Lighting
- Picture Window
- Sliding Doors
- Entrance Foyer
Kitchen
- Range
- Microwave
- ENERGY STAR Qualified Refrigerator
- ENERGY STAR Qualified Dishwasher
- Stainless Steel Appliances
- Disposal
Flooring
- Wood
- Ceramic Tile
Bedrooms and Bathrooms
- 1 Primary Bedroom on Main
- Custom Closet System
- Walk-In Closet
- 1 Full Bathroom
- Separate Shower
Laundry
- Laundry on main level
- ENERGY STAR Qualified Dryer
- ENERGY STAR Qualified Washer
Accessible Home Design
- Handicap Accessible
- Level Entry For Accessibility
Utilities
- Cooling Available
- Central Heating
- Individual Controls for Heating
- High Speed Internet
- Cable TV Available
Additional Features
- Deck
- Property is near public transit
Listing and Financial Details
- Security Deposit $3,100
- Rent includes water, sewer, trash collection, snow removal, recreational facilities, gardener, extra storage
- Assessor Parcel Number W:06 P:02761 S:015,5009651
Community Details
Overview
- Property has a Home Owners Association
Amenities
- Common Area
- Shops
Pet Policy
- No Pets Allowed
Map
Source: MLS Property Information Network (MLS PIN)
MLS Number: 73340322
APN: 0602761112
- 319 A St Unit 208
- 319 A St Unit 404
- 319 A St Unit 512
- 319 A St Unit 402
- 49 Melcher St Unit 405
- 49 Melcher St Unit 205
- 49 Melcher St Unit PH2
- 49 Melcher St Unit PH501
- 300 Summer St Unit 35
- 300 Summer St Unit 62
- 346 Congress St Unit 502
- 346 Congress St Unit 301
- 21 Wormwood St Unit 420
- 21 Wormwood St Unit 302
- 21 Wormwood St Unit 220
- 21 Wormwood St Unit 218
- 10 Farnsworth St Unit 3B
- 15 Sleeper St Unit 203
- 25 Channel Center St Unit 807
- 25 Channel Center St Unit PH106
