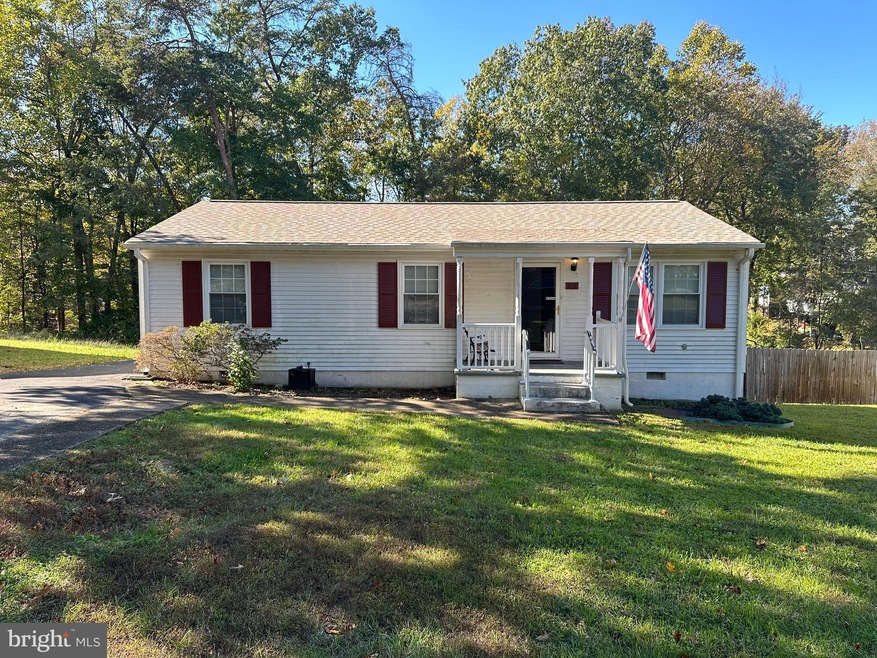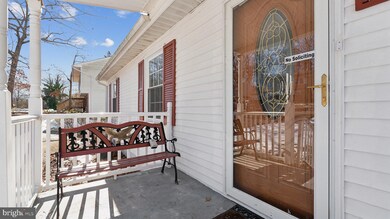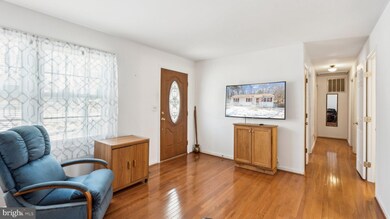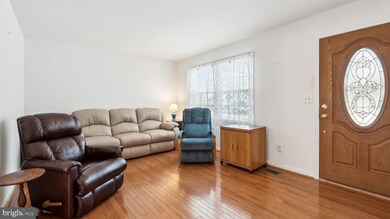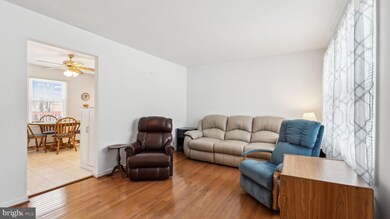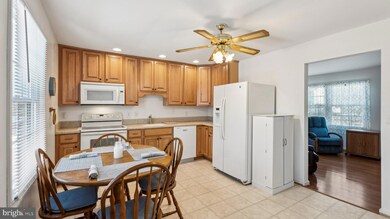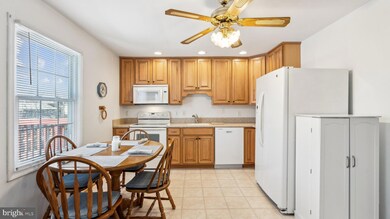
319 Albany St Fredericksburg, VA 22407
Highlights
- View of Trees or Woods
- Rambler Architecture
- Wood Flooring
- Deck
- Backs to Trees or Woods
- Main Floor Bedroom
About This Home
As of February 2025Discover Your Perfect Escape in The Timbers, Fredericksburg
Nestled within the tranquil embrace of The Timbers community, this charming one-level living rambler offers an idyllic retreat for those seeking the serenity of single-family living. Every corner of this 3-bedroom, 1.5-bath gem has been designed to evoke comfort and ease, making it the perfect canvas for your next chapter.
Step inside and be greeted by the warm glow of natural light streaming through every window, creating an inviting atmosphere that immediately feels like home. The seamless flow between the living room and eat-in kitchen makes daily living a breeze, whether you’re whipping up a weeknight meal or hosting a cozy gathering with friends.
But the true magic of this home lies outside. Picture yourself savoring quiet mornings or unwinding after a long day on the expansive back deck, surrounded by the gentle rustle of trees. This is a space where life slows down, where you can lose yourself in a good book, share laughter with friends, or simply take in the beauty of your private, tree-lined sanctuary.
The fully fenced backyard offers even more possibilities—a place for furry friends to roam, a garden to bloom, or your dream outdoor oasis to take shape. A handy shed provides ample storage for all your tools and treasures, keeping everything effortlessly organized.
Located just off Route 3, this home strikes the perfect balance between peace and convenience. You’re moments away from Fredericksburg’s vibrant shops and restaurants, with commuter routes easily accessible.
Added perks include a newer roof and HVAC, giving you peace of mind knowing your home is move-in ready.
Best of all, this property comes with no HOA restrictions, allowing you the freedom to truly make it your own.
Life is waiting to be lived—why not begin here? Step into this charming home and let your journey toward relaxation, comfort, and joy begin.
Last Agent to Sell the Property
Long & Foster Real Estate, Inc. License #0225074121 Listed on: 01/31/2025

Home Details
Home Type
- Single Family
Est. Annual Taxes
- $1,378
Year Built
- Built in 1978
Lot Details
- 10,200 Sq Ft Lot
- Backs to Trees or Woods
- Back Yard Fenced
- Property is in good condition
- Property is zoned R1
Home Design
- Rambler Architecture
- Shingle Roof
- Metal Siding
Interior Spaces
- 1,008 Sq Ft Home
- Property has 1 Level
- Ceiling Fan
- Window Treatments
- Living Room
- Combination Kitchen and Dining Room
- Views of Woods
- Crawl Space
- Fire and Smoke Detector
- Attic
Kitchen
- Breakfast Area or Nook
- Eat-In Kitchen
- Stove
- Built-In Microwave
- Ice Maker
- Dishwasher
- Disposal
Flooring
- Wood
- Luxury Vinyl Plank Tile
Bedrooms and Bathrooms
- 3 Main Level Bedrooms
- En-Suite Primary Bedroom
- Walk-In Closet
- Bathtub with Shower
- Walk-in Shower
Laundry
- Laundry on main level
- Dryer
- Washer
Parking
- 4 Parking Spaces
- 4 Driveway Spaces
Outdoor Features
- Deck
- Shed
- Outbuilding
Schools
- Harrison Road Elementary School
- Chancellor Middle School
- Chancellor High School
Utilities
- Forced Air Heating and Cooling System
- Electric Water Heater
- Phone Available
- Cable TV Available
Community Details
- No Home Owners Association
- The Timbers Subdivision
Listing and Financial Details
- Tax Lot 67
- Assessor Parcel Number 22A15-67-
Ownership History
Purchase Details
Home Financials for this Owner
Home Financials are based on the most recent Mortgage that was taken out on this home.Similar Homes in Fredericksburg, VA
Home Values in the Area
Average Home Value in this Area
Purchase History
| Date | Type | Sale Price | Title Company |
|---|---|---|---|
| Deed | $300,000 | None Listed On Document |
Mortgage History
| Date | Status | Loan Amount | Loan Type |
|---|---|---|---|
| Open | $240,000 | New Conventional | |
| Previous Owner | $645,000 | VA |
Property History
| Date | Event | Price | Change | Sq Ft Price |
|---|---|---|---|---|
| 02/27/2025 02/27/25 | Sold | $300,000 | 0.0% | $298 / Sq Ft |
| 02/08/2025 02/08/25 | Pending | -- | -- | -- |
| 01/31/2025 01/31/25 | For Sale | $300,000 | -- | $298 / Sq Ft |
Tax History Compared to Growth
Tax History
| Year | Tax Paid | Tax Assessment Tax Assessment Total Assessment is a certain percentage of the fair market value that is determined by local assessors to be the total taxable value of land and additions on the property. | Land | Improvement |
|---|---|---|---|---|
| 2024 | $1,378 | $187,600 | $125,000 | $62,600 |
| 2023 | $5 | $151,300 | $95,000 | $56,300 |
| 2022 | $4 | $151,300 | $95,000 | $56,300 |
| 2021 | $5 | $143,100 | $85,000 | $58,100 |
| 2020 | $5 | $143,100 | $85,000 | $58,100 |
| 2019 | $6 | $137,900 | $80,000 | $57,900 |
| 2018 | $6 | $137,900 | $80,000 | $57,900 |
| 2017 | $6 | $119,400 | $60,000 | $59,400 |
| 2016 | $6 | $119,400 | $60,000 | $59,400 |
| 2015 | -- | $112,800 | $50,000 | $62,800 |
| 2014 | -- | $112,800 | $50,000 | $62,800 |
Agents Affiliated with this Home
-
Mary Beth Eisenhard

Seller's Agent in 2025
Mary Beth Eisenhard
Long & Foster
(571) 723-7653
320 Total Sales
-
Garrett Yenesel

Seller Co-Listing Agent in 2025
Garrett Yenesel
Long & Foster
(703) 895-3316
15 Total Sales
-
Missy Garrison

Buyer's Agent in 2025
Missy Garrison
Montague, Miller & Company
(540) 661-2353
146 Total Sales
Map
Source: Bright MLS
MLS Number: VASP2030268
APN: 22A-15-67
- 313 Burman Ln
- 6603 Farmstead Ln
- 6903 Quitman Dr
- 6218 Hot Spring Ln
- 6215 Hot Spring Ln
- 5 Timberland Dr
- 687 Fitzpatrick Ct
- 6733 Averett Ct
- 11719 Gordon Rd
- 6915 Yeoman Ct
- 6804 Lakeridge Dr
- 11404 Warner Dr
- 11900 Gordon Rd
- 802 Shamrock Dr
- 11902 Stansbury Dr
- 11218 Glen Park Dr
- 11314 Glen Park Dr
- 11106 Polaris Ct
- 6307 Wendover Ct
- 6015 Sunny Meadows Dr
