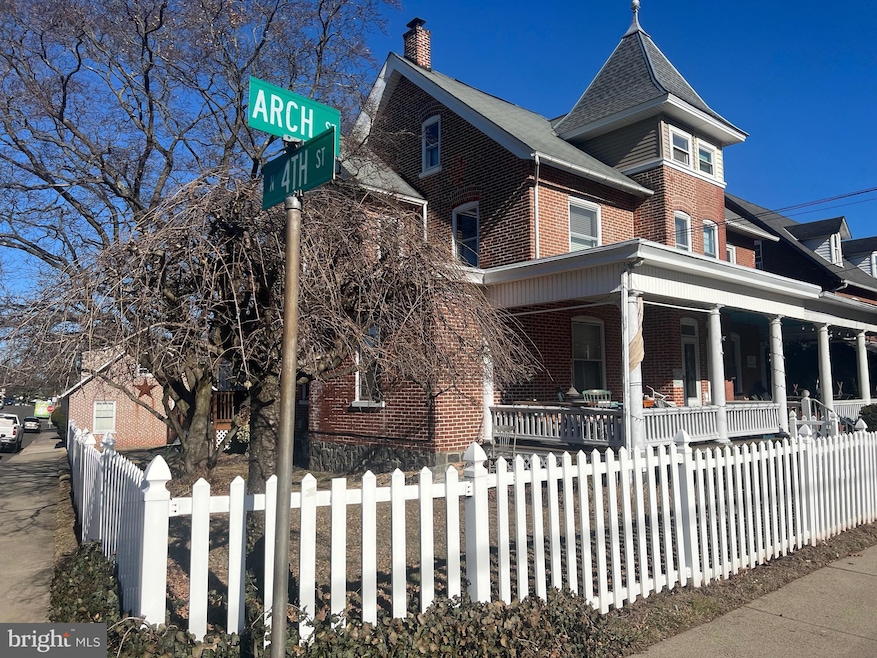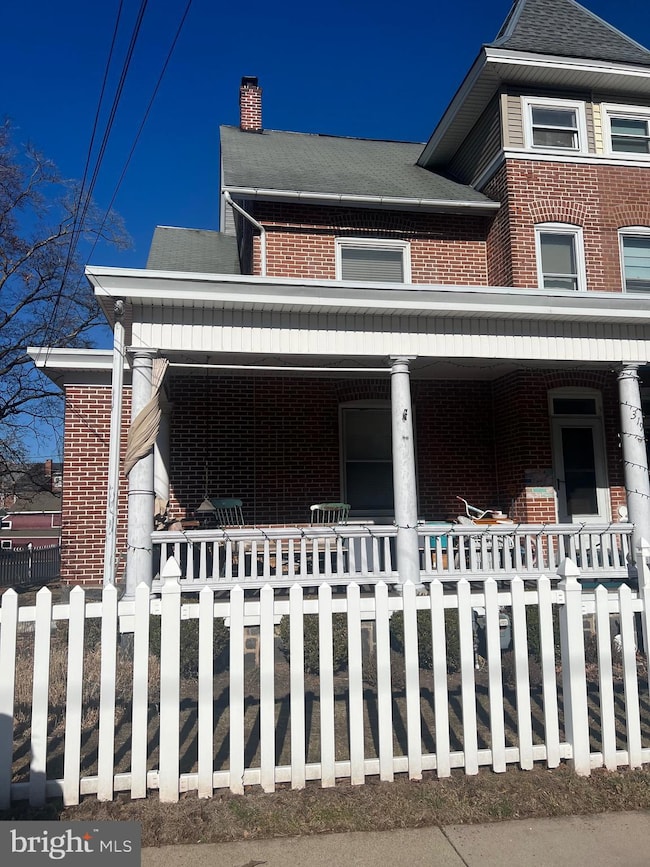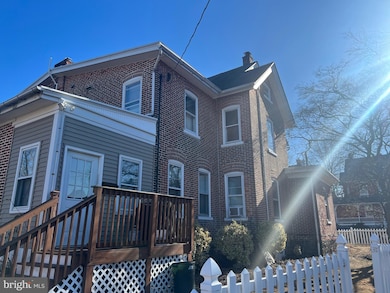319 Arch St Unit 2 Perkasie, PA 18944
East Rockhill Neighborhood
2
Beds
1
Bath
2,270
Sq Ft
9,338
Sq Ft Lot
Highlights
- No HOA
- Hot Water Baseboard Heater
- 5-minute walk to Kulp Park
- Carpet
About This Home
Corner property with a large front porch, 2nd and 3rd floor apartment, designated washer and dryer, large kitchen with appliances included, private entrance to unit, spacious 3rd floor master bedroom. Two bedrooms with a third room that can be used as a den or additional bedroom. Plenty of street parking, clean, quiet neighborhood in historic town. Walking distance to restaurants and entertainment. Pictures coming soon. Appointments also available with proper notice.
Townhouse Details
Home Type
- Townhome
Year Built
- Built in 1910
Lot Details
- 9,338 Sq Ft Lot
- Lot Dimensions are 58.00 x 161.00
Parking
- On-Street Parking
Home Design
- Semi-Detached or Twin Home
- Brick Exterior Construction
- Brick Foundation
- Masonry
Interior Spaces
- 2,270 Sq Ft Home
- Property has 3 Levels
- Carpet
- Laundry in Basement
Bedrooms and Bathrooms
- 1 Full Bathroom
Schools
- Guth Elementary School
Utilities
- Hot Water Baseboard Heater
- Natural Gas Water Heater
- Municipal Trash
Listing and Financial Details
- Residential Lease
- Security Deposit $2,200
- Requires 2 Months of Rent Paid Up Front
- Tenant pays for electricity, gas, water
- No Smoking Allowed
- 12-Month Min and 24-Month Max Lease Term
- Available 7/1/25
- $40 Application Fee
- Assessor Parcel Number 33-005-665
Community Details
Overview
- No Home Owners Association
Pet Policy
- No Pets Allowed
Map
Source: Bright MLS
MLS Number: PABU2095570
Nearby Homes
- 261 N 4th St
- 132 S 4th St
- 601 W Callowhill St
- 313 W Walnut St
- 56 N 8th St Unit HOMESITE B28
- 52 N 8th St Unit HOMESITE B26
- 50 N 8th St Unit HOMESITE B25
- 22 N 8th St Unit HOMESITE A11
- 48 N 8th St Unit HOMESITE B24
- 44 N 8th St Unit HOMESITE B22
- 42 N 8th St Unit HOMESITE 21
- 40 N 8th St Unit HOMESITE B20
- 36 N 8th St Unit HOMESITE B18
- 38 N 8th St Unit B19
- 32 N 8th St Unit B16
- 18 N 8th St Unit HOMESITE A09
- 116 N 9th St
- 200 Strawberry Ln
- 318 S 3rd St
- 122 Ridge Ave




