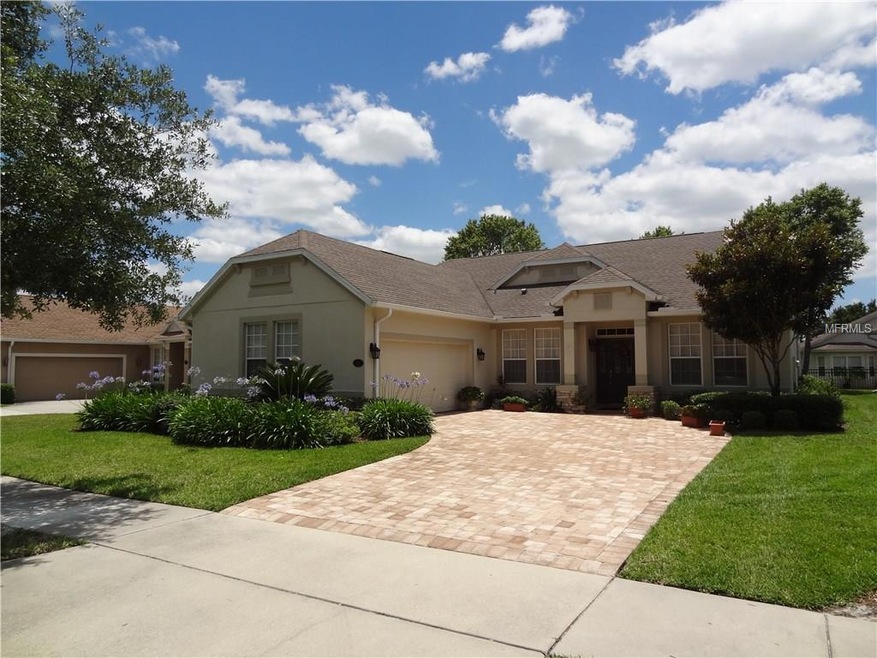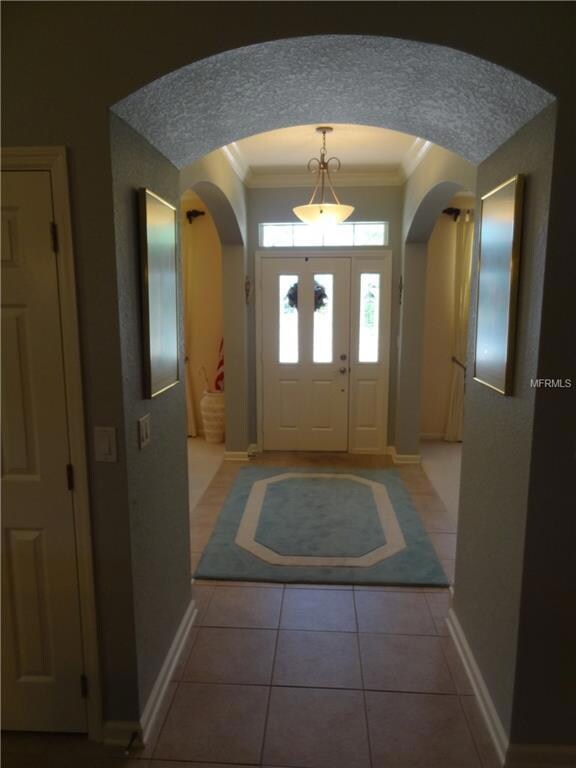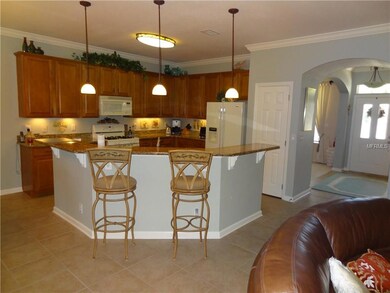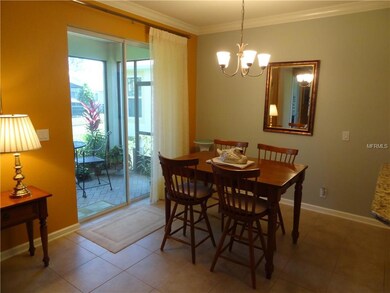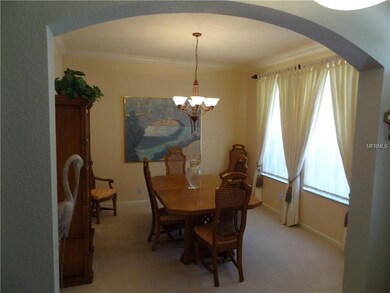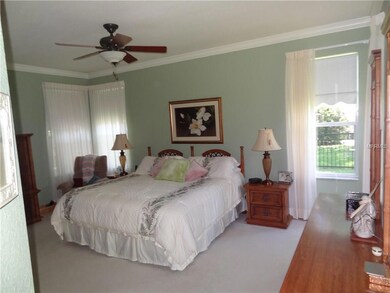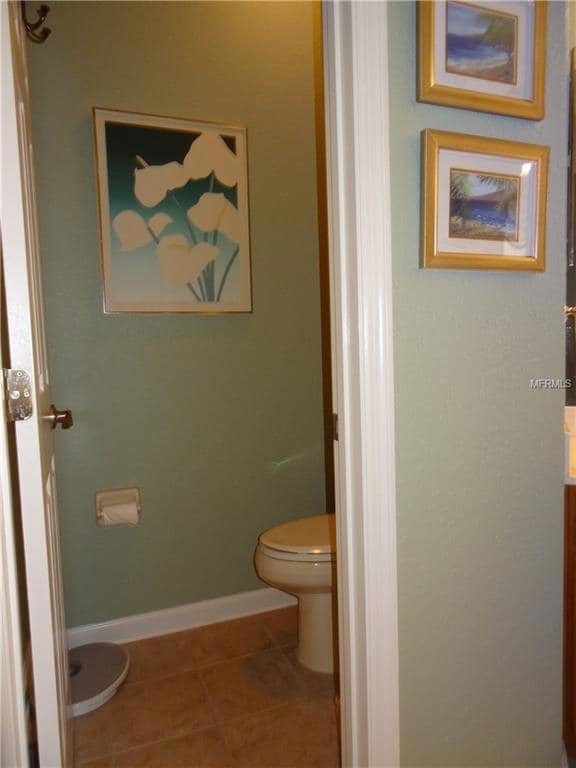
319 Bellingrath Terrace Deland, FL 32724
Victoria Park NeighborhoodHighlights
- Golf Course Community
- In Ground Pool
- Gated Community
- Fitness Center
- Senior Community
- Open Floorplan
About This Home
As of November 2014WELCOME TO THIS VICTORIA GARDENS BEAUTY AND ACTIVE 55+ ADULT LIFESTYLE OF FUN AND A MAINTENANCE-FREE COMMUNITY! THIS DUKE MODEL FEATURES A SPACIOUS SPLIT 3 BEDROOM, 2 BATH FLOOR PLAN, FORMAL DINING ROOM, LIVING ROOM, A BREAKFAST BAR SETTING THAT OPENS TO A GREAT ROOM, LAUNDRY ROOM, COVERED SCREENED PATIO WITH PAVERS AND A 2 CAR GARAGE, LIVING AREA-2240 SQ.FT. YOU WILL NOTICE LOTS OF NATURAL LIGHT WITH MANY EXTRA UPGRADES INCLUDING CROWN MOLDING, CUSTOM WINDOW TREATMENTS, GRANITE COUNTERTOPS, UPGRADED 42" MAPLE UPPER WALL KITCHEN CABINETS. 16" TILE THROUGHOUT, UPGRADED BEDROOM CARPETS, CUSTOM FLOOR TO CEILING BUILT IN POPLAR WOOD WALL UNIT IN FAMILY ROOM, CUSTOM SHELVING IN MASTER BEDROOM CLOSETS, PAVED GARAGE DRIVEWAY, PULL DOWN LADDER IN GARAGE TO ATTIC AND MUCH MORE! VICTORIA GARDENTS CLUBHOUSE PROVIDES A CAFE/BAR, BALLROOM, MEDIA ROOM, FITNESS CENTER, CARD ROOMS, RESORT STYLE HEATED POOL & SPA, TENNIS COURTS, PICKLEBALL, BOCCE BALL, BICYCLE & WALKING PATHS AND PET FRIENDLY. DELAND IS THE HOME OF STETSON UNIVERSITY, FINE DINING AND DOWNTOWN BOUTIQUES. YOU ARE MINUTES FROM I-4 THAT CAN TAKE YOU TO DAYTONA'S BEACHES, SANFORD OR ORLANDO INTERNATIONAL AIRPORT AND AREA ATTRACTIONS. VICTORIA GARDENS IS IN VICTORIA PARK GOLF COMMUNITY.
Home Details
Home Type
- Single Family
Est. Annual Taxes
- $2,208
Year Built
- Built in 2004
Lot Details
- 7,903 Sq Ft Lot
- Property is zoned 999
HOA Fees
- $346 Monthly HOA Fees
Parking
- 2 Car Garage
- Garage Door Opener
Home Design
- Slab Foundation
- Shingle Roof
- Block Exterior
- Stone Siding
- Stucco
Interior Spaces
- 2,240 Sq Ft Home
- Open Floorplan
- Built-In Features
- Blinds
- Sliding Doors
- Separate Formal Living Room
- Formal Dining Room
- Fire and Smoke Detector
Kitchen
- Eat-In Kitchen
- Microwave
- Dishwasher
- Disposal
Flooring
- Carpet
- Ceramic Tile
Bedrooms and Bathrooms
- 3 Bedrooms
- Walk-In Closet
- 2 Full Bathrooms
Laundry
- Laundry in unit
- Dryer
- Washer
Eco-Friendly Details
- Reclaimed Water Irrigation System
Outdoor Features
- In Ground Pool
- Deck
- Covered patio or porch
Utilities
- Central Heating and Cooling System
- Heat Pump System
- Heating System Uses Natural Gas
- Water Softener is Owned
Listing and Financial Details
- Visit Down Payment Resource Website
- Tax Lot 129
- Assessor Parcel Number 26-17-30-01-01-1290
Community Details
Overview
- Senior Community
- Victoria Park Northeast Incremen Subdivision
- On-Site Maintenance
- The community has rules related to deed restrictions
- Planned Unit Development
- Handicap Modified Features In Community
Recreation
- Golf Course Community
- Tennis Courts
- Recreation Facilities
- Fitness Center
- Community Pool
- Community Spa
Security
- Security Service
- Gated Community
Ownership History
Purchase Details
Home Financials for this Owner
Home Financials are based on the most recent Mortgage that was taken out on this home.Purchase Details
Similar Homes in Deland, FL
Home Values in the Area
Average Home Value in this Area
Purchase History
| Date | Type | Sale Price | Title Company |
|---|---|---|---|
| Warranty Deed | $245,000 | Fidelity Natl Title Of Fl In | |
| Special Warranty Deed | $230,600 | Residential Community Title |
Mortgage History
| Date | Status | Loan Amount | Loan Type |
|---|---|---|---|
| Open | $273,300 | New Conventional | |
| Closed | $269,450 | New Conventional | |
| Closed | $35,000 | Credit Line Revolving | |
| Closed | $240,562 | FHA | |
| Previous Owner | $135,000 | Credit Line Revolving |
Property History
| Date | Event | Price | Change | Sq Ft Price |
|---|---|---|---|---|
| 06/22/2025 06/22/25 | Pending | -- | -- | -- |
| 06/19/2025 06/19/25 | Price Changed | $359,000 | -1.1% | $160 / Sq Ft |
| 05/17/2025 05/17/25 | For Sale | $363,000 | +48.2% | $162 / Sq Ft |
| 08/17/2018 08/17/18 | Off Market | $245,000 | -- | -- |
| 11/14/2014 11/14/14 | Sold | $245,000 | 0.0% | $109 / Sq Ft |
| 11/14/2014 11/14/14 | Sold | $245,000 | -2.0% | $109 / Sq Ft |
| 10/03/2014 10/03/14 | Pending | -- | -- | -- |
| 09/22/2014 09/22/14 | For Sale | $249,900 | 0.0% | $112 / Sq Ft |
| 09/17/2014 09/17/14 | Price Changed | $249,900 | -1.8% | $112 / Sq Ft |
| 08/12/2014 08/12/14 | For Sale | $254,500 | -- | $114 / Sq Ft |
Tax History Compared to Growth
Tax History
| Year | Tax Paid | Tax Assessment Tax Assessment Total Assessment is a certain percentage of the fair market value that is determined by local assessors to be the total taxable value of land and additions on the property. | Land | Improvement |
|---|---|---|---|---|
| 2025 | $3,290 | $231,286 | -- | -- |
| 2024 | $3,290 | $224,768 | -- | -- |
| 2023 | $3,290 | $218,222 | $0 | $0 |
| 2022 | $3,227 | $211,866 | $0 | $0 |
| 2021 | $3,343 | $205,695 | $0 | $0 |
| 2020 | $3,297 | $202,855 | $0 | $0 |
| 2019 | $3,353 | $198,294 | $0 | $0 |
| 2018 | $3,412 | $194,597 | $0 | $0 |
| 2017 | $3,442 | $190,595 | $0 | $0 |
| 2016 | $3,310 | $186,675 | $0 | $0 |
| 2015 | $3,392 | $185,377 | $0 | $0 |
| 2014 | $2,201 | $133,097 | $0 | $0 |
Agents Affiliated with this Home
-
J. Todd Swann

Seller's Agent in 2025
J. Todd Swann
SWANN REAL ESTATE INC
(386) 717-6479
4 in this area
206 Total Sales
-
Beth Shaw

Seller Co-Listing Agent in 2025
Beth Shaw
SWANN REAL ESTATE INC
(386) 738-3688
3 in this area
213 Total Sales
-
Stellar Non-Member Agent
S
Buyer's Agent in 2025
Stellar Non-Member Agent
FL_MFRMLS
-
Tom Dever

Seller's Agent in 2014
Tom Dever
THE KEYES COMPANY
(386) 690-7355
-
Debbie Drew

Seller Co-Listing Agent in 2014
Debbie Drew
THE KEYES COMPANY
(954) 336-4880
36 Total Sales
Map
Source: Stellar MLS
MLS Number: V4701095
APN: 7026-01-01-1290
- 600 Garden Club Dr
- 112 Overton Gardens Ln
- 902 Heron Point Cir
- 1018 Heron Point Cir
- 145 Old Moss Cir
- 307 Heron Point Way
- 210 Coleton Ln
- 410 E Victoria Trails Blvd
- 206 Laurel Point Ct
- 193 Old Moss Cir
- 215 Coleton Ln
- 229 Old Moss Cir
- 217 Victoria Trails Blvd
- 430 Cypress Hills Way
- 319 E Victoria Trails Blvd
- 212 Stonington Way
- 1112 Heron Point Way
- 203 W Tarrington Dr
- 669 E Victoria Trails Blvd
- 202 W Chancery Ln
