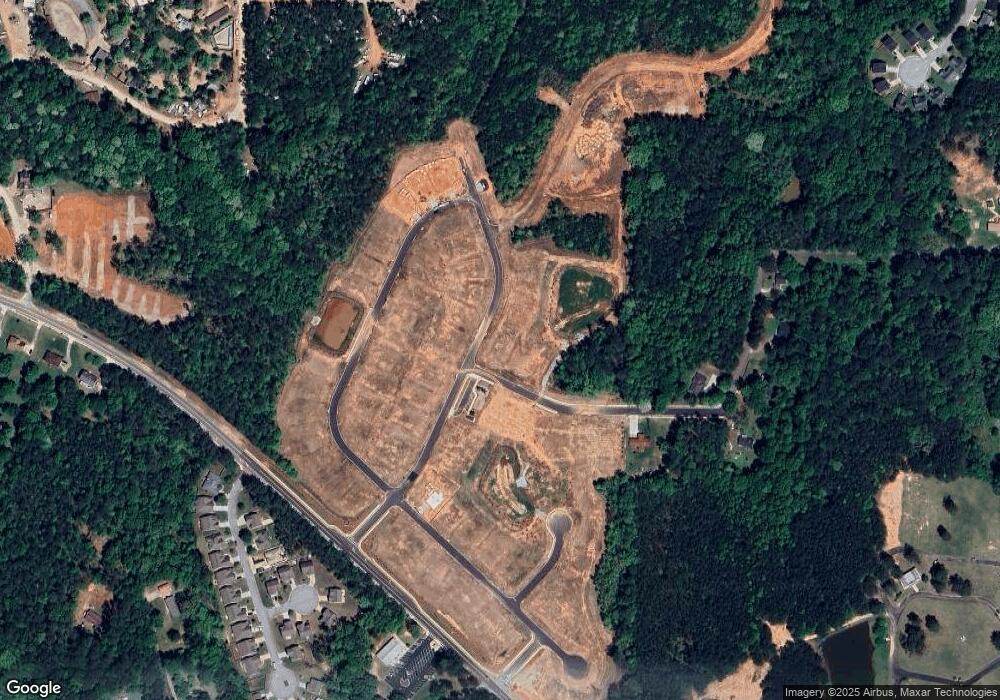319 Brooks Dr Fairburn, GA 30213
Estimated payment $2,825/month
Highlights
- Open-Concept Dining Room
- Oversized primary bedroom
- Solid Surface Countertops
- Freestanding Bathtub
- Traditional Architecture
- Walk-In Pantry
About This Home
The Sinclair epitomizes both simplicity and sophistication, offering a distinctive and pragmatic living option. The front flex room offers versatility and can be used as an office, play room or formal dining room. You'll love the thoughtfully designed Kitchen with a generous prep island providing seating space, adorned with granite countertops, a convenient cup wash, pendant lighting, a walk-in pantry, and ample cabinet storage. The family room is generously sized, exuding modern charm with its inviting fireplace. Ascending upstairs reveals a loft area perfect for cozy movie nights, along with 3 secondary bedrooms. The expansive primary suite boasts a substantial walk-in closet. Its luxurious En-suite presents a freestanding soaking tub complemented by a tub filler, a tiled shower, double vessel sinks, LED/Bluetooth mirrors, a smart toilet with bidet and seat warmer. The laundry area is intelligently located on the upper floor for added convenience. Don't miss out on this remarkable opportunity! This is a 4 Bedroom 2.5 Bath that can convert into a 5 Bedroom 3 Bath home! Stock Photos.
Home Details
Home Type
- Single Family
Year Built
- Built in 2024
Lot Details
- 0.25 Acre Lot
- Landscaped
- Back and Front Yard
HOA Fees
- $67 Monthly HOA Fees
Parking
- 2 Car Attached Garage
- Parking Accessed On Kitchen Level
Home Design
- Home to be built
- Traditional Architecture
- Composition Roof
- Concrete Siding
- Cement Siding
- Brick Front
Interior Spaces
- 2,700 Sq Ft Home
- 2-Story Property
- Ceiling Fan
- Pendant Lighting
- Electric Fireplace
- Double Pane Windows
- Entrance Foyer
- Family Room
- Open-Concept Dining Room
- Pull Down Stairs to Attic
Kitchen
- Eat-In Kitchen
- Walk-In Pantry
- Double Oven
- Microwave
- Dishwasher
- Kitchen Island
- Solid Surface Countertops
Flooring
- Carpet
- Ceramic Tile
- Vinyl
Bedrooms and Bathrooms
- 4 Bedrooms
- Oversized primary bedroom
- Walk-In Closet
- Double Vanity
- Bidet
- Freestanding Bathtub
- Separate Shower in Primary Bathroom
- Soaking Tub
Laundry
- Laundry Room
- Laundry in Hall
- Laundry on upper level
Home Security
- Carbon Monoxide Detectors
- Fire and Smoke Detector
Outdoor Features
- Patio
- Front Porch
Schools
- E.C. West Elementary School
- Bear Creek - Fulton Middle School
- Langston Hughes High School
Utilities
- Multiple cooling system units
- Central Heating and Cooling System
- Underground Utilities
- 220 Volts in Garage
- Electric Water Heater
- High Speed Internet
- Phone Available
- Cable TV Available
Listing and Financial Details
- Home warranty included in the sale of the property
- Tax Lot 73
- Assessor Parcel Number 09F090300500978
Community Details
Overview
- $800 Initiation Fee
- Fern Dale Subdivision
- Rental Restrictions
Recreation
- Community Playground
Map
Home Values in the Area
Average Home Value in this Area
Tax History
| Year | Tax Paid | Tax Assessment Tax Assessment Total Assessment is a certain percentage of the fair market value that is determined by local assessors to be the total taxable value of land and additions on the property. | Land | Improvement |
|---|---|---|---|---|
| 2025 | -- | $155,920 | $30,720 | $125,200 |
| 2024 | -- | $30,720 | $30,720 | -- |
Property History
| Date | Event | Price | List to Sale | Price per Sq Ft |
|---|---|---|---|---|
| 07/04/2025 07/04/25 | Price Changed | $440,990 | +1.1% | $163 / Sq Ft |
| 04/11/2025 04/11/25 | For Sale | $435,990 | -- | $161 / Sq Ft |
Purchase History
| Date | Type | Sale Price | Title Company |
|---|---|---|---|
| Warranty Deed | $434,990 | -- |
Mortgage History
| Date | Status | Loan Amount | Loan Type |
|---|---|---|---|
| Open | $427,110 | FHA |
Source: First Multiple Listing Service (FMLS)
MLS Number: 7558553
APN: 09F-0903-0050-097-8
- 79 Jacoby Dr
- 348 Jarrett St Unit 55
- 348 Jarrett St
- Sinclair Plan at Fern Dale
- Jodeco 2SB Plan at Fern Dale
- Avery Plan at Fern Dale
- Harding Plan at Fern Dale
- Oconee Plan at Fern Dale
- Mira II Plan at Fern Dale
- Jodeco Front Porch Plan at Fern Dale
- Shiloh Plan at Fern Dale
- Walker Plan at Fern Dale
- 350 Jarrette St Unit 54
- 358 Jarrett St Unit 50
- 360 Jarrett St Unit 49
- 88 Jacoby Dr
- 77 Jacoby Dr
- 77 Jacoby Dr Unit 96
- 87 Jacoby Dr Unit 101
- 228 Ferndale Dr
- 155 SW Broad St
- 7305 Village Center Blvd
- 200 Dodd St
- 501 Summer Brooke Ln
- 377 Champions Dr
- 520 Palm Springs Cir
- 50 Clay St
- 336 Riverview Ct
- 8435 Campbellton Fai Rd
- 130 Shaw Dr
- 503 Fayetteville Rd
- 515 Lake Joyce Ln
- 295 Birdie Cir
- 285 Fireside Way
- 620 Parkway Rd
- 5316 Radford Loop
- 7725 Rutgers Cir
- 1111 Oakley Industrial Blvd
- 1046 Shadow Glen Dr
- 5617 Oak Industrial Blvd Unit 7010

