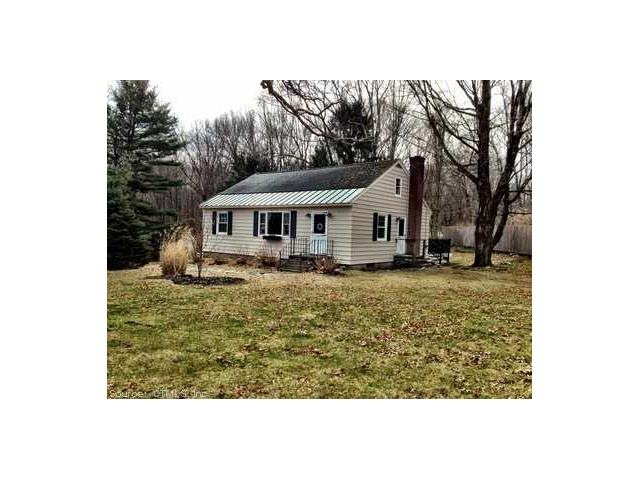
319 Calkinstown Rd Sharon, CT 06069
Highlights
- Open Floorplan
- Deck
- Level Lot
- Cape Cod Architecture
- Outdoor Storage
About This Home
As of December 2018Calkinstown rd cape.Sweet sharon cape on beautiful cntry rd on over 1/2 ac.1St flr w/3br &1fba, open living & dr w/wood flr to private deck&back yard. 2Nd flr had br, office & play areas w/w2w carpet& skylights.Delightful family hse amid hi-end prop.
Close to school, town and wassaic train station. Outbuildings: garden shed.#2888
Last Agent to Sell the Property
Elyse Harney Real Estate License #RES.0787733 Listed on: 04/14/2014
Last Buyer's Agent
NICHOLAS BRUEHL
Nicholas Bruehl Real Estate License #REB.0083075
Home Details
Home Type
- Single Family
Est. Annual Taxes
- $1,921
Year Built
- Built in 1954
Lot Details
- 0.61 Acre Lot
- Level Lot
Home Design
- Cape Cod Architecture
- Aluminum Siding
Interior Spaces
- 1,361 Sq Ft Home
- Open Floorplan
Kitchen
- Oven or Range
- Dishwasher
Bedrooms and Bathrooms
- 3 Bedrooms
- 2 Full Bathrooms
Laundry
- Dryer
- Washer
Unfinished Basement
- Walk-Out Basement
- Partial Basement
Parking
- 1 Car Garage
- Basement Garage
- Tuck Under Garage
- Parking Deck
- Gravel Driveway
Outdoor Features
- Deck
- Outdoor Storage
Schools
- Sharon Central Elementary School
- Housatonic High School
Utilities
- Heating System Uses Oil
- Heating System Uses Oil Above Ground
- Private Company Owned Well
- Electric Water Heater
- Cable TV Available
Ownership History
Purchase Details
Home Financials for this Owner
Home Financials are based on the most recent Mortgage that was taken out on this home.Purchase Details
Home Financials for this Owner
Home Financials are based on the most recent Mortgage that was taken out on this home.Purchase Details
Similar Home in Sharon, CT
Home Values in the Area
Average Home Value in this Area
Purchase History
| Date | Type | Sale Price | Title Company |
|---|---|---|---|
| Warranty Deed | $252,500 | -- | |
| Warranty Deed | $252,500 | -- | |
| Warranty Deed | $220,000 | -- | |
| Warranty Deed | $220,000 | -- | |
| Warranty Deed | $247,500 | -- | |
| Warranty Deed | $247,500 | -- |
Mortgage History
| Date | Status | Loan Amount | Loan Type |
|---|---|---|---|
| Open | $225,000 | Stand Alone Refi Refinance Of Original Loan | |
| Closed | $227,250 | Purchase Money Mortgage | |
| Previous Owner | $176,000 | No Value Available | |
| Previous Owner | $14,600 | No Value Available |
Property History
| Date | Event | Price | Change | Sq Ft Price |
|---|---|---|---|---|
| 12/13/2018 12/13/18 | Sold | $252,500 | -6.5% | $186 / Sq Ft |
| 11/19/2018 11/19/18 | Pending | -- | -- | -- |
| 07/03/2018 07/03/18 | For Sale | $270,000 | +22.7% | $198 / Sq Ft |
| 07/24/2014 07/24/14 | Sold | $220,000 | -7.4% | $162 / Sq Ft |
| 06/16/2014 06/16/14 | Pending | -- | -- | -- |
| 04/14/2014 04/14/14 | For Sale | $237,500 | -- | $175 / Sq Ft |
Tax History Compared to Growth
Tax History
| Year | Tax Paid | Tax Assessment Tax Assessment Total Assessment is a certain percentage of the fair market value that is determined by local assessors to be the total taxable value of land and additions on the property. | Land | Improvement |
|---|---|---|---|---|
| 2025 | $2,832 | $254,000 | $109,300 | $144,700 |
| 2024 | $2,680 | $254,000 | $109,300 | $144,700 |
| 2023 | $2,508 | $174,200 | $84,300 | $89,900 |
| 2022 | $2,508 | $174,200 | $84,300 | $89,900 |
| 2021 | $2,526 | $174,200 | $84,300 | $89,900 |
| 2020 | $2,508 | $174,200 | $84,300 | $89,900 |
| 2019 | $2,508 | $174,200 | $84,300 | $89,900 |
| 2018 | $2,414 | $164,200 | $81,600 | $82,600 |
| 2017 | $2,414 | $164,200 | $81,600 | $82,600 |
| 2016 | $2,364 | $164,200 | $81,600 | $82,600 |
| 2015 | $2,250 | $164,200 | $81,600 | $82,600 |
| 2014 | $2,176 | $164,200 | $81,600 | $82,600 |
Agents Affiliated with this Home
-
W
Seller's Agent in 2018
William McGinn
William Pitt
-

Buyer's Agent in 2018
Melinda Dubow
Klemm Real Estate Inc
(917) 445-4806
23 Total Sales
-

Seller's Agent in 2014
KATHLEEN DEVANEY
Elyse Harney Real Estate
(617) 438-6887
2 in this area
16 Total Sales
-
N
Buyer's Agent in 2014
NICHOLAS BRUEHL
Nicholas Bruehl Real Estate
Map
Source: SmartMLS
MLS Number: L149531
APN: SHAR-000017-000108
- 331 Calkinstown Rd
- 10 Williams Rd
- 12 Lucas Rd
- 17 Rhynus Rd
- 87 Gay St
- 79 Gay St
- 34 Jackson Hill Rd
- 1 Still Meadow Rd
- 276 Gay St
- 25 Bowne Rd
- 79 Hilltop Rd
- 200 Sharon Mountain Rd
- 28 Cornwall Bridge Rd
- 1 Great Elm Dr
- 0 Cornwall Bridge Rd Unit 170559925
- 2 Surdan Mountain Rd
- 8 Mudgetown Rd
- 400 Gay St
- 0 East St
- 37 East St
