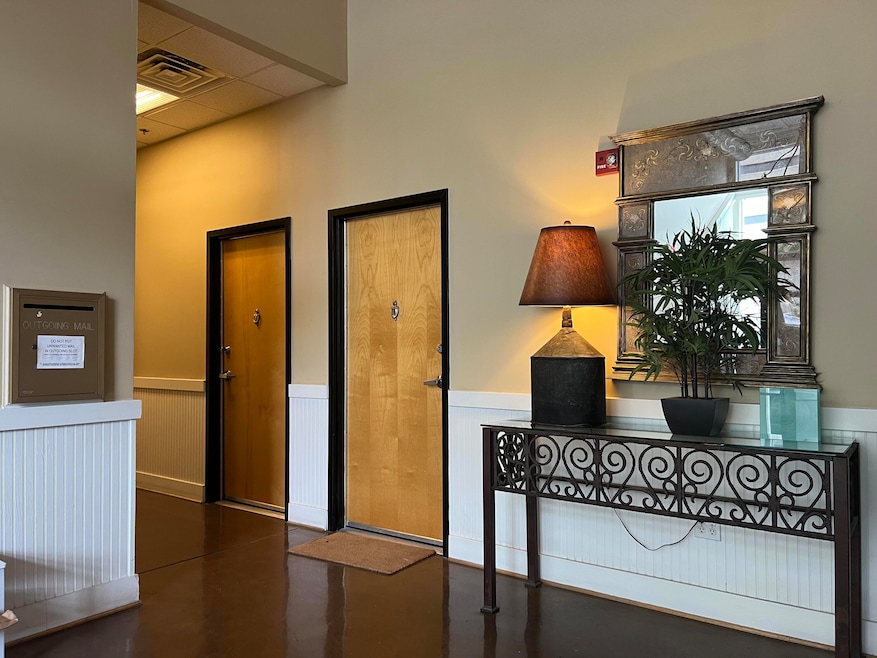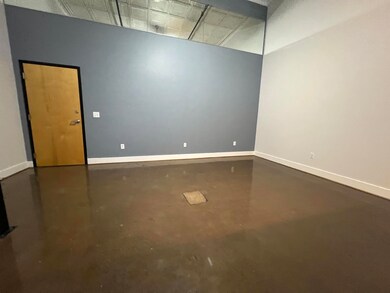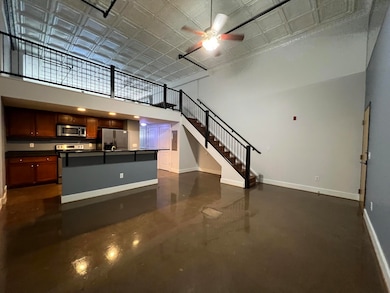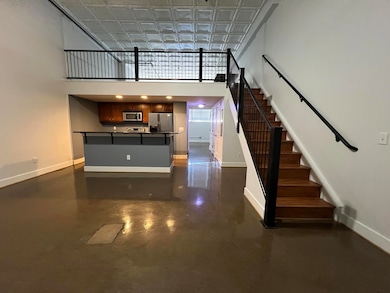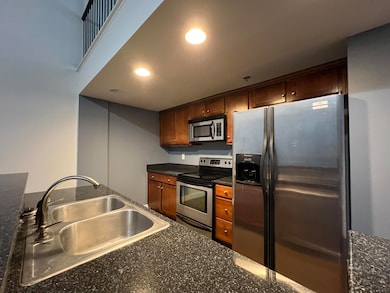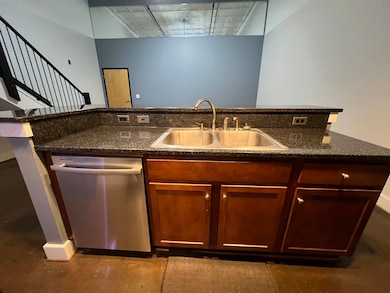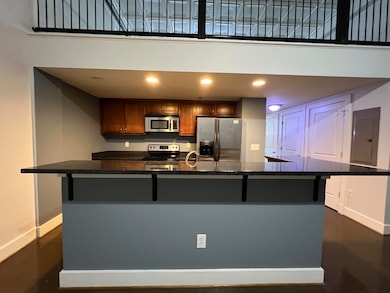
319 Campbell Ave SW Unit 102 Roanoke, VA 24016
Downtown Roanoke NeighborhoodEstimated payment $1,884/month
Highlights
- City View
- Restaurant
- Central Air
- Intercom
About This Home
Downtown living at it's best! Open Loft concept with lots of natural light. Walk to Tucos Tacos, Beamers, Big Lick Brewery and so may other places. FREE Parking! There are two designated parking places in the private garage. There is also a small storage room also located in the garage that could be used for outdoor recreation equipment. There is a host of events held Virginia Transportation Museum is located just a few steps away. HOA Fees cover water/sewer, trash/recycling and maintenance in the common areas and the roof. New HVAC system installed in 2021.
Property Details
Home Type
- Multi-Family
Est. Annual Taxes
- $2,961
Year Built
- Built in 2006
HOA Fees
- $339 Monthly HOA Fees
Home Design
- Property Attached
- Brick Exterior Construction
- Slab Foundation
Interior Spaces
- 1,066 Sq Ft Home
- City Views
- Intercom
Kitchen
- Electric Range
- Built-In Microwave
- Dishwasher
- Disposal
Bedrooms and Bathrooms
- 1 Main Level Bedroom
- 1 Full Bathroom
Laundry
- Laundry on main level
- Dryer
- Washer
Parking
- Garage
- Tuck Under Garage
- Garage Door Opener
Schools
- Highland Park Elementary School
- James Madison Middle School
- William Fleming High School
Utilities
- Central Air
- Heat Pump System
- Electric Water Heater
- Cable TV Available
Community Details
Overview
- Mri Community Management, Llc Association
Amenities
- Restaurant
Map
Home Values in the Area
Average Home Value in this Area
Property History
| Date | Event | Price | Change | Sq Ft Price |
|---|---|---|---|---|
| 07/05/2025 07/05/25 | For Sale | $235,000 | +30.6% | $220 / Sq Ft |
| 04/11/2019 04/11/19 | Sold | $180,000 | -7.6% | $169 / Sq Ft |
| 02/06/2019 02/06/19 | Pending | -- | -- | -- |
| 01/11/2019 01/11/19 | For Sale | $194,900 | -- | $183 / Sq Ft |
Similar Homes in Roanoke, VA
Source: Roanoke Valley Association of REALTORS®
MLS Number: 918283
- 324 Salem Ave SW Unit 102
- 324 Salem Ave SW Unit 205
- 400 Salem Ave SW Unit 1D
- 400 Salem Ave SW Unit 2B
- 133 Norfolk Ave SW
- 109 Campbell Ave SW
- 428 Marshall Ave SW
- 418 Day Ave SW
- 401 Elm Ave SW
- 529 Day Ave SW
- 515 Loudon Ave NW
- 535 Day Ave SW
- 515 Elm Ave SW
- 407 5th St NW
- 405 Mountain Ave SW
- 411 5th St NW
- 0 Patton Ave NW
- 0 5th St SW
- 518 Patton Ave NW
- 518 Elm Ave SW
- 324 Salem Ave SW Unit 303
- 121 Campbell Ave SW Unit 2-A
- 36 Kirk Ave SW
- 24 Church Ave SW Unit B
- 100 Kirk Ave SE Unit 2B
- 705 Marshall Ave SW
- 705 Marshall Ave SW
- 319 Harrison Ave NW
- 206 Williamson Rd SE
- 242 Rutherford Ave NW
- 911 Campbell Ave SW Unit B
- 343 Walnut Ave SW Unit Roanoke
- 737 Harrison Ave NW
- 701 Rutherford Ave NW
- 632 Mcdowell Ave NW
- 1401 3rd St SW
- 622 Walnut Ave SW Unit C
- 802 Stewart Ave SE Unit 2
- 806 Stewart Ave SE Unit 3
- 910 Hanover Ave NW Unit B
