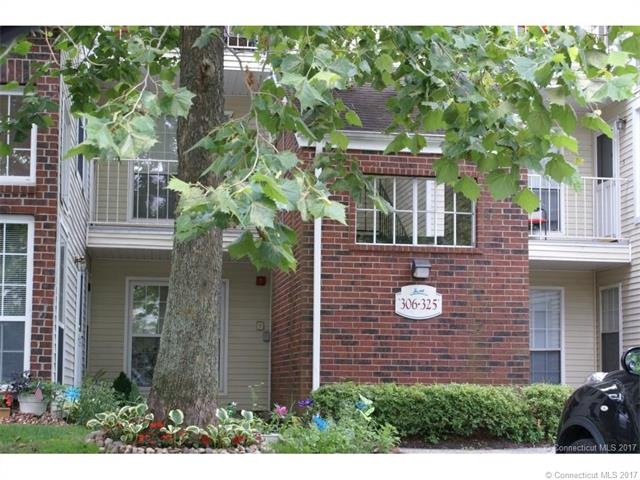
319 Carriage Crossing Ln Unit 319 Middletown, CT 06457
Westfield NeighborhoodHighlights
- Health Club
- Open Floorplan
- Property is near public transit
- Heated In Ground Pool
- Clubhouse
- 1 Fireplace
About This Home
As of October 2024GORGEOUS- just move right in. Completely Renovated 2 bedroom, 2 full bath unit. Bamboo floors throughout, NEW AC condenser, hot water heater, microwave, washer and dryer, garbage disposal, ceiling fans and light fixtures. Kitchen offers Granite counters with breakfast bar and Stainless Steel appliances. COMPLEX features Amenities Galore with a clubhouse with gym, hot tub, sauna, pool, racquetball, basketball and tennis courts. LOCATION can't be beat with easy highway access and plenty of parking. Make this your home today!
Last Agent to Sell the Property
Melissa Goldschmidt
Berkshire Hathaway NE Prop. License #RES.0787610

Co-Listed By
David Goldschmidt
Berkshire Hathaway NE Prop. License #RES.0792168
Property Details
Home Type
- Condominium
Est. Annual Taxes
- $2,550
Year Built
- Built in 1988
HOA Fees
- $355 Monthly HOA Fees
Home Design
- Masonry Siding
- Vinyl Siding
Interior Spaces
- 866 Sq Ft Home
- Open Floorplan
- Ceiling Fan
- 1 Fireplace
- Thermal Windows
Kitchen
- Gas Oven or Range
- Electric Cooktop
- Range Hood
- Microwave
- Dishwasher
- Compactor
- Disposal
Bedrooms and Bathrooms
- 2 Bedrooms
- 2 Full Bathrooms
Laundry
- Dryer
- Washer
Parking
- 2 Parking Spaces
- Guest Parking
- Visitor Parking
Outdoor Features
- Heated In Ground Pool
- Balcony
Location
- Property is near public transit
- Property is near a bus stop
Schools
- Pboe Elementary And Middle School
- Middletown High School
Utilities
- Central Air
- Heat Pump System
- Electric Water Heater
- Cable TV Available
Community Details
Overview
- Association fees include club house, grounds maintenance, insurance, property management, pool service, snow removal, tennis, trash pickup, water
- 324 Units
- Carriage Crossing Community
- Property managed by Elite Property Mngmt
Amenities
- Public Transportation
- Clubhouse
Recreation
- Health Club
- Tennis Courts
- Recreation Facilities
- Exercise Course
- Community Pool
- Park
Pet Policy
- Pets Allowed
Map
Home Values in the Area
Average Home Value in this Area
Property History
| Date | Event | Price | Change | Sq Ft Price |
|---|---|---|---|---|
| 01/21/2025 01/21/25 | Rented | $2,000 | 0.0% | -- |
| 12/12/2024 12/12/24 | Price Changed | $2,000 | -4.8% | $2 / Sq Ft |
| 12/03/2024 12/03/24 | For Rent | $2,100 | 0.0% | -- |
| 10/02/2024 10/02/24 | Sold | $205,000 | +2.6% | $237 / Sq Ft |
| 08/09/2024 08/09/24 | For Sale | $199,900 | +66.6% | $231 / Sq Ft |
| 04/28/2017 04/28/17 | Sold | $120,000 | -4.0% | $139 / Sq Ft |
| 02/11/2017 02/11/17 | For Sale | $124,999 | +7.3% | $144 / Sq Ft |
| 06/26/2014 06/26/14 | Sold | $116,500 | -2.8% | $135 / Sq Ft |
| 04/26/2014 04/26/14 | Pending | -- | -- | -- |
| 02/21/2014 02/21/14 | For Sale | $119,900 | -- | $138 / Sq Ft |
Tax History
| Year | Tax Paid | Tax Assessment Tax Assessment Total Assessment is a certain percentage of the fair market value that is determined by local assessors to be the total taxable value of land and additions on the property. | Land | Improvement |
|---|---|---|---|---|
| 2024 | $3,429 | $107,370 | $0 | $107,370 |
| 2023 | $3,226 | $107,370 | $0 | $107,370 |
| 2022 | $2,748 | $73,260 | $0 | $73,260 |
| 2021 | $2,742 | $73,260 | $0 | $73,260 |
| 2020 | $2,746 | $73,260 | $0 | $73,260 |
| 2019 | $2,761 | $73,260 | $0 | $73,260 |
| 2018 | $2,663 | $73,260 | $0 | $73,260 |
| 2017 | $2,600 | $73,350 | $0 | $73,350 |
| 2016 | $2,550 | $73,350 | $0 | $73,350 |
| 2015 | $2,495 | $73,350 | $0 | $73,350 |
| 2014 | $2,496 | $73,350 | $0 | $73,350 |
Mortgage History
| Date | Status | Loan Amount | Loan Type |
|---|---|---|---|
| Open | $188,000 | Purchase Money Mortgage | |
| Closed | $188,000 | Purchase Money Mortgage | |
| Previous Owner | $102,000 | Stand Alone Refi Refinance Of Original Loan | |
| Previous Owner | $102,000 | Purchase Money Mortgage | |
| Previous Owner | $86,000 | No Value Available | |
| Previous Owner | $84,000 | No Value Available |
Deed History
| Date | Type | Sale Price | Title Company |
|---|---|---|---|
| Warranty Deed | $205,000 | None Available | |
| Warranty Deed | $205,000 | None Available | |
| Warranty Deed | $120,000 | -- | |
| Warranty Deed | $120,000 | -- | |
| Warranty Deed | -- | -- | |
| Warranty Deed | -- | -- | |
| Warranty Deed | $105,000 | -- | |
| Warranty Deed | $105,000 | -- |
Similar Homes in Middletown, CT
Source: SmartMLS
MLS Number: G10196838
APN: MTWN-000006-000000-000034-R009191
- 282 Carriage Crossing Ln Unit 282
- 263 Carriage Crossing Ln Unit 263
- 10 Carriage Crossing Ln
- 32 Carriage Crossing Ln
- 21 Afton Terrace
- 6 Stirling Ct
- 40 Miner Brook Dr
- 886 East St
- 896 East St
- 192 Rising Trail Dr
- 52 Rising Trail Dr
- 92 Goodman Dr
- 613 Ridgewood Rd
- 117 Burgundy Hill Ln Unit 117
- 264 Burgundy Hill Ln
- 65 Burgundy Hill Ln
- 206 Burgundy Hill Ln Unit 206
- 225 Burgundy Hill Ln
- 127 Trolley Crossing Ln
- 2 Webster Ln
