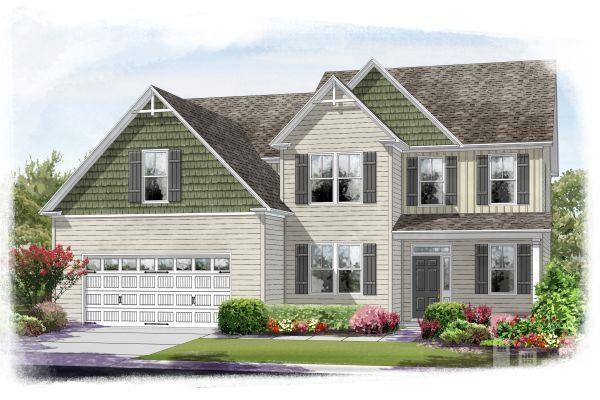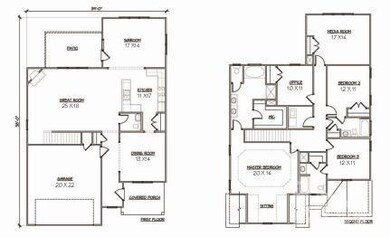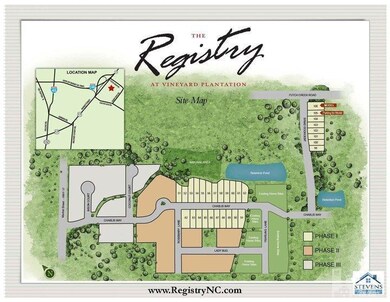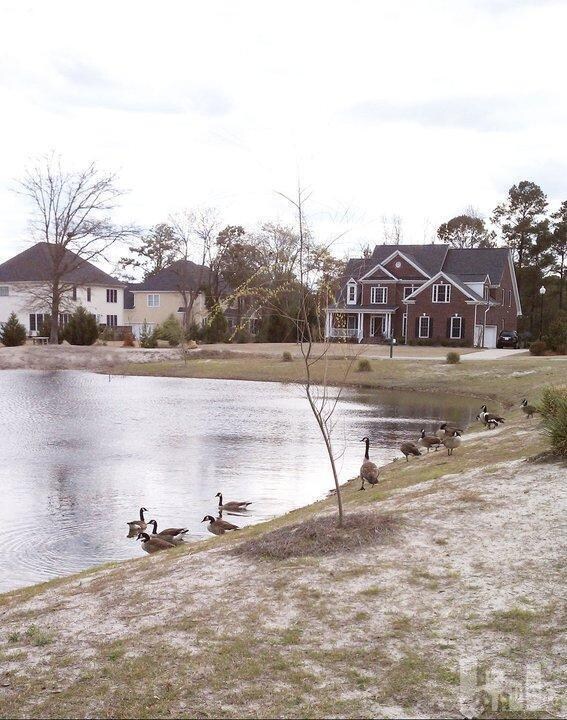
319 Chablis Way Wilmington, NC 28411
Highlights
- Wood Flooring
- Main Floor Primary Bedroom
- Thermal Windows
- Porters Neck Elementary School Rated A-
- Formal Dining Room
- Porch
About This Home
As of December 2023The Palmer home design by Stevens Fine Home features a two story open foyer, a formal dining room, large open kitchen that overlooks a light filled breakfast area and a spacious great room. The master suite has an attached bath with double vanities, separate shower and soaking tub and separate water closet. There is also a walk-in closet. Upstairs you'll find three large bedrooms, two full baths, a generously sized versatile loft area and an additional room over the garage; perfect for a play room, office or game room. Home is Stevens Energy Wise constructed for greater energy efficiency and savings.
Last Agent to Sell the Property
Jennie Stevens
Coldwell Banker Sea Coast Advantage Listed on: 06/20/2012
Home Details
Home Type
- Single Family
Est. Annual Taxes
- $2,292
Year Built
- Built in 2012
Lot Details
- 0.43 Acre Lot
- Irrigation
- Property is zoned R-10
HOA Fees
- $35 Monthly HOA Fees
Parking
- 2 Car Attached Garage
Home Design
- Slab Foundation
- Wood Frame Construction
- Shingle Roof
- Vinyl Siding
- Stick Built Home
Interior Spaces
- 3,259 Sq Ft Home
- 2-Story Property
- Ceiling Fan
- Thermal Windows
- Family Room
- Living Room
- Formal Dining Room
- Home Security System
Kitchen
- Built-In Microwave
- Dishwasher
Flooring
- Wood
- Carpet
- Vinyl Plank
Bedrooms and Bathrooms
- 4 Bedrooms
- Primary Bedroom on Main
Outdoor Features
- Patio
- Porch
Utilities
- Forced Air Heating and Cooling System
Community Details
Overview
- Vineyard Plantation Subdivision
- Maintained Community
Amenities
- Picnic Area
Ownership History
Purchase Details
Home Financials for this Owner
Home Financials are based on the most recent Mortgage that was taken out on this home.Purchase Details
Home Financials for this Owner
Home Financials are based on the most recent Mortgage that was taken out on this home.Purchase Details
Home Financials for this Owner
Home Financials are based on the most recent Mortgage that was taken out on this home.Purchase Details
Similar Homes in Wilmington, NC
Home Values in the Area
Average Home Value in this Area
Purchase History
| Date | Type | Sale Price | Title Company |
|---|---|---|---|
| Warranty Deed | $568,500 | None Listed On Document | |
| Warranty Deed | $479,000 | None Available | |
| Warranty Deed | $285,000 | None Available | |
| Warranty Deed | $60,000 | None Available |
Mortgage History
| Date | Status | Loan Amount | Loan Type |
|---|---|---|---|
| Open | $341,100 | New Conventional | |
| Previous Owner | $277,691 | FHA |
Property History
| Date | Event | Price | Change | Sq Ft Price |
|---|---|---|---|---|
| 12/21/2023 12/21/23 | Sold | $568,500 | -4.5% | $139 / Sq Ft |
| 11/14/2023 11/14/23 | Pending | -- | -- | -- |
| 11/03/2023 11/03/23 | Price Changed | $595,000 | -4.6% | $145 / Sq Ft |
| 09/19/2023 09/19/23 | Price Changed | $624,000 | -3.9% | $152 / Sq Ft |
| 09/01/2023 09/01/23 | For Sale | $649,000 | +35.5% | $158 / Sq Ft |
| 08/03/2021 08/03/21 | Sold | $479,000 | 0.0% | $117 / Sq Ft |
| 06/27/2021 06/27/21 | Pending | -- | -- | -- |
| 06/18/2021 06/18/21 | Price Changed | $479,000 | -1.4% | $117 / Sq Ft |
| 05/28/2021 05/28/21 | For Sale | $486,000 | 0.0% | $119 / Sq Ft |
| 09/17/2020 09/17/20 | Rented | $2,600 | 0.0% | -- |
| 09/17/2020 09/17/20 | For Rent | $2,600 | 0.0% | -- |
| 11/16/2012 11/16/12 | Sold | $284,915 | +11.3% | $87 / Sq Ft |
| 06/20/2012 06/20/12 | Pending | -- | -- | -- |
| 06/20/2012 06/20/12 | For Sale | $255,900 | -- | $79 / Sq Ft |
Tax History Compared to Growth
Tax History
| Year | Tax Paid | Tax Assessment Tax Assessment Total Assessment is a certain percentage of the fair market value that is determined by local assessors to be the total taxable value of land and additions on the property. | Land | Improvement |
|---|---|---|---|---|
| 2023 | $2,292 | $429,000 | $127,100 | $301,900 |
| 2022 | $2,310 | $429,000 | $127,100 | $301,900 |
| 2021 | $0 | $429,000 | $127,100 | $301,900 |
| 2020 | $2,168 | $342,700 | $65,000 | $277,700 |
| 2019 | $2,168 | $342,700 | $65,000 | $277,700 |
| 2018 | $2,168 | $342,700 | $65,000 | $277,700 |
| 2017 | $2,219 | $342,700 | $65,000 | $277,700 |
| 2016 | $2,075 | $299,400 | $65,000 | $234,400 |
| 2015 | $1,928 | $299,400 | $65,000 | $234,400 |
| 2014 | $1,895 | $299,400 | $65,000 | $234,400 |
Agents Affiliated with this Home
-
Bob Hestikind
B
Seller's Agent in 2023
Bob Hestikind
Coldwell Banker Sea Coast Advantage
(910) 619-4382
2 in this area
60 Total Sales
-
Mike Rose
M
Buyer's Agent in 2023
Mike Rose
1% Flat Rate Realty, LLC
(910) 297-2264
6 in this area
45 Total Sales
-
A
Buyer's Agent in 2021
A Non Member
A Non Member
-
E
Seller's Agent in 2020
Eva Farr
T & S Rentals LLC
-
J
Seller's Agent in 2012
Jennie Stevens
Coldwell Banker Sea Coast Advantage
Map
Source: Hive MLS
MLS Number: 30478869
APN: R02900-004-294-000
- 405 Lady Bug Ln
- 205 Chablis Way
- 437 Lady Bug Ln
- Lot 12b Porters Neck
- 108 White Stone Place
- 314 Gaskins Ln
- 116 White Stone Place
- 1021 Summer Wind Dr
- 302 Gaskins Ln
- 372 Greenview Ranch
- 822 Lambrook Dr
- 870 Wine Cellar Cir
- 8909 New Forest Dr
- 388 Shackleford Dr
- 366 Greenview Ranch
- 82 Whalebone Ave Unit Lot 158
- 729 Wine Cellar Cir
- 532 Beaumont Oaks Dr
- 81 Bonaparte St Unit Lot 147
- 8133 Porters Crossing Way



