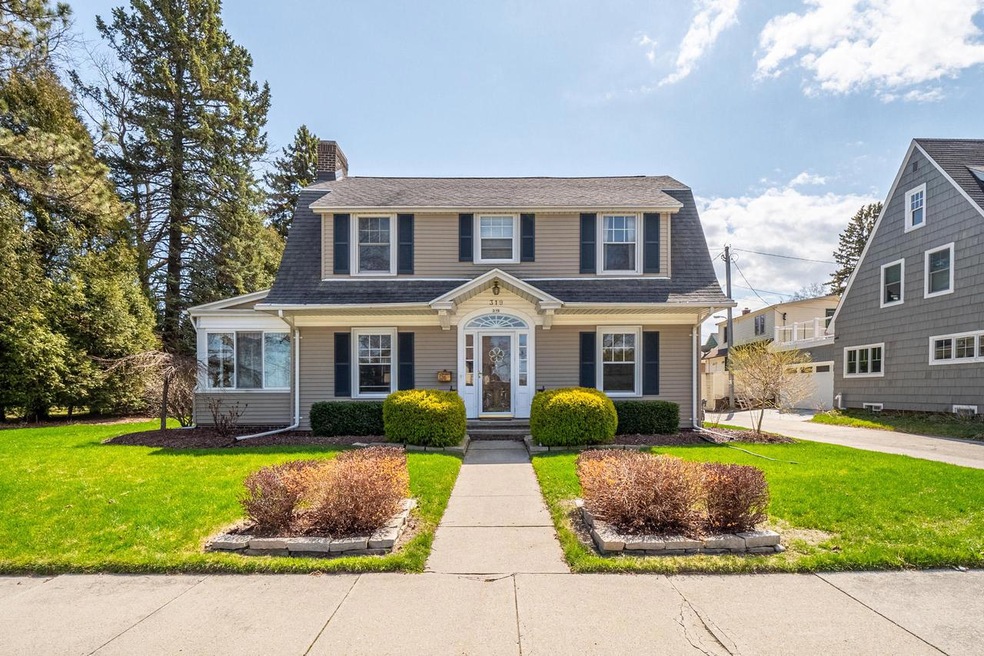
319 Clifton Ave Sheboygan, WI 53083
North Sheboygan NeighborhoodEstimated Value: $530,000 - $569,000
Highlights
- Water Views
- Bathtub with Shower
- High Speed Internet
- 2 Car Detached Garage
- Walk-in Shower
About This Home
As of June 2021Fantastic 4 bedroom, 2 1/2 bath Dutch Colonial home just steps from Lake Michigan. This beautifully maintained home has all the charm and character you would expect from a home in this area with some tasteful updates. Main level features an updated kitchen, large family room with fireplace, large living room with 2nd fireplace, tiled sun room with lake views, formal dining room and 1/2 bath. Upper level offers 4 bedrooms and 2 full baths. Newly remodeled bath has tiled shower and a deep soaking tub. Exterior offers a brick patio, nice sized yard and 2 car garage with storage above. Home is 1/2 block from Lake Michigan with lake views from various rooms. Don't miss your chance to own this beautiful home...it won't last long! Call today for a private showing!
Last Agent to Sell the Property
Pleasant View Realty, LLC License #54706-90 Listed on: 04/19/2021
Last Buyer's Agent
Mary Werner
Century 21 Moves License #56987-94
Home Details
Home Type
- Single Family
Est. Annual Taxes
- $7,517
Year Built
- Built in 1926
Lot Details
- 0.26 Acre Lot
Parking
- 2 Car Detached Garage
- Garage Door Opener
- 1 to 5 Parking Spaces
Home Design
- Vinyl Siding
Interior Spaces
- 3,395 Sq Ft Home
- 2-Story Property
- Water Views
- Basement Fills Entire Space Under The House
Kitchen
- Range
- Microwave
- Dishwasher
Bedrooms and Bathrooms
- 4 Bedrooms
- Primary Bedroom Upstairs
- Bathtub with Shower
- Bathtub Includes Tile Surround
- Walk-in Shower
Laundry
- Dryer
- Washer
Schools
- Grant Elementary School
- Urban Middle School
- North High School
Utilities
- Heating System Uses Natural Gas
- Radiant Heating System
- High Speed Internet
Community Details
- Lake Heights Subdivision
Listing and Financial Details
- Exclusions: <font color=red>Sellers Personal Property</font>
Ownership History
Purchase Details
Home Financials for this Owner
Home Financials are based on the most recent Mortgage that was taken out on this home.Similar Homes in Sheboygan, WI
Home Values in the Area
Average Home Value in this Area
Purchase History
| Date | Buyer | Sale Price | Title Company |
|---|---|---|---|
| Dinolfo Thomas C | $410,000 | New Title Company Name |
Mortgage History
| Date | Status | Borrower | Loan Amount |
|---|---|---|---|
| Open | Dinolfo Thomas C | $50,000 | |
| Open | Dinolfo Thomas C | $369,000 |
Property History
| Date | Event | Price | Change | Sq Ft Price |
|---|---|---|---|---|
| 06/04/2021 06/04/21 | Sold | $410,000 | 0.0% | $121 / Sq Ft |
| 04/21/2021 04/21/21 | Pending | -- | -- | -- |
| 04/19/2021 04/19/21 | For Sale | $410,000 | -- | $121 / Sq Ft |
Tax History Compared to Growth
Tax History
| Year | Tax Paid | Tax Assessment Tax Assessment Total Assessment is a certain percentage of the fair market value that is determined by local assessors to be the total taxable value of land and additions on the property. | Land | Improvement |
|---|---|---|---|---|
| 2024 | $8,455 | $519,400 | $65,700 | $453,700 |
| 2023 | $7,798 | $444,900 | $62,800 | $382,100 |
| 2022 | $7,576 | $396,400 | $62,800 | $333,600 |
| 2021 | $7,062 | $280,200 | $54,800 | $225,400 |
| 2020 | $7,296 | $280,200 | $54,800 | $225,400 |
| 2019 | $6,979 | $280,200 | $54,800 | $225,400 |
| 2018 | $6,909 | $280,200 | $54,800 | $225,400 |
| 2017 | $6,753 | $280,200 | $54,800 | $225,400 |
| 2016 | $6,788 | $280,200 | $54,800 | $225,400 |
| 2015 | $7,074 | $280,200 | $54,800 | $225,400 |
| 2014 | $7,118 | $271,700 | $54,800 | $216,900 |
Agents Affiliated with this Home
-
Constance Conrad

Seller's Agent in 2021
Constance Conrad
Pleasant View Realty, LLC
(920) 918-0698
7 in this area
64 Total Sales
-
M
Buyer's Agent in 2021
Mary Werner
Century 21 Moves
Map
Source: Metro MLS
MLS Number: 1735935
APN: 59281009000
- 312 Geele Ave
- 1920 N 7th St
- 921 North Ave
- 724 Mayflower Ave
- 704 Grand Ave
- 108 Lake Ct
- 3224 N 6th St
- 1609 N 5th St Unit 1611
- 1702 N 7th St
- 1720 N 8th St
- 628 End Ct
- 2530 N 12th St
- 2528 Elizabeth St
- 1345 Annie Ct
- 929 Huron Ave
- 816 Michigan Ave
- 1239 Columbus Ave
- 1332 Grand Ave
- 1418 Bluff Ave
- 1619 Calumet Dr
