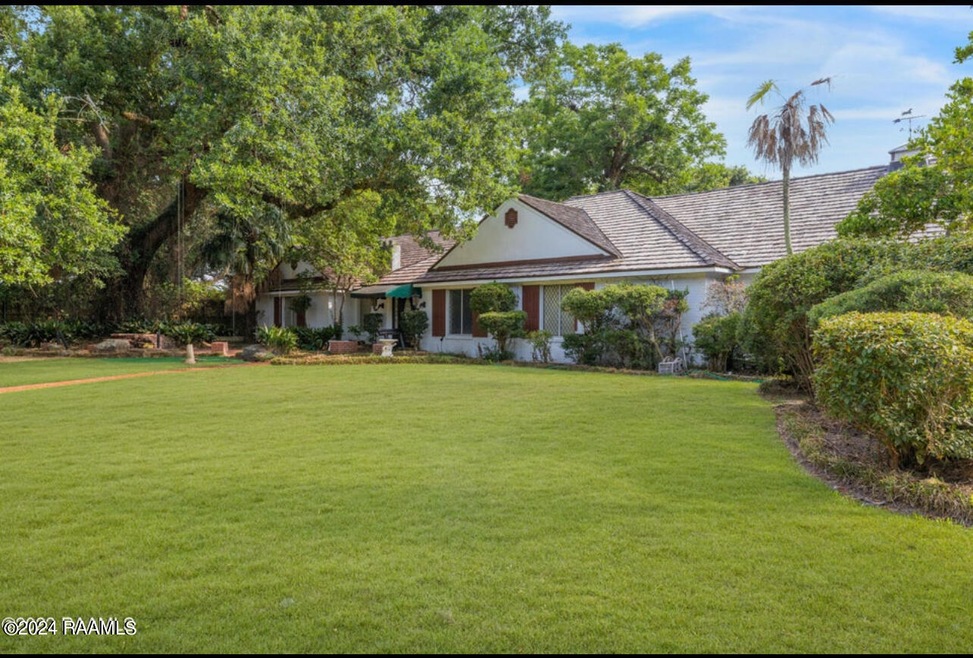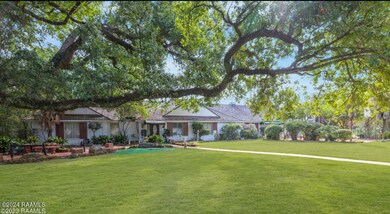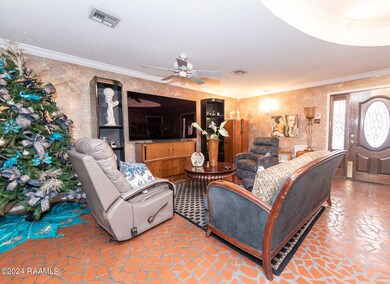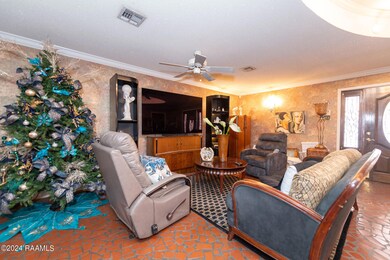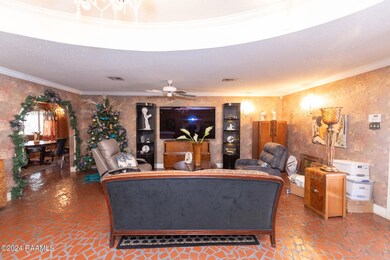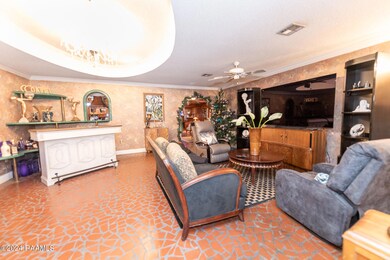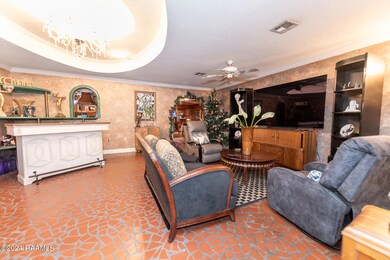
319 Crestlawn Dr Lafayette, LA 70503
Acadiana Wood NeighborhoodHighlights
- Barn
- Pool House
- Traditional Architecture
- Broadmoor Elementary School Rated A-
- 3.6 Acre Lot
- Beamed Ceilings
About This Home
As of July 2024New flooring, new pool pump and fresh cosmetic updates, roomy kitchen with new appliances. The flow features a large dining room, breakfast area and spacious living room. New flooring in all the bedroom and the bathrooms are completely updated. The additional acreage provides plenty of privacy as you relay in the large pool and jacuzzi. There is a big shop for additional storage. This home sits on a beautiful, fenced in 3.6 acre lot, designed for horses!
Last Agent to Sell the Property
Dream Home Realty, LLC License #0995700285 Listed on: 02/15/2024

Home Details
Home Type
- Single Family
Est. Annual Taxes
- $4,066
Year Built
- Built in 1960
Lot Details
- 3.6 Acre Lot
- Lot Dimensions are 300 x 400
- Kennel or Dog Run
- Split Rail Fence
- Partially Fenced Property
- Wood Fence
- Landscaped
- Level Lot
Parking
- 2 Car Garage
Home Design
- Traditional Architecture
- Brick Exterior Construction
- Slab Foundation
- Frame Construction
- Slate Roof
Interior Spaces
- 3,143 Sq Ft Home
- 1-Story Property
- Built-In Features
- Built-In Desk
- Bookcases
- Crown Molding
- Beamed Ceilings
- Ceiling Fan
- Window Treatments
- Wood Frame Window
- Washer and Electric Dryer Hookup
Kitchen
- Electric Cooktop
- Stove
- Dishwasher
- Kitchen Island
- Tile Countertops
Flooring
- Carpet
- Slate Flooring
Bedrooms and Bathrooms
- 3 Bedrooms
- Dual Closets
- 4 Full Bathrooms
- Double Vanity
- Multiple Shower Heads
- Separate Shower
Pool
- Pool House
- Cabana
- Gunite Pool
Schools
- Broadmoor Elementary School
- Edgar Martin Middle School
- Comeaux High School
Utilities
- Central Heating and Cooling System
- Cable TV Available
Additional Features
- Handicap Accessible
- Shed
- Barn
Ownership History
Purchase Details
Home Financials for this Owner
Home Financials are based on the most recent Mortgage that was taken out on this home.Similar Homes in Lafayette, LA
Home Values in the Area
Average Home Value in this Area
Purchase History
| Date | Type | Sale Price | Title Company |
|---|---|---|---|
| Deed | $348,500 | None Listed On Document |
Mortgage History
| Date | Status | Loan Amount | Loan Type |
|---|---|---|---|
| Open | $313,650 | New Conventional |
Property History
| Date | Event | Price | Change | Sq Ft Price |
|---|---|---|---|---|
| 07/30/2024 07/30/24 | Sold | -- | -- | -- |
| 06/28/2024 06/28/24 | Pending | -- | -- | -- |
| 06/24/2024 06/24/24 | For Sale | $374,900 | 0.0% | $119 / Sq Ft |
| 06/10/2024 06/10/24 | Pending | -- | -- | -- |
| 06/07/2024 06/07/24 | For Sale | $374,900 | 0.0% | $119 / Sq Ft |
| 05/26/2024 05/26/24 | Pending | -- | -- | -- |
| 05/20/2024 05/20/24 | Price Changed | $374,900 | -5.1% | $119 / Sq Ft |
| 05/13/2024 05/13/24 | Price Changed | $394,900 | -1.3% | $126 / Sq Ft |
| 05/01/2024 05/01/24 | Price Changed | $399,900 | -5.9% | $127 / Sq Ft |
| 04/19/2024 04/19/24 | Price Changed | $424,900 | -1.2% | $135 / Sq Ft |
| 04/09/2024 04/09/24 | Price Changed | $429,900 | -1.2% | $137 / Sq Ft |
| 03/25/2024 03/25/24 | Price Changed | $435,000 | -4.8% | $138 / Sq Ft |
| 03/18/2024 03/18/24 | Price Changed | $457,000 | -2.1% | $145 / Sq Ft |
| 03/04/2024 03/04/24 | Price Changed | $467,000 | -1.1% | $149 / Sq Ft |
| 02/23/2024 02/23/24 | Price Changed | $472,000 | -5.4% | $150 / Sq Ft |
| 02/16/2024 02/16/24 | For Sale | $499,000 | +17.4% | $159 / Sq Ft |
| 09/22/2023 09/22/23 | Sold | -- | -- | -- |
| 08/28/2023 08/28/23 | Pending | -- | -- | -- |
| 08/28/2023 08/28/23 | Price Changed | $425,000 | -10.5% | $135 / Sq Ft |
| 07/03/2023 07/03/23 | For Sale | $475,000 | -- | $151 / Sq Ft |
Tax History Compared to Growth
Tax History
| Year | Tax Paid | Tax Assessment Tax Assessment Total Assessment is a certain percentage of the fair market value that is determined by local assessors to be the total taxable value of land and additions on the property. | Land | Improvement |
|---|---|---|---|---|
| 2024 | $4,066 | $38,648 | $14,396 | $24,252 |
| 2023 | $4,066 | $25,746 | $10,797 | $14,949 |
| 2022 | $2,694 | $25,746 | $10,797 | $14,949 |
| 2021 | $2,703 | $25,746 | $10,797 | $14,949 |
| 2020 | $2,694 | $25,746 | $10,797 | $14,949 |
| 2019 | $1,966 | $25,746 | $13,376 | $12,370 |
| 2018 | $1,996 | $25,746 | $13,376 | $12,370 |
| 2017 | $1,993 | $25,746 | $13,376 | $12,370 |
| 2015 | $1,367 | $19,606 | $8,360 | $11,246 |
| 2013 | -- | $19,606 | $8,360 | $11,246 |
Agents Affiliated with this Home
-
Jeff DeVille
J
Seller's Agent in 2024
Jeff DeVille
Dream Home Realty, LLC
(337) 945-3568
3 in this area
154 Total Sales
-
Carolyn Mahtook-Lasseigne
C
Seller's Agent in 2023
Carolyn Mahtook-Lasseigne
Coldwell Banker Trahan Real Estate Group
(337) 298-7222
1 in this area
21 Total Sales
Map
Source: REALTOR® Association of Acadiana
MLS Number: 24001420
APN: 6012535
- 106 Camry Dr
- 203 Pontalba Dr Unit 124
- 203 Pontalba Dr
- 117 Montero Cir
- 104 Parsonage Ln
- 304 Bellevue Plantation Rd
- 104 Eldorado Ct
- 100 Presbytere Pkwy
- 622 Bellevue Plantation Rd
- 905 Rosedown Ln
- 106 Bellevue Plantation Rd
- 504 Presbytere Pkwy
- 650 Bellevue Plantation Rd
- 700 Guidry Rd
- 108 Blue Harbor Ln
- 102 Drifting Sands Ln
- 100 Winthorpe Row
- 200 Croft Row
- 113 Driftwood Dr
- 102 Blue Harbor Ln
