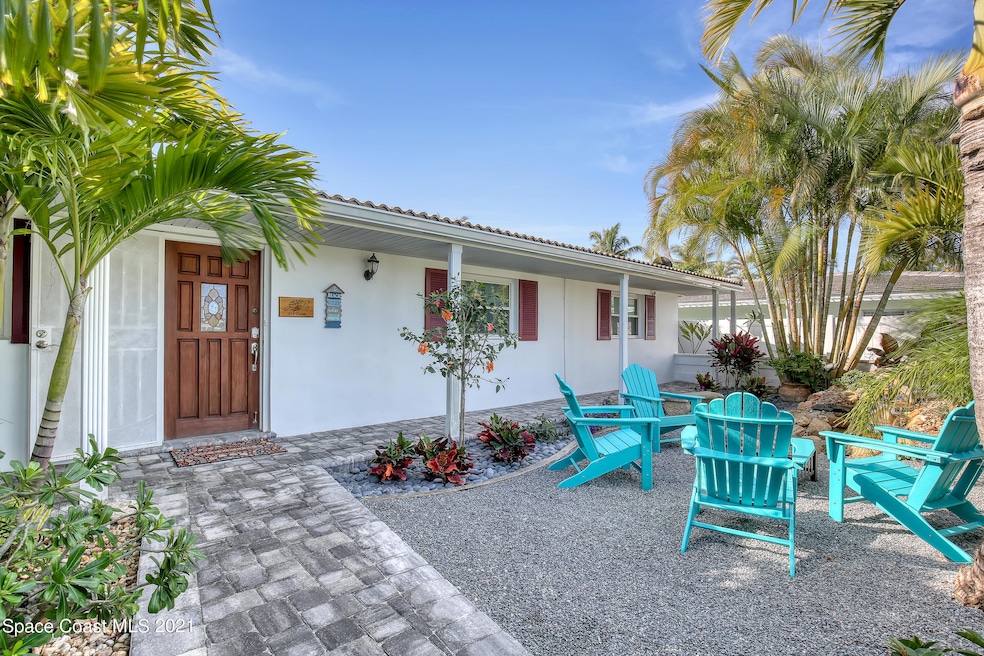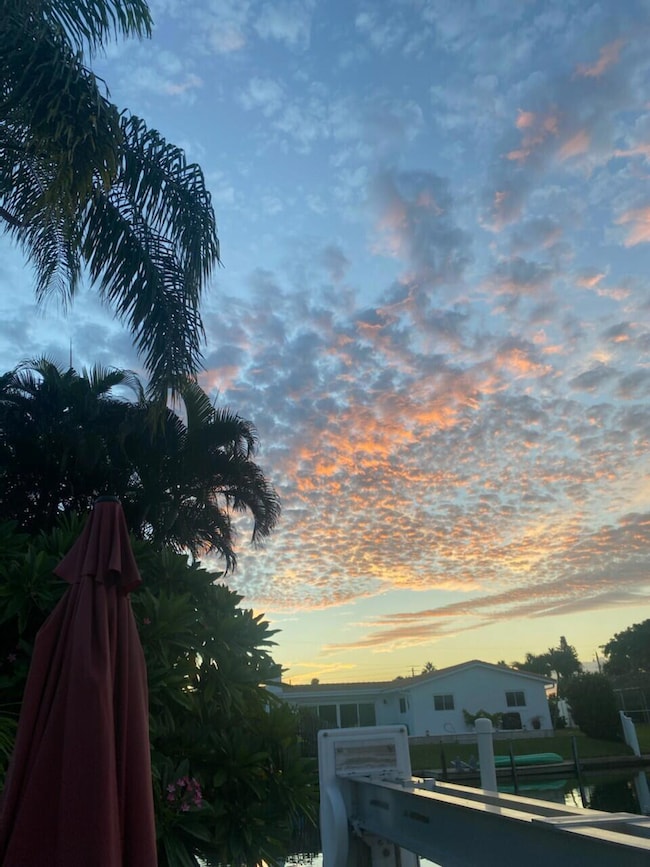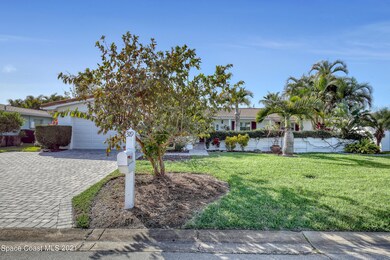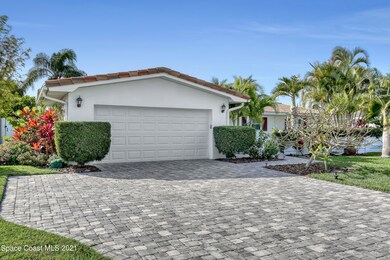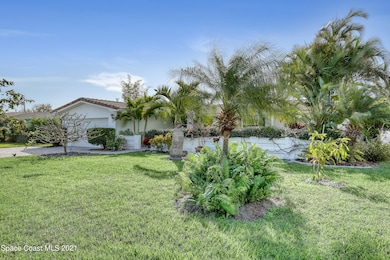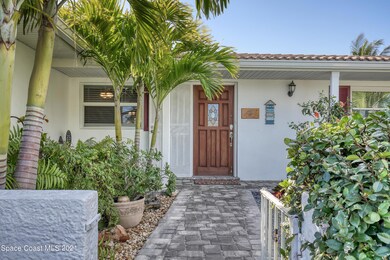319 Dorset Dr Cocoa Beach, FL 32931
Highlights
- Home fronts navigable water
- Boat Lift
- Open Floorplan
- Cocoa Beach Junior/Senior High School Rated A
- Solar Heated In Ground Pool
- Canal View
About This Home
Available NOW. Beautifully furnished home, direct canal with pool. THIS IS PARADISE, come enjoy the FLORIDA LIFESTYLE! by getting away from it all!! Multiple outdoor living spaces for the whole family to enjoy with easy access to the Banana River-new screen enclosure around the pool and a separate sitting area for relaxing & sunbathing. Perfect for entertaining! . Enjoy your mornings in the peaceful Florida Room over looking the water. This one won't last long. Due to home owners insurance and liability the boat lift is not included as part of the rent- ask agent about additional insurance and fees.
Home Details
Home Type
- Single Family
Est. Annual Taxes
- $11,066
Year Built
- Built in 1966
Lot Details
- 8,712 Sq Ft Lot
- Home fronts navigable water
- River Front
- Home fronts a canal
- North Facing Home
- Back Yard Fenced
Parking
- 2 Car Attached Garage
Property Views
- Canal
- Pool
Home Design
- Asphalt
Interior Spaces
- 1,920 Sq Ft Home
- 1-Story Property
- Open Floorplan
- Ceiling Fan
- Screened Porch
Kitchen
- Electric Range
- Microwave
- Freezer
- Ice Maker
- Dishwasher
- Kitchen Island
- Disposal
Bedrooms and Bathrooms
- 3 Bedrooms
- Walk-In Closet
- 2 Full Bathrooms
- Bathtub and Shower Combination in Primary Bathroom
- Spa Bath
Laundry
- Laundry in unit
- Dryer
- Washer
Home Security
- Security System Owned
- Hurricane or Storm Shutters
Pool
- Solar Heated In Ground Pool
- Fence Around Pool
- Screen Enclosure
Outdoor Features
- Boat Lift
- Deck
- Patio
Schools
- Cape View Elementary School
- Cocoa Beach Middle School
- Cocoa Beach High School
Utilities
- Central Heating and Cooling System
- Electric Water Heater
- Cable TV Available
Listing and Financial Details
- Security Deposit $2,000
- Property Available on 11/1/25
- The owner pays for electricity, grounds care, hot water, insurance, pest control, pool maintenance, sewer, taxes, trash collection, water
- Rent includes gardener, internet, sewer, water, trash collection, electricity, all utilities
- Assessor Parcel Number 24-37-27-50-00000.0-0049.00
Community Details
Overview
- No Home Owners Association
- Venetian Way Sec 2 Subdivision
Pet Policy
- No Pets Allowed
Security
- Phone Entry
Map
Source: Space Coast MLS (Space Coast Association of REALTORS®)
MLS Number: 1046295
APN: 24-37-27-50-00000.0-0049.00
- 333 W Osceola Ln
- 4708 Fairview Dr
- 367 S Dorset Dr
- 345 Dorset Dr
- 410 Brightwaters Dr
- 104 W Osceola Ln
- 113 W Leon Ln
- 150 W Alachua Ln
- 390 W Cocoa Beach Causeway Unit 24-4
- 390 W Cocoa Beach Causeway Unit 11-2
- 4850 Ocean Beach Blvd Unit 208
- 4850 Ocean Beach Blvd Unit 108
- 5055 Ocean Beach Blvd
- 4800 Ocean Beach Blvd Unit 226
- 4800 Ocean Beach Blvd Unit 224
- 4800 Ocean Beach Blvd Unit 228
- 4800 Ocean Beach Blvd Unit 218
- 4700 Ocean Beach Blvd Unit 224
- 4700 Ocean Beach Blvd Unit 404
- 4600 Ocean Beach Blvd Unit 202
- 302 W Osceola Ln
- 331 Carmine Dr
- 366 W Osceola Ln Unit ID1245239P
- 132 W Suwannee Ln
- 119 W Suwannee Ln Unit ID1069199P
- 132 E Gadsden Ln
- 4605 Ocean Beach Blvd
- 145 E Alachua Ln Unit 12
- 4850 Ocean Beach Blvd Unit 505
- 141 California Ave Unit FL2-ID1289713P
- 4800 Ocean Beach Blvd Unit 301
- 4800 Ocean Beach Blvd Unit 311
- 4800 Ocean Beach Blvd Unit 226
- 4700 Ocean Beach Blvd Unit 410
- 4600 Ocean Beach Blvd Unit 208
- 4570 Ocean Beach Blvd Unit 106
- 4570 Ocean Beach Blvd Unit 104
- 5600 N Banana River Blvd Unit 25
- 5600 N Banana River Blvd Unit 48
- 5600 N Banana River Blvd Unit 29
