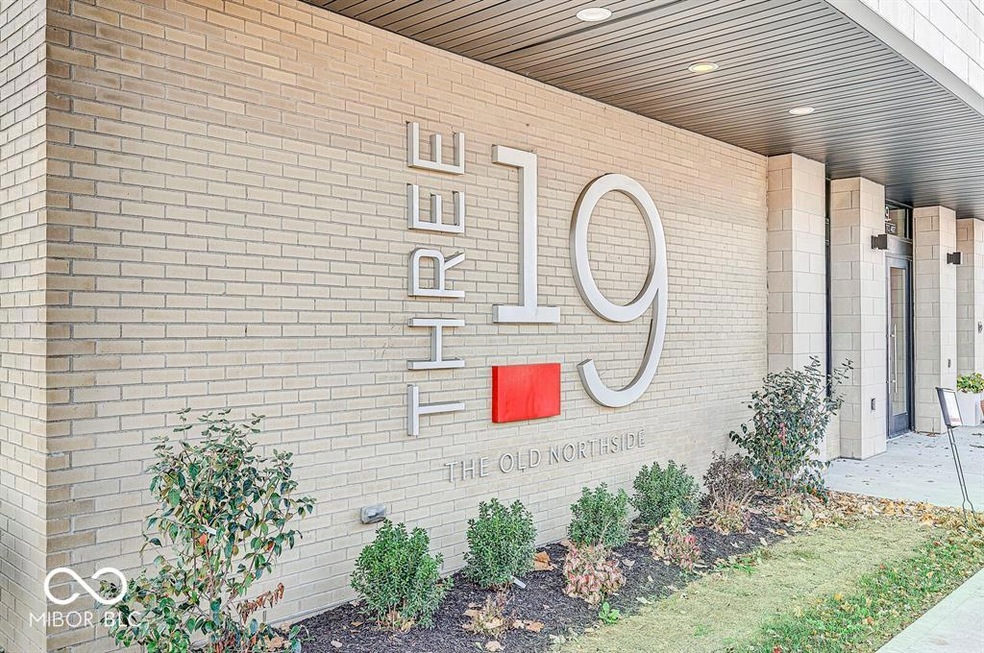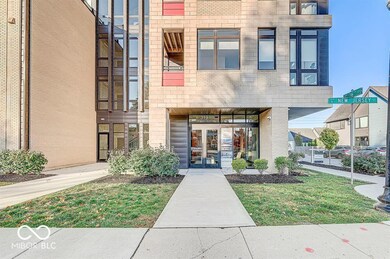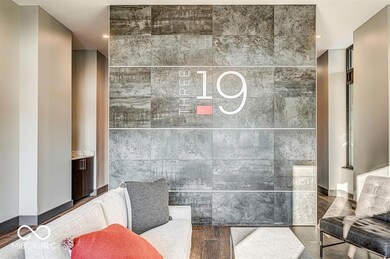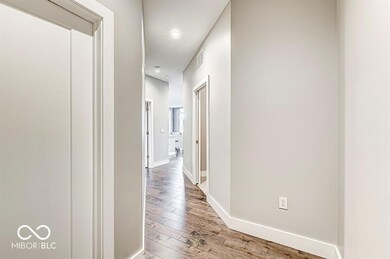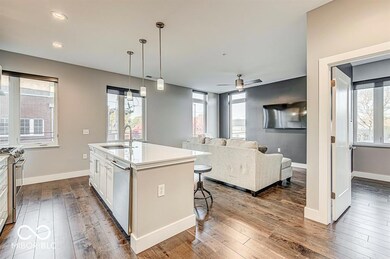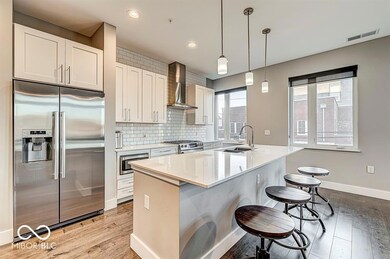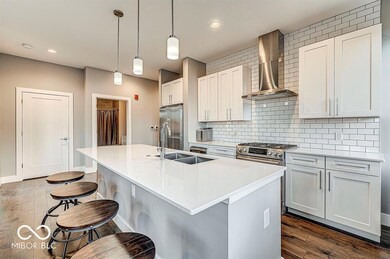
319 E 16th St Unit 201 Indianapolis, IN 46202
Old Northside NeighborhoodHighlights
- Rooftop Deck
- Engineered Wood Flooring
- Balcony
- Contemporary Architecture
- Corner Lot
- 3-minute walk to Shawn Grove Park
About This Home
As of May 2025Fabulous Old Northside Indianapolis condo in Three 19 building with contemporary design inside and out. Building features include: roof top patio w/skyline views, secured underground parking, 2nd floor exercise area, elevator and bike storage. This condo, #201 has fine finishes with granite countertops, white 42" cabinets, breakfast bar, SS Appliances, gas range and stove and engineered hardwood floors. Great Room w/ tall ceilings and open to Kitchen and Dining area. Master Suite w/custom feel with floor to ceiling shower tile, high top cabinetry, WIC, separate water closet and access to patio. Tinker Street Restaurant is across the street and more within walking distance.
Last Agent to Sell the Property
F.C. Tucker Company Brokerage Email: don.lawless@talktotucker.com License #RB14039401 Listed on: 03/13/2025

Co-Listed By
F.C. Tucker Company Brokerage Email: don.lawless@talktotucker.com License #RB14038754
Property Details
Home Type
- Condominium
Est. Annual Taxes
- $8,060
Year Built
- Built in 2017
Lot Details
- 1 Common Wall
HOA Fees
- $331 Monthly HOA Fees
Parking
- 1 Car Attached Garage
- Assigned Parking
Home Design
- Contemporary Architecture
- Brick Exterior Construction
- Poured Concrete
Interior Spaces
- 1,270 Sq Ft Home
- 1-Story Property
- Paddle Fans
- Thermal Windows
- Vinyl Clad Windows
- Family or Dining Combination
- Engineered Wood Flooring
Kitchen
- Breakfast Bar
- Gas Oven
- Built-In Microwave
- Dishwasher
- Disposal
Bedrooms and Bathrooms
- 2 Bedrooms
- 2 Full Bathrooms
Laundry
- Dryer
- Washer
Home Security
Outdoor Features
- Balcony
- Rooftop Deck
Utilities
- Forced Air Heating System
- Electric Water Heater
Listing and Financial Details
- Security Deposit $2,500
- Property Available on 10/30/22
- Tenant pays for cable TV, electricity, gas, all utilities, water
- The owner pays for ho fee, taxes, sewer
- $30 Application Fee
- Tax Lot 490636180049001101
- Assessor Parcel Number 490636180049001101
- Seller Concessions Not Offered
Community Details
Overview
- Association fees include exercise room, insurance, maintenance structure, management
- Three19 Subdivision
- Property managed by Rubicon Management Company
- The community has rules related to covenants, conditions, and restrictions
Pet Policy
- Pets allowed on a case-by-case basis
- Pet Deposit $100
Security
- Fire and Smoke Detector
Ownership History
Purchase Details
Home Financials for this Owner
Home Financials are based on the most recent Mortgage that was taken out on this home.Purchase Details
Purchase Details
Home Financials for this Owner
Home Financials are based on the most recent Mortgage that was taken out on this home.Similar Homes in Indianapolis, IN
Home Values in the Area
Average Home Value in this Area
Purchase History
| Date | Type | Sale Price | Title Company |
|---|---|---|---|
| Deed | -- | Foundation Title | |
| Quit Claim Deed | -- | None Listed On Document | |
| Warranty Deed | $330,846 | First American Title Insurance |
Mortgage History
| Date | Status | Loan Amount | Loan Type |
|---|---|---|---|
| Open | $277,500 | New Conventional | |
| Previous Owner | $294,500 | New Conventional | |
| Previous Owner | $297,761 | New Conventional |
Property History
| Date | Event | Price | Change | Sq Ft Price |
|---|---|---|---|---|
| 05/30/2025 05/30/25 | Sold | $370,000 | -1.3% | $291 / Sq Ft |
| 03/23/2025 03/23/25 | Pending | -- | -- | -- |
| 03/13/2025 03/13/25 | For Sale | $375,000 | 0.0% | $295 / Sq Ft |
| 11/30/2022 11/30/22 | Rented | $2,500 | 0.0% | -- |
| 10/31/2022 10/31/22 | For Rent | $2,500 | 0.0% | -- |
| 04/25/2019 04/25/19 | Sold | $330,846 | +1.8% | $274 / Sq Ft |
| 01/29/2019 01/29/19 | Pending | -- | -- | -- |
| 02/23/2017 02/23/17 | For Sale | $325,000 | -- | $269 / Sq Ft |
Tax History Compared to Growth
Tax History
| Year | Tax Paid | Tax Assessment Tax Assessment Total Assessment is a certain percentage of the fair market value that is determined by local assessors to be the total taxable value of land and additions on the property. | Land | Improvement |
|---|---|---|---|---|
| 2024 | $8,060 | $355,900 | $90,600 | $265,300 |
| 2023 | $8,060 | $339,000 | $90,600 | $248,400 |
| 2022 | $7,846 | $332,000 | $90,600 | $241,400 |
| 2021 | $8,857 | $383,600 | $90,600 | $293,000 |
| 2020 | $8,772 | $378,100 | $90,600 | $287,500 |
| 2019 | $1,442 | $60,400 | $60,400 | $0 |
Agents Affiliated with this Home
-
D
Seller's Agent in 2025
Donald Lawless
F.C. Tucker Company
-
L
Seller Co-Listing Agent in 2025
Lynn Lawless
F.C. Tucker Company
-
K
Buyer's Agent in 2025
Kate Tuttle
@properties
-
A
Buyer's Agent in 2022
Anna Hassler
F.C. Tucker Company
-
J
Seller's Agent in 2019
Joe Everhart
Everhart Studio, Ltd.
-
A
Seller Co-Listing Agent in 2019
Angela Everhart-Berg
Everhart Studio, Ltd.
Map
Source: MIBOR Broker Listing Cooperative®
MLS Number: 22024737
APN: 49-06-36-180-049.001-101
- 319 E 16th St Unit 302
- 319 E 16th St Unit 203
- 319 E 16th St Unit 207
- 319 E 16th St Unit 202
- 1529 N Alabama St Unit H
- 1510 Central Ave
- 1630 N New Jersey St
- 1610 N Alabama St
- 215 E 15th St
- 213 E 15th St
- 1471 N Delaware St
- 1616 N Delaware St
- 1548 N Park Ave
- 1715 N Alabama St
- 1727 N New Jersey St Unit A
- 1551 N Park Ave
- 1319 N New Jersey St
- 1728 N Delaware St
- 1804 N Delaware St
- 1311 Central Ave
