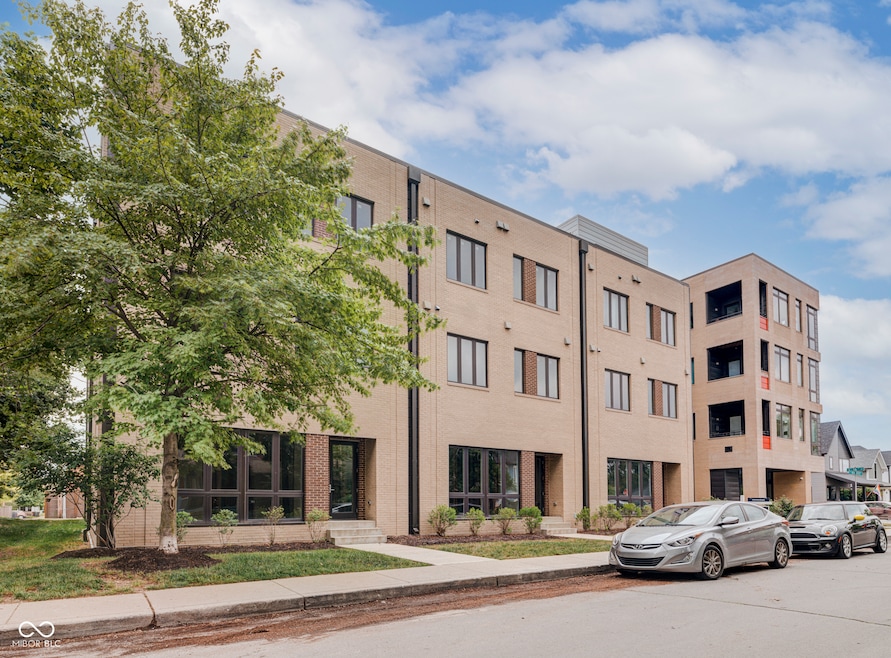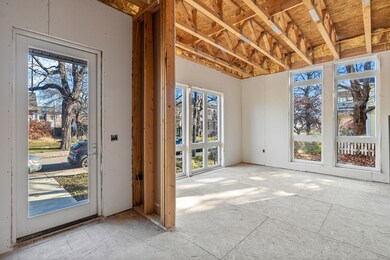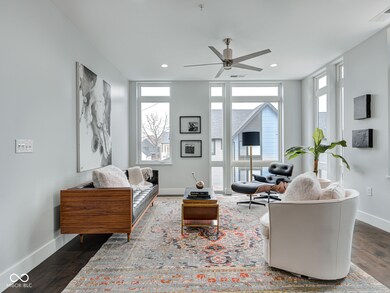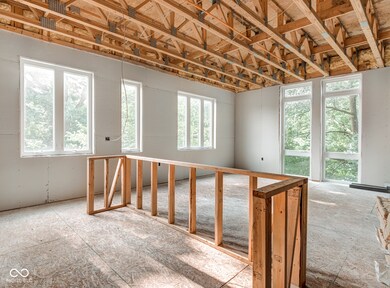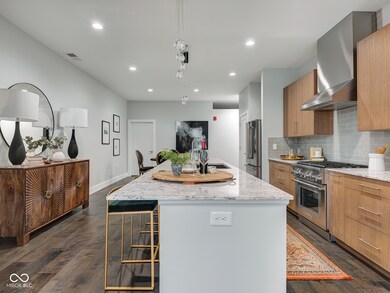319 E 16th St Unit 207 Indianapolis, IN 46202
Old Northside NeighborhoodEstimated payment $5,206/month
Highlights
- Fitness Center
- Rooftop Deck
- Engineered Wood Flooring
- Under Construction
- Contemporary Architecture
- 3-minute walk to Shawn Grove Park
About This Home
LUXURY TOWNHOME/CONDO IN OLD NORTHSIDE | Welcome to Three19 - a unique offering featuring the best of condo living. Enjoy the oversized rooftop patio and lounge w/ skyline views, secure deeded underground parking, an expansive gym w/ tree canopy sights, elevator & bike storage. As for Unit 207, it is 1 of only 3 townhome-style units in the development - with private entrances facing scenic New Jersey Street! This stunning end-unit, 2-story property features oversized windows, tons of natural light, open-concept entertaining space & the ability to select the finishes you love to curate your own look. Base level finishes include hardwood flooring in the living spaces, high-end cabinetry, quartz countertops, fabulous tile & a full appliance package. Live blocks from Provider Coffee, Foundry Provisions, Tinker St Restaurant, Invoke Yoga, Monon Trail, parks & Mass Ave! Only 5 units remain in this 26-unit building! Water/sewer included in HOA dues!
Property Details
Home Type
- Condominium
Est. Annual Taxes
- $9,556
Year Built
- Built in 2017 | Under Construction
Lot Details
- 1 Common Wall
- Landscaped with Trees
HOA Fees
- $721 Monthly HOA Fees
Parking
- 1 Car Attached Garage
- Garage Door Opener
- Assigned Parking
Home Design
- Contemporary Architecture
- Entry on the 1st floor
- Brick Exterior Construction
- Poured Concrete
Interior Spaces
- 2-Story Property
- Paddle Fans
- Entrance Foyer
- Combination Kitchen and Dining Room
- Neighborhood Views
- Smart Thermostat
Kitchen
- Eat-In Kitchen
- Breakfast Bar
- Gas Oven
- Dishwasher
- Disposal
Flooring
- Engineered Wood
- Carpet
Bedrooms and Bathrooms
- 3 Bedrooms
- Walk-In Closet
Laundry
- Laundry Room
- Dryer
- Washer
Outdoor Features
- Rooftop Deck
Utilities
- Forced Air Heating and Cooling System
- Water Heater
Listing and Financial Details
- Tax Lot 1
- Assessor Parcel Number 490636180049007101
Community Details
Overview
- Association fees include home owners, sewer, entrance private, exercise room, insurance, laundry connection in unit, ground maintenance, maintenance structure, maintenance, management, snow removal, trash
- Association Phone (812) 336-2421
- Mid-Rise Condominium
- Three19 Subdivision
- Property managed by Rubicon
Recreation
- Fitness Center
Security
- Fire and Smoke Detector
Map
Home Values in the Area
Average Home Value in this Area
Tax History
| Year | Tax Paid | Tax Assessment Tax Assessment Total Assessment is a certain percentage of the fair market value that is determined by local assessors to be the total taxable value of land and additions on the property. | Land | Improvement |
|---|---|---|---|---|
| 2024 | $9,224 | $401,900 | $185,100 | $216,800 |
| 2023 | $9,224 | $388,100 | $185,100 | $203,000 |
| 2022 | $16,033 | $678,300 | $185,100 | $493,200 |
| 2021 | $7,146 | $309,000 | $32,400 | $276,600 |
| 2020 | $17,906 | $772,500 | $185,100 | $587,400 |
| 2019 | $2,929 | $123,400 | $123,400 | $0 |
Property History
| Date | Event | Price | List to Sale | Price per Sq Ft |
|---|---|---|---|---|
| 08/05/2024 08/05/24 | For Sale | $700,000 | 0.0% | $283 / Sq Ft |
| 07/31/2024 07/31/24 | Off Market | $700,000 | -- | -- |
| 04/05/2024 04/05/24 | For Sale | $700,000 | -- | $283 / Sq Ft |
Source: MIBOR Broker Listing Cooperative®
MLS Number: 21955196
APN: 49-06-36-180-049.007-101
- 319 E 16th St Unit 302
- 319 E 16th St Unit 402
- 319 E 16th St Unit 206
- 319 E 16th St Unit 202
- 1540 Central Ave
- 1464 N New Jersey St
- 1506 Central Ave
- 1630 N New Jersey St
- 215 E 15th St
- 213 E 15th St
- 1471 N Delaware St
- 1616 N Delaware St
- 1536 N Park Ave
- 1715 N Alabama St
- 1504 N Park Ave
- 1727 N New Jersey St Unit A
- 1438 N Park Ave
- 1440 N Park Ave
- 1328 Central Ave
- 1319 N New Jersey St
- 319 E 16th St Unit 405
- 1529 N Alabama St Unit B
- 1509 N New Jersey St
- 411 E 16th St
- 410 E 16th St Unit 2
- 412 E 16th St
- 1630 N New Jersey St
- 1701 N Central Ave
- 125 E 17th St Unit 1
- 1308 Central Ave
- 1717 N Talbott St Unit 4
- 1401 N Pennsylvania St
- 1504 N Pennsylvania St
- 1304 N Delaware St
- 1309 N Pennsylvania St Unit 102
- 1309 N Pennsylvania St
- 675 E 16th St
- 1532 N College Ave
- 1202 N New Jersey St Unit ID1303780P
- 1450 N College Ave
