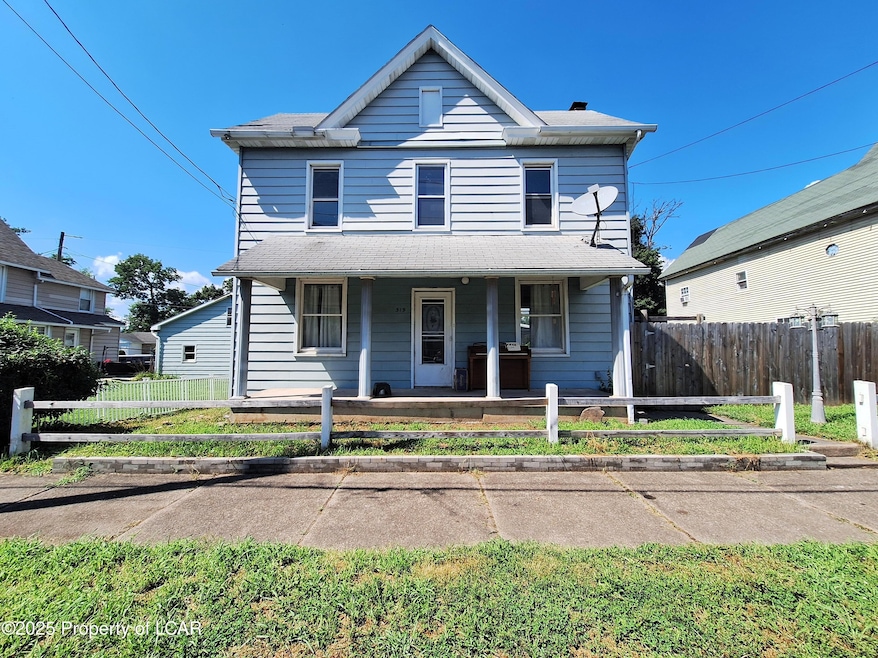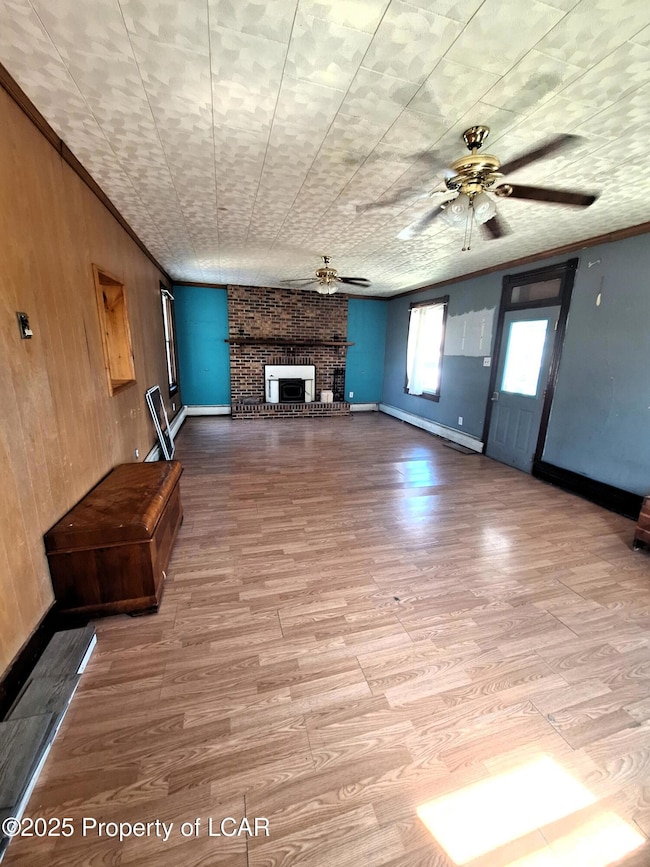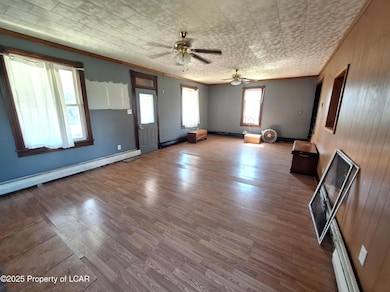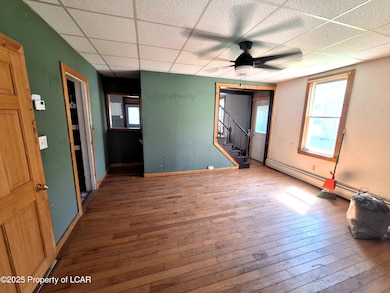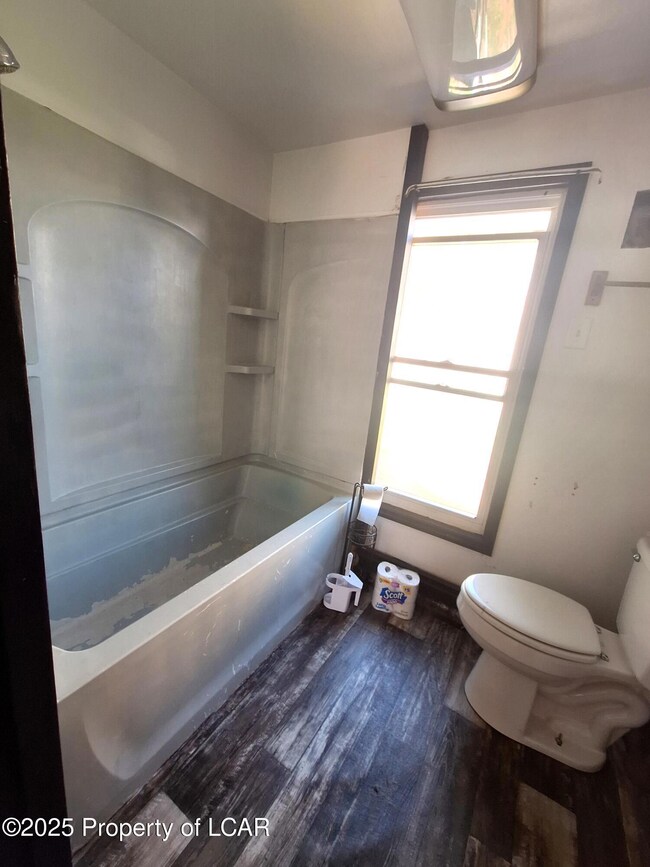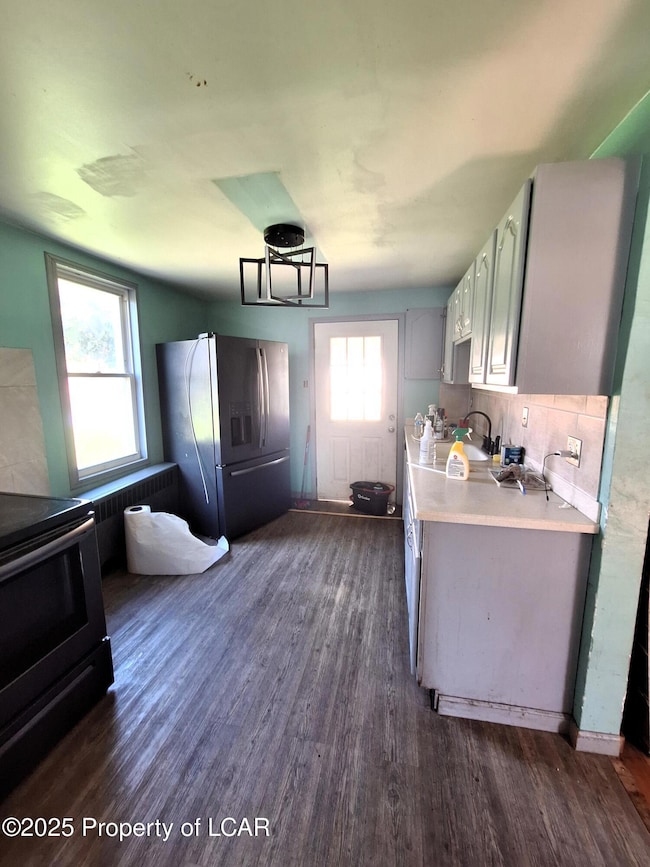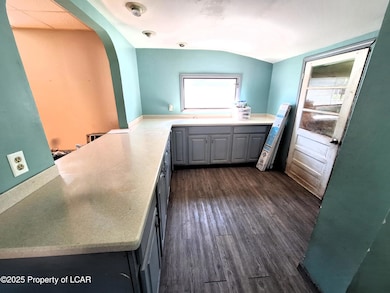
319 E 3rd St Nescopeck, PA 18635
Estimated payment $1,004/month
Total Views
654
3
Beds
2
Baths
1,829
Sq Ft
$85
Price per Sq Ft
Highlights
- Colonial Architecture
- 2 Car Attached Garage
- Concrete Flooring
- Fenced Yard
- Paneling
- Dining Area
About This Home
Charming 3-bedroom, 2-bath home in Nescopeck with a spacious fenced yard and attached 2-car garage! Inside offers plenty of space and potential--just needs a little love to make it shine. Whether you're looking to update or invest, this home has solid bones and room to grow.
Home Details
Home Type
- Single Family
Est. Annual Taxes
- $1,753
Lot Details
- Fenced Yard
- Property is in average condition
Parking
- 2 Car Attached Garage
Home Design
- Colonial Architecture
- Fire Rated Drywall
- Composition Shingle Roof
- Aluminum Siding
- Plaster
Interior Spaces
- 1,829 Sq Ft Home
- Paneling
- Dining Area
- Concrete Flooring
- Basement Hatchway
Bedrooms and Bathrooms
- 3 Bedrooms
Utilities
- No Cooling
- Hot Water Baseboard Heater
- Heating System Uses Oil
- Heating System Uses Wood
- Oil Water Heater
Map
Create a Home Valuation Report for This Property
The Home Valuation Report is an in-depth analysis detailing your home's value as well as a comparison with similar homes in the area
Home Values in the Area
Average Home Value in this Area
Property History
| Date | Event | Price | Change | Sq Ft Price |
|---|---|---|---|---|
| 07/16/2025 07/16/25 | For Sale | $155,000 | -- | $85 / Sq Ft |
Source: Luzerne County Association of REALTORS®
Similar Homes in Nescopeck, PA
Source: Luzerne County Association of REALTORS®
MLS Number: 25-3511
Nearby Homes
- 310 Broad St Unit 312
- 310 E 2nd St Unit 201 Tower
- 421 E 3rd St
- 801 Pine St
- 426 W Front St Unit 426A
- 434 W Front St
- 434 W Front St
- 901 Monroe St
- 1101 7th Ave Unit Chubbyhole
- 1242 Salem Blvd
- 125 N Main St
- 192 Mahanoy St
- 192 Mahanoy St
- 976 Pennsylvania 239
- 19000 Cub Cir
- 20000 Cub Cir
- 17000 Cub Cir
- 1293 Lions Gate Blvd
- 13000 Cub Cir
- 11000 Cub Cir
