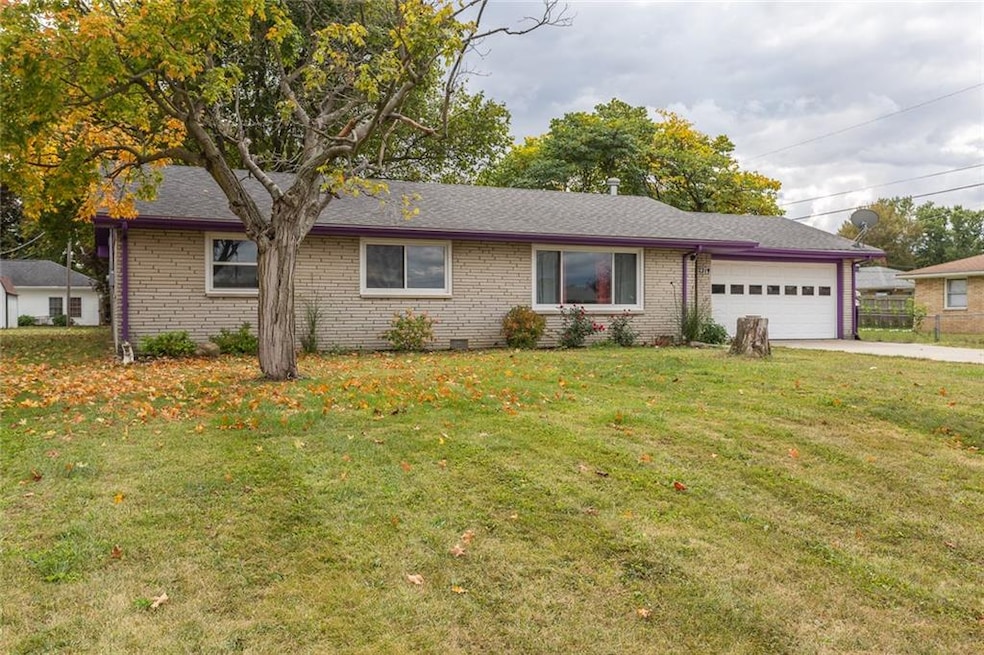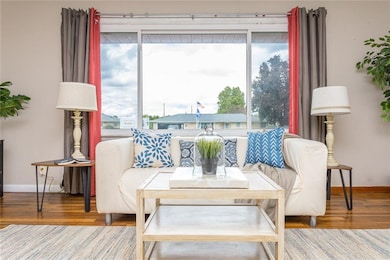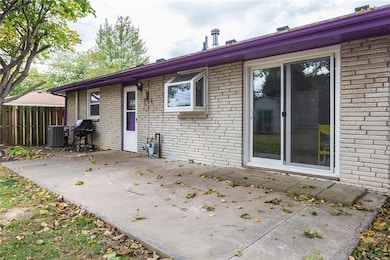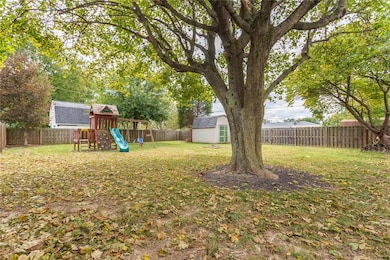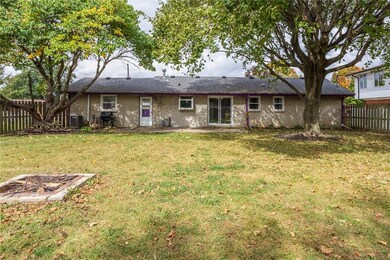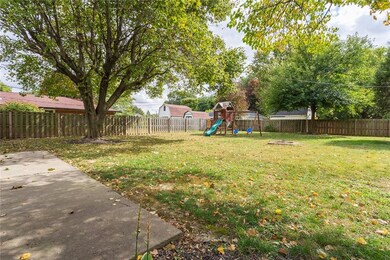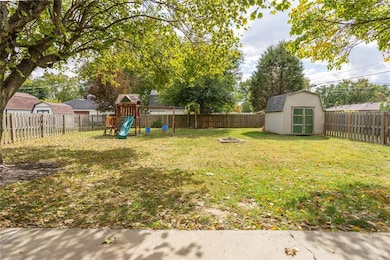
319 E 49th St Anderson, IN 46013
Highlights
- Mature Trees
- 2 Car Attached Garage
- Forced Air Heating and Cooling System
- Ranch Style House
- Patio
- Combination Kitchen and Dining Room
About This Home
As of January 2021Come see this beautiful ranch home in the south side of Anderson! It offers comfort and plenty of space. Come enjoy the large backyard, playset and fire pit! The home offers hardwood floors through out and laminated floors in the kitchen. New garage door openers, newer privacy fence, newer main water line, and updated baths.
Last Agent to Sell the Property
Highgarden Real Estate License #RB18000474 Listed on: 10/01/2020

Last Buyer's Agent
Cara Conde
Compass Indiana, LLC
Home Details
Home Type
- Single Family
Est. Annual Taxes
- $612
Year Built
- Built in 1960
Lot Details
- 0.29 Acre Lot
- Mature Trees
Parking
- 2 Car Attached Garage
Home Design
- Ranch Style House
- Brick Exterior Construction
- Block Foundation
Interior Spaces
- 1,120 Sq Ft Home
- Combination Kitchen and Dining Room
- Attic Access Panel
- Fire and Smoke Detector
Bedrooms and Bathrooms
- 3 Bedrooms
Outdoor Features
- Patio
Utilities
- Forced Air Heating and Cooling System
- Heating System Uses Gas
- Gas Water Heater
Community Details
- Rabourns Subdivision
Listing and Financial Details
- Assessor Parcel Number 481125401121000003
Ownership History
Purchase Details
Home Financials for this Owner
Home Financials are based on the most recent Mortgage that was taken out on this home.Purchase Details
Home Financials for this Owner
Home Financials are based on the most recent Mortgage that was taken out on this home.Purchase Details
Home Financials for this Owner
Home Financials are based on the most recent Mortgage that was taken out on this home.Purchase Details
Home Financials for this Owner
Home Financials are based on the most recent Mortgage that was taken out on this home.Purchase Details
Similar Homes in Anderson, IN
Home Values in the Area
Average Home Value in this Area
Purchase History
| Date | Type | Sale Price | Title Company |
|---|---|---|---|
| Warranty Deed | -- | None Available | |
| Warranty Deed | -- | Rowland Title | |
| Warranty Deed | -- | -- | |
| Special Warranty Deed | -- | -- | |
| Corporate Deed | -- | -- |
Mortgage History
| Date | Status | Loan Amount | Loan Type |
|---|---|---|---|
| Open | $6,598 | FHA | |
| Closed | $3,054 | FHA | |
| Open | $117,826 | FHA | |
| Closed | $7,200 | New Conventional | |
| Previous Owner | $96,126 | FHA | |
| Previous Owner | $83,361 | FHA | |
| Previous Owner | $55,500 | New Conventional | |
| Previous Owner | $14,533 | Future Advance Clause Open End Mortgage | |
| Previous Owner | $58,133 | New Conventional |
Property History
| Date | Event | Price | Change | Sq Ft Price |
|---|---|---|---|---|
| 01/15/2021 01/15/21 | Sold | $120,000 | -4.0% | $107 / Sq Ft |
| 12/15/2020 12/15/20 | Pending | -- | -- | -- |
| 11/09/2020 11/09/20 | Price Changed | $125,000 | -7.4% | $112 / Sq Ft |
| 10/23/2020 10/23/20 | Price Changed | $135,000 | 0.0% | $121 / Sq Ft |
| 10/23/2020 10/23/20 | For Sale | $135,000 | +2.7% | $121 / Sq Ft |
| 10/02/2020 10/02/20 | Pending | -- | -- | -- |
| 09/30/2020 09/30/20 | For Sale | $131,500 | +34.3% | $117 / Sq Ft |
| 04/12/2019 04/12/19 | Sold | $97,900 | 0.0% | $87 / Sq Ft |
| 03/14/2019 03/14/19 | Pending | -- | -- | -- |
| 01/28/2019 01/28/19 | For Sale | $97,900 | +15.3% | $87 / Sq Ft |
| 06/10/2016 06/10/16 | Sold | $84,900 | 0.0% | $76 / Sq Ft |
| 04/29/2016 04/29/16 | Pending | -- | -- | -- |
| 04/27/2016 04/27/16 | For Sale | $84,900 | -- | $76 / Sq Ft |
Tax History Compared to Growth
Tax History
| Year | Tax Paid | Tax Assessment Tax Assessment Total Assessment is a certain percentage of the fair market value that is determined by local assessors to be the total taxable value of land and additions on the property. | Land | Improvement |
|---|---|---|---|---|
| 2024 | $1,487 | $136,400 | $15,600 | $120,800 |
| 2023 | $1,375 | $125,800 | $14,800 | $111,000 |
| 2022 | $1,400 | $128,200 | $14,200 | $114,000 |
| 2021 | $1,302 | $119,200 | $14,100 | $105,100 |
| 2020 | $879 | $81,200 | $12,500 | $68,700 |
| 2019 | $840 | $79,200 | $12,500 | $66,700 |
| 2018 | $662 | $61,500 | $12,500 | $49,000 |
| 2017 | $613 | $60,700 | $12,500 | $48,200 |
| 2016 | $606 | $60,700 | $12,500 | $48,200 |
| 2014 | $618 | $65,500 | $10,300 | $55,200 |
| 2013 | $618 | $65,500 | $10,300 | $55,200 |
Agents Affiliated with this Home
-
Gabriela Pitts

Seller's Agent in 2021
Gabriela Pitts
Highgarden Real Estate
(317) 439-3971
39 in this area
256 Total Sales
-
C
Buyer's Agent in 2021
Cara Conde
Compass Indiana, LLC
-
Becky Boles

Seller's Agent in 2019
Becky Boles
Carpenter, REALTORS®
(765) 744-2091
66 in this area
117 Total Sales
-
T
Buyer's Agent in 2019
Terry Waggoner
Ferris Property Group
-
Heather Upton

Seller's Agent in 2016
Heather Upton
Keller Williams Indy Metro NE
(317) 572-5589
203 in this area
697 Total Sales
-
Michelle Frazier

Seller Co-Listing Agent in 2016
Michelle Frazier
Keller Williams Indy Metro NE
(765) 228-6175
47 in this area
146 Total Sales
Map
Source: MIBOR Broker Listing Cooperative®
MLS Number: MBR21743161
APN: 48-11-25-401-121.000-003
- 203 E 48th St
- 117 Appian Way
- 5129 Main St
- 14 Winchester Ct
- 145 Asbury Dr
- 805 Saddle Ct
- 202 Asbury Dr
- 4316 London Ct
- 1309 E 47th St
- 4504 Harvard Dr
- 631 Piccadilli Rd
- 328 W 53rd St Unit 86
- 328 W 53rd St Unit 17
- 328 W 53rd St Unit 10
- 328 W 53rd St Unit 11
- 4025 Main St
- 0 W 42nd St
- 4117 Columbus Ave
- 4529 Pitt St
- 405 E 38th St
