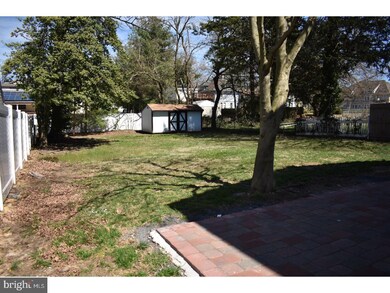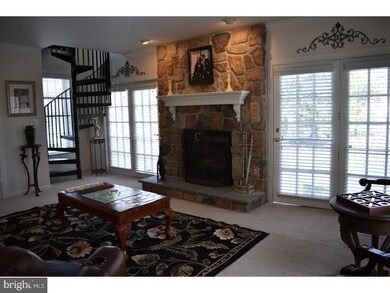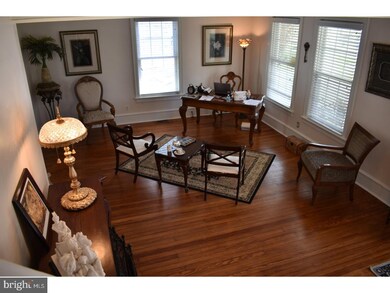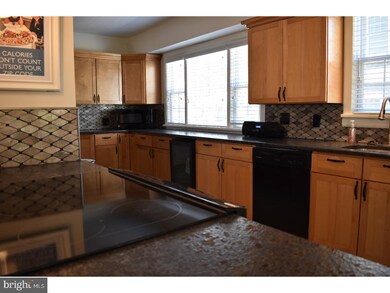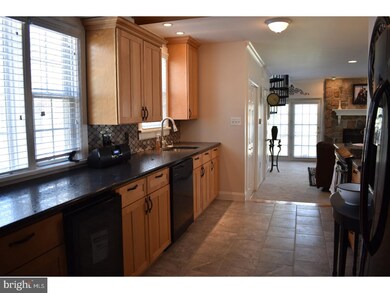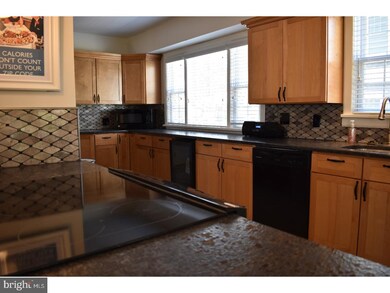
319 E Atlantic Ave Haddon Heights, NJ 08035
Highlights
- Colonial Architecture
- Attic
- No HOA
- Wood Flooring
- 1 Fireplace
- Breakfast Area or Nook
About This Home
As of June 2017You are going to LOVE, LOVE this stately home?and want to make it your OWN! LOCATION, LOCATION, LOCATION adds to its desirability as it is within walking distance to the Haddon Heights Station Avenue stores and restaurants and within easy access to Route 295, Philadelphia and the Jersey shore. Walk up the brick paved front yard that leads to the newly installed trex porch. The original home, built in 1920, maintains the stately elegance of the period's colonial design with thick molding, 9 foot ceilings and refinished original wood floors. The distinguished staircase leads to 3 bedrooms ? one of which has stairs leading to a finished attic with a front dormer window ? a great space for a home office, playroom or another ample sized bedroom. The home's addition improves on the earlier design with a modern kitchen with over 60 feet of granite counter top and plenty of cabinetry to please the chef of the family! Even a wine refrigerator was installed to insure you have a perfectly chilled glass of chardonnay waiting for you while you relax on Bentwood rockers on the porch after a busy day. The formal living room and dining room, with a built-in corner cabinet, leads to the great room with a built-in fireplace and 2 large French doors leading to the back yard where you can set up your grille on the brick paved patio. An ample back yard, enclosed with a brand new fence includes an abundant shed with great storage capabilities. A spiral staircase leads from the great room to a massive master suite with its own sitting area that can be incorporated as an office, exercise space or a place to lounge with a good book. The sleek master bathroom will be a further enticement to insist you move right in! It includes a full garden tub, glass shower, double vanity and plenty of natural light. Faux wood plantation blinds have been installed throughout this thoroughly renovated home to make it totally move-in-ready! WHAT I LOVE ABOUT THIS HOME: Natural light flows throughout and the location is perfect for someone who wants a totally renovated home in a great area with easy access to all major routes. The contractors have been working for months to repaint every wall and make major updates throughout the home.
Last Agent to Sell the Property
BHHS Fox & Roach - Haddonfield License #1642751 Listed on: 04/06/2017

Home Details
Home Type
- Single Family
Est. Annual Taxes
- $9,798
Year Built
- Built in 1920
Lot Details
- 9,500 Sq Ft Lot
- Lot Dimensions are 50x190
- Level Lot
- Back and Front Yard
- Property is in good condition
Parking
- Driveway
Home Design
- Colonial Architecture
- Shingle Roof
- Vinyl Siding
Interior Spaces
- 2,496 Sq Ft Home
- Property has 2 Levels
- Ceiling height of 9 feet or more
- Ceiling Fan
- 1 Fireplace
- Replacement Windows
- Family Room
- Living Room
- Dining Room
- Wood Flooring
- Basement Fills Entire Space Under The House
- Attic Fan
- Breakfast Area or Nook
Bedrooms and Bathrooms
- 5 Bedrooms
- En-Suite Primary Bedroom
- En-Suite Bathroom
- Walk-in Shower
Laundry
- Laundry Room
- Laundry on main level
Outdoor Features
- Exterior Lighting
- Shed
Schools
- Atlantic Ave Elementary School
- Haddon Heights Jr Sr High School
Utilities
- Central Air
- Heating System Uses Gas
- 100 Amp Service
- Natural Gas Water Heater
Community Details
- No Home Owners Association
Listing and Financial Details
- Tax Lot 00021
- Assessor Parcel Number 18-00036-00021
Ownership History
Purchase Details
Home Financials for this Owner
Home Financials are based on the most recent Mortgage that was taken out on this home.Purchase Details
Purchase Details
Purchase Details
Home Financials for this Owner
Home Financials are based on the most recent Mortgage that was taken out on this home.Purchase Details
Home Financials for this Owner
Home Financials are based on the most recent Mortgage that was taken out on this home.Similar Homes in the area
Home Values in the Area
Average Home Value in this Area
Purchase History
| Date | Type | Sale Price | Title Company |
|---|---|---|---|
| Deed | $345,000 | None Available | |
| Deed | $205,000 | Boston National Title Agency | |
| Deed | $341,499 | None Available | |
| Deed | $289,900 | -- | |
| Deed | $107,750 | -- |
Mortgage History
| Date | Status | Loan Amount | Loan Type |
|---|---|---|---|
| Open | $289,898 | New Conventional | |
| Closed | $289,898 | New Conventional | |
| Previous Owner | $310,500 | New Conventional | |
| Previous Owner | $8,000 | Unknown | |
| Previous Owner | $305,727 | FHA | |
| Previous Owner | $303,215 | FHA | |
| Previous Owner | $75,000 | Credit Line Revolving | |
| Previous Owner | $150,000 | No Value Available | |
| Previous Owner | $107,000 | FHA |
Property History
| Date | Event | Price | Change | Sq Ft Price |
|---|---|---|---|---|
| 06/30/2025 06/30/25 | Pending | -- | -- | -- |
| 06/26/2025 06/26/25 | For Sale | $625,000 | +81.2% | $250 / Sq Ft |
| 06/13/2017 06/13/17 | Sold | $345,000 | -1.4% | $138 / Sq Ft |
| 04/17/2017 04/17/17 | Pending | -- | -- | -- |
| 04/06/2017 04/06/17 | For Sale | $349,900 | -- | $140 / Sq Ft |
Tax History Compared to Growth
Tax History
| Year | Tax Paid | Tax Assessment Tax Assessment Total Assessment is a certain percentage of the fair market value that is determined by local assessors to be the total taxable value of land and additions on the property. | Land | Improvement |
|---|---|---|---|---|
| 2024 | $10,552 | $310,000 | $124,500 | $185,500 |
| 2023 | $10,552 | $310,000 | $124,500 | $185,500 |
| 2022 | $10,525 | $310,000 | $124,500 | $185,500 |
| 2021 | $10,494 | $310,000 | $124,500 | $185,500 |
| 2020 | $10,323 | $310,000 | $124,500 | $185,500 |
| 2019 | $10,149 | $310,000 | $124,500 | $185,500 |
| 2018 | $9,988 | $310,000 | $124,500 | $185,500 |
| 2017 | $9,954 | $317,300 | $124,500 | $192,800 |
| 2016 | $9,798 | $317,300 | $124,500 | $192,800 |
| 2015 | $9,595 | $317,300 | $124,500 | $192,800 |
| 2014 | $9,291 | $317,300 | $124,500 | $192,800 |
Agents Affiliated with this Home
-
Karen Osuch

Seller's Agent in 2025
Karen Osuch
BHHS Fox & Roach
(856) 266-4280
11 Total Sales
-
Donna Clementoni
D
Seller's Agent in 2017
Donna Clementoni
BHHS Fox & Roach
(856) 770-4640
31 Total Sales
Map
Source: Bright MLS
MLS Number: 1003180751
APN: 18-00036-0000-00021
- 318 White Horse Pike
- 401 E Atlantic Ave Unit U305
- 425 White Horse Pike
- 302 3rd Ave
- 902 Station Ave
- 103 White Horse Pike
- 904 Station Ave
- 222 1st Ave
- 300 Austin Ave
- 120 Highland Ave
- 67 Avon Rd
- 1104 W High St
- 102 E High St
- 405 Austin Ave
- 438 Mansfield Ave
- 419 Mansfield Ave
- 813 Amherst Rd
- 233 E Kings Hwy
- 328 Reading Ave
- 2 Loucroft Ave

