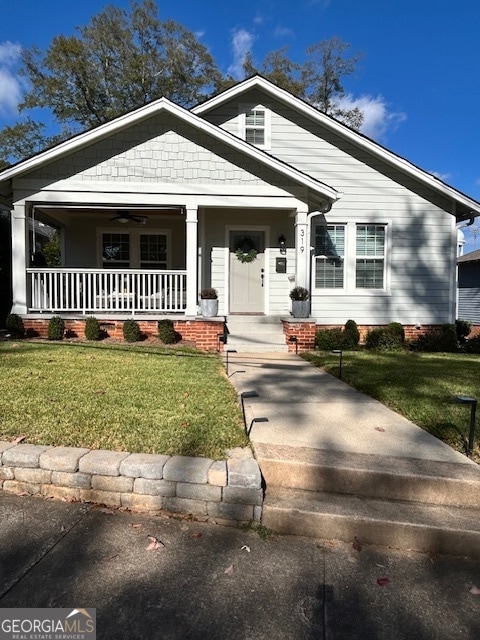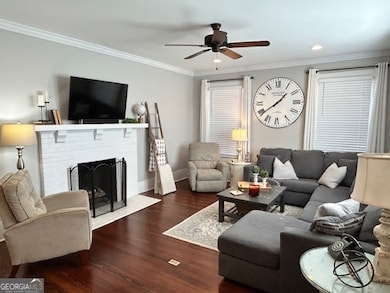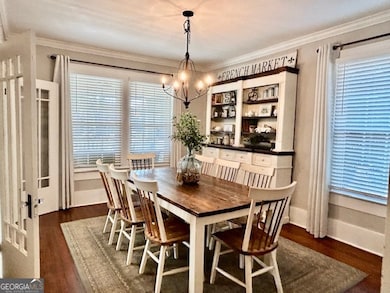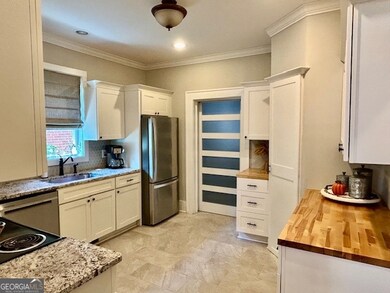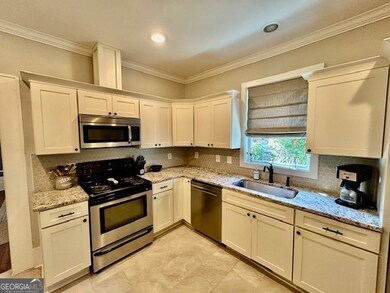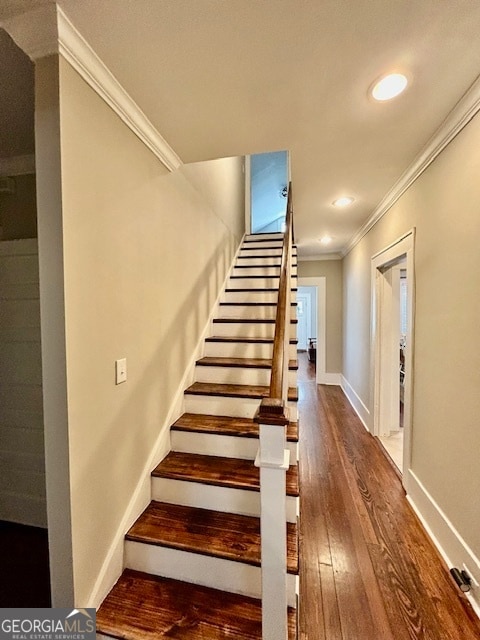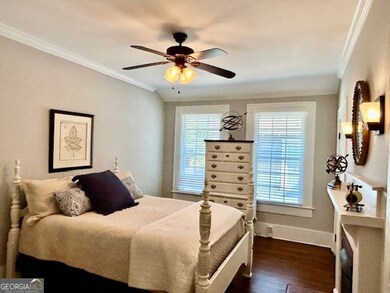319 E College St Griffin, GA 30224
Spalding County NeighborhoodEstimated payment $2,312/month
Total Views
1,191
4
Beds
3
Baths
2,073
Sq Ft
$183
Price per Sq Ft
Highlights
- City View
- Traditional Architecture
- Main Floor Primary Bedroom
- Deck
- Wood Flooring
- 3 Fireplaces
About This Home
Don't miss out on this 4 bedroom, 3 bath beauty on Griffin's East College St. Family Room with original fireplace, separate Dining Room with orginal french doors. New kitchen with granite counter tops, and stainless steels appliances. Primary bedroom and bath on the main. New addition of bedroom and full bath added upstairs. Storage upstairs as well. Beautiful hardwood floors throughout. Amazing front porch. New architectural roof, and new Hardy Board siding. Deck and out building in backyard. Steps away from downtown Griffin. Golf cart friendly. Won't last long!
Home Details
Home Type
- Single Family
Est. Annual Taxes
- $3,671
Year Built
- Built in 1930
Lot Details
- 6,534 Sq Ft Lot
- Wood Fence
Home Design
- Traditional Architecture
- Composition Roof
Interior Spaces
- 2,073 Sq Ft Home
- 1.5-Story Property
- 3 Fireplaces
- Fireplace With Gas Starter
- Double Pane Windows
- Family Room
- Formal Dining Room
- City Views
- Crawl Space
- Fire and Smoke Detector
Kitchen
- Oven or Range
- Dishwasher
- Stainless Steel Appliances
Flooring
- Wood
- Carpet
Bedrooms and Bathrooms
- 4 Bedrooms | 3 Main Level Bedrooms
- Primary Bedroom on Main
- Walk-In Closet
- Double Vanity
- Bathtub Includes Tile Surround
Parking
- 3 Parking Spaces
- Parking Accessed On Kitchen Level
Outdoor Features
- Deck
- Outbuilding
- Porch
Location
- City Lot
Schools
- Futral Road Elementary School
- Rehoboth Road Middle School
- Spalding High School
Utilities
- Central Heating and Cooling System
- Heating System Uses Natural Gas
- Gas Water Heater
- High Speed Internet
Community Details
- No Home Owners Association
Listing and Financial Details
- Tax Lot 146
Map
Create a Home Valuation Report for This Property
The Home Valuation Report is an in-depth analysis detailing your home's value as well as a comparison with similar homes in the area
Home Values in the Area
Average Home Value in this Area
Tax History
| Year | Tax Paid | Tax Assessment Tax Assessment Total Assessment is a certain percentage of the fair market value that is determined by local assessors to be the total taxable value of land and additions on the property. | Land | Improvement |
|---|---|---|---|---|
| 2024 | $2,697 | $96,141 | $9,100 | $87,041 |
| 2023 | $2,657 | $66,493 | $9,100 | $57,393 |
| 2022 | $2,271 | $56,825 | $7,800 | $49,025 |
| 2021 | $2,064 | $51,639 | $7,800 | $43,839 |
| 2020 | $2,064 | $51,639 | $7,800 | $43,839 |
| 2019 | $1,919 | $47,160 | $6,000 | $41,160 |
| 2018 | $1,992 | $47,160 | $6,000 | $41,160 |
| 2017 | $1,949 | $47,160 | $6,000 | $41,160 |
| 2016 | $850 | $20,231 | $6,000 | $14,231 |
| 2015 | $864 | $20,231 | $6,000 | $14,231 |
| 2014 | $890 | $20,231 | $6,000 | $14,231 |
Source: Public Records
Property History
| Date | Event | Price | List to Sale | Price per Sq Ft | Prior Sale |
|---|---|---|---|---|---|
| 11/17/2025 11/17/25 | For Sale | $379,900 | +52.0% | $183 / Sq Ft | |
| 04/05/2023 04/05/23 | Sold | $250,000 | -3.8% | $158 / Sq Ft | View Prior Sale |
| 03/13/2023 03/13/23 | Pending | -- | -- | -- | |
| 03/13/2023 03/13/23 | For Sale | $259,900 | -- | $164 / Sq Ft |
Source: Georgia MLS
Purchase History
| Date | Type | Sale Price | Title Company |
|---|---|---|---|
| Warranty Deed | $250,000 | -- | |
| Warranty Deed | $131,000 | -- | |
| Warranty Deed | $41,000 | -- | |
| Warranty Deed | $42,000 | -- | |
| Special Warranty Deed | -- | -- | |
| Foreclosure Deed | $122,504 | -- | |
| Deed | $25,000 | -- | |
| Deed | $21,500 | -- | |
| Deed | -- | -- | |
| Deed | $3,300 | -- |
Source: Public Records
Mortgage History
| Date | Status | Loan Amount | Loan Type |
|---|---|---|---|
| Previous Owner | $128,627 | FHA | |
| Previous Owner | $79,750 | New Conventional | |
| Previous Owner | $33,600 | New Conventional |
Source: Public Records
Source: Georgia MLS
MLS Number: 10644982
APN: 022-03-010
Nearby Homes
- 123 Huntsman Dr
- 18 Terracedale Ct
- 523 S 6th St
- 406 E Solomon St
- 541 S 6th St
- The Donovan - Side Entry Plan at Westminster Hills
- The Wendell - Side Entry Plan at Westminster Hills
- The Brookdale - Side Entry Plan at Westminster Hills
- The Rochester - Side Entry Plan at Westminster Hills
- The Newburgh - Side Entry Plan at Westminster Hills
- The Rosewood - Side Entry Plan at Westminster Hills
- The Northview - Side Entry Plan at Westminster Hills
- The Carrollton - Side Entry Plan at Westminster Hills
- 550 S Hill St
- 40 Terrace St
- 102 N Hill St Unit 304
- 102 N Hill St Unit 303
- 304 Tilney Ave
- 134 Townsend Ct
- 115 Kennelsman Dr Unit LOT FC 1
- 708 S Hill St Unit APARTMENT
- 617 Meriwether St
- 438 N 5th St
- 106 E Cherry St
- 502 W Broadway St
- 564 Elles Way
- 140 Realty St
- 512 Elles Way
- 1110 W Poplar St
- 113-135 West Ave
- 829 N Hill St
- 413 Dora St
- 1247 Cherokee Ave
- 358 N 19th St Unit H
- 308 Wynterhall Dr
- 1030 S Hill St
- 2 Cedar Ave
- 83 Elm St
- 1569 Georgia Highway 16 W
- 1340 Maple Dr
