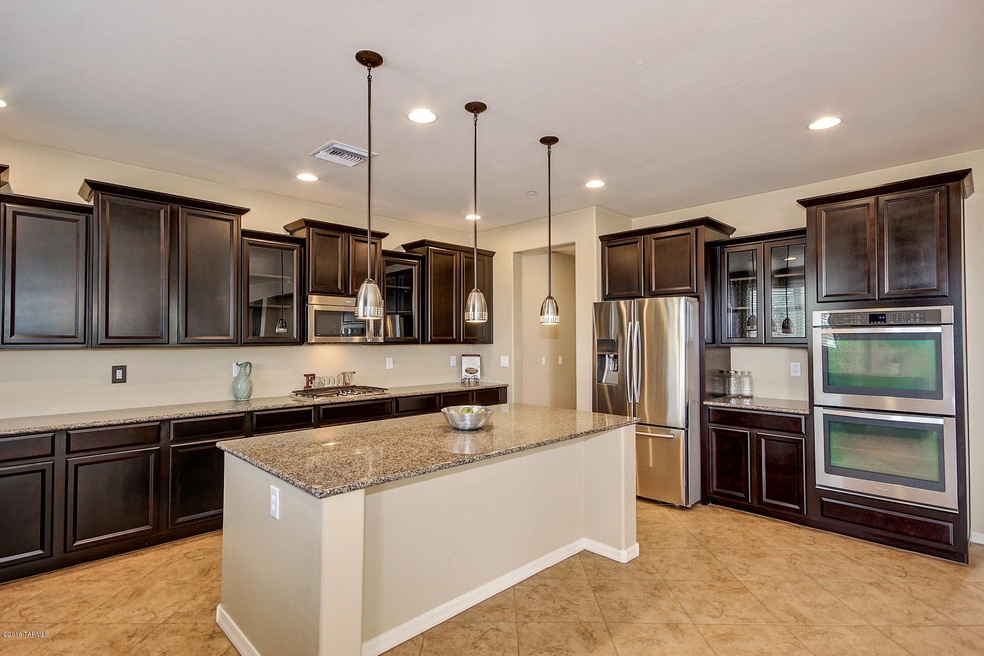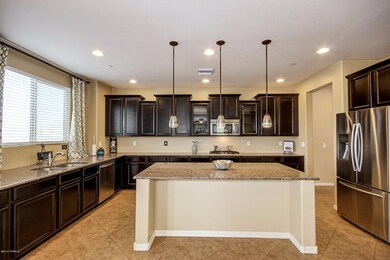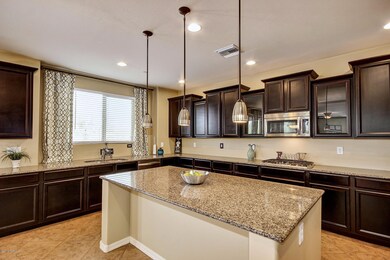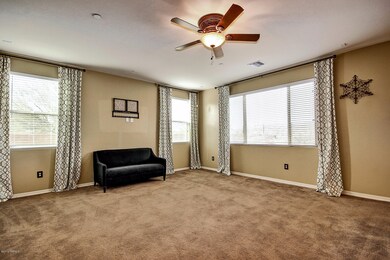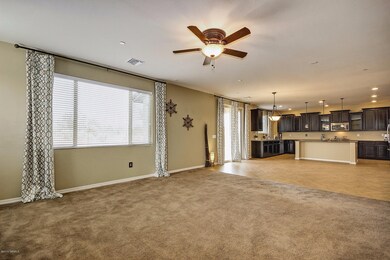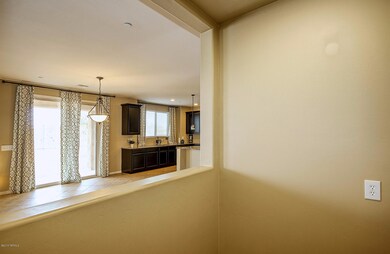
319 E Honey Bee Preserve Way Oro Valley, AZ 85755
Highlights
- Gated Community
- Maid or Guest Quarters
- Loft
- Painted Sky Elementary School Rated A-
- Contemporary Architecture
- Great Room
About This Home
As of September 2022Gorgeous 2 story, vacant and move in ready. This home boasts a neutral interior palette, updated lighting and a flowing floorplan. Any chef would be happy to cook in this large, open kitchen with SS appliances (including double wall ovens), granite counters and island with breakfast bar. There's a large spare downstairs that's great for guests, as well as full bath. Upstairs features plush carpeting, a loft area and there are 2 spare rooms with attached baths and walk-in closets. The grand master retreat contains a sitting room and en suite with soaking tub, frosted glass shower, his and hers sink and enormous walk-in closet. Backyard offers a covered patio and stunning desert and mountain views. This is sure to go quick with all it's amenities. Call now for a showing and move in tomorrow!
Co-Listed By
Edward Kirk
Keller Williams Southern Arizona
Home Details
Home Type
- Single Family
Est. Annual Taxes
- $5,109
Year Built
- Built in 2012
Lot Details
- 7,405 Sq Ft Lot
- Front Yard
- Property is zoned Oro Valley - PAD
HOA Fees
- $96 Monthly HOA Fees
Home Design
- Contemporary Architecture
- Frame With Stucco
- Tile Roof
Interior Spaces
- 3,927 Sq Ft Home
- 2-Story Property
- Great Room
- Formal Dining Room
- Loft
- Alarm System
Kitchen
- Dishwasher
- Disposal
Flooring
- Carpet
- Ceramic Tile
Bedrooms and Bathrooms
- 4 Bedrooms
- Split Bedroom Floorplan
- Maid or Guest Quarters
- 4 Full Bathrooms
Laundry
- Laundry Room
- Dryer
- Washer
Parking
- 2 Car Garage
- Garage Door Opener
Outdoor Features
- Covered patio or porch
Schools
- Painted Sky Elementary School
- Coronado K-8 Middle School
- Ironwood Ridge High School
Utilities
- Forced Air Heating and Cooling System
- Evaporated cooling system
- Heating System Uses Natural Gas
- Cable TV Available
Community Details
Overview
- Rancho Vistoso Community
- Hohokam Mesa Vistoso Town Center Subdivision
- The community has rules related to deed restrictions
Recreation
- Jogging Path
Security
- Gated Community
Ownership History
Purchase Details
Home Financials for this Owner
Home Financials are based on the most recent Mortgage that was taken out on this home.Purchase Details
Home Financials for this Owner
Home Financials are based on the most recent Mortgage that was taken out on this home.Purchase Details
Home Financials for this Owner
Home Financials are based on the most recent Mortgage that was taken out on this home.Purchase Details
Similar Homes in the area
Home Values in the Area
Average Home Value in this Area
Purchase History
| Date | Type | Sale Price | Title Company |
|---|---|---|---|
| Warranty Deed | $668,000 | Stewart Title & Trust Of Tucso | |
| Warranty Deed | $410,000 | Catalina Title Agency | |
| Interfamily Deed Transfer | -- | First American Title Ins Co | |
| Special Warranty Deed | $370,712 | First American Title Ins Co | |
| Cash Sale Deed | $7,200,000 | First American Title | |
| Cash Sale Deed | $7,200,000 | First American Title |
Mortgage History
| Date | Status | Loan Amount | Loan Type |
|---|---|---|---|
| Open | $601,200 | New Conventional | |
| Previous Owner | $423,530 | VA | |
| Previous Owner | $378,682 | VA |
Property History
| Date | Event | Price | Change | Sq Ft Price |
|---|---|---|---|---|
| 09/19/2022 09/19/22 | Sold | $668,000 | -1.5% | $170 / Sq Ft |
| 07/20/2022 07/20/22 | Price Changed | $678,000 | -2.4% | $173 / Sq Ft |
| 06/29/2022 06/29/22 | Price Changed | $695,000 | -7.2% | $177 / Sq Ft |
| 06/16/2022 06/16/22 | Price Changed | $749,000 | -4.6% | $191 / Sq Ft |
| 05/26/2022 05/26/22 | For Sale | $785,000 | +91.5% | $200 / Sq Ft |
| 05/05/2017 05/05/17 | Sold | $410,000 | 0.0% | $104 / Sq Ft |
| 04/05/2017 04/05/17 | Pending | -- | -- | -- |
| 12/22/2016 12/22/16 | For Sale | $410,000 | -- | $104 / Sq Ft |
Tax History Compared to Growth
Tax History
| Year | Tax Paid | Tax Assessment Tax Assessment Total Assessment is a certain percentage of the fair market value that is determined by local assessors to be the total taxable value of land and additions on the property. | Land | Improvement |
|---|---|---|---|---|
| 2024 | $5,089 | $41,889 | -- | -- |
| 2023 | $5,089 | $39,895 | $0 | $0 |
| 2022 | $4,839 | $37,995 | $0 | $0 |
| 2021 | $5,125 | $37,299 | $0 | $0 |
| 2020 | $5,082 | $37,299 | $0 | $0 |
| 2019 | $4,911 | $36,535 | $0 | $0 |
| 2018 | $4,695 | $33,100 | $0 | $0 |
| 2017 | $4,734 | $33,100 | $0 | $0 |
| 2016 | $5,109 | $36,451 | $0 | $0 |
| 2015 | $4,920 | $34,715 | $0 | $0 |
Agents Affiliated with this Home
-
Tori Marshall

Seller's Agent in 2022
Tori Marshall
Coldwell Banker Realty
(520) 991-8543
33 in this area
227 Total Sales
-
Lisi Gwarzo
L
Buyer's Agent in 2022
Lisi Gwarzo
Long Realty
(520) 288-0787
7 in this area
44 Total Sales
-
Angela Kuzma

Seller's Agent in 2017
Angela Kuzma
Keller Williams Southern Arizona
(520) 225-0020
51 in this area
1,114 Total Sales
-
E
Seller Co-Listing Agent in 2017
Edward Kirk
Keller Williams Southern Arizona
Map
Source: MLS of Southern Arizona
MLS Number: 21633154
APN: 219-54-3770
- 176 E Twintip Place
- 13080 N Rancho Vistoso Blvd
- 12820 N Camino Vieja Rancheria
- 12870 N Lantern Way
- 12778 N Haight Place
- 12894 N Lantern Way
- 13153 N Humphreys Peak Dr
- 13222 Chiracahua Peak Dr
- 12768 N Lantern Way
- 12746 N Walking Deer Place
- 246 W Geeseman Springs Dr
- 218 W Milbrae Springs Dr
- 12851 N Meadview Way
- 250 W Milbrae Springs Dr
- 13274 Humphreys Peak Dr
- 500 E Day Flower Dr
- 269 W Sacaton Canyon Dr
- 649 E Barun Valley Place
- 13258 N Pioneer Way
- 20 W Marble Canyon Rd
