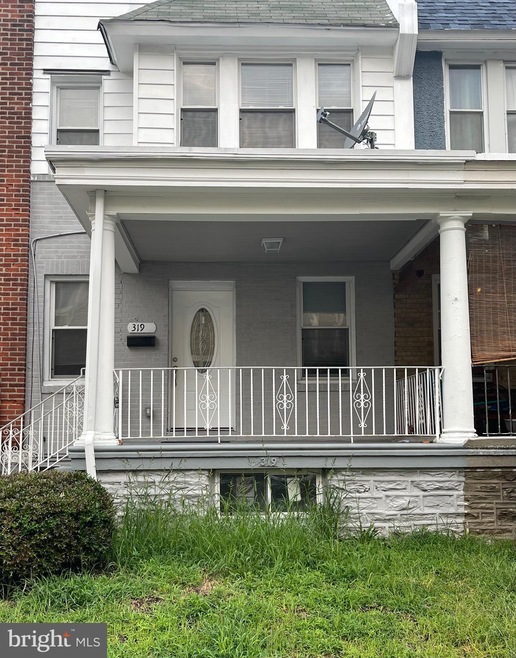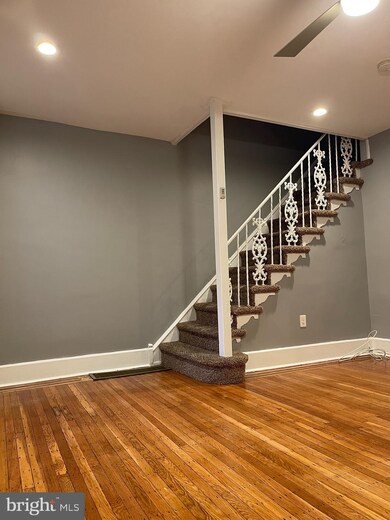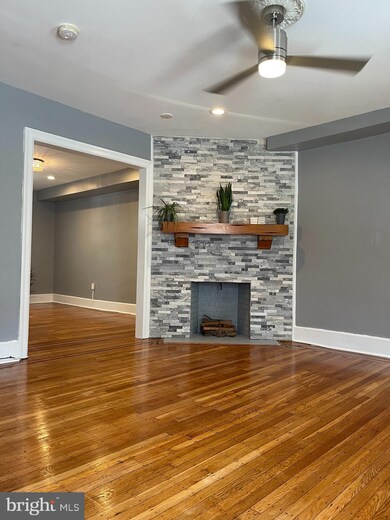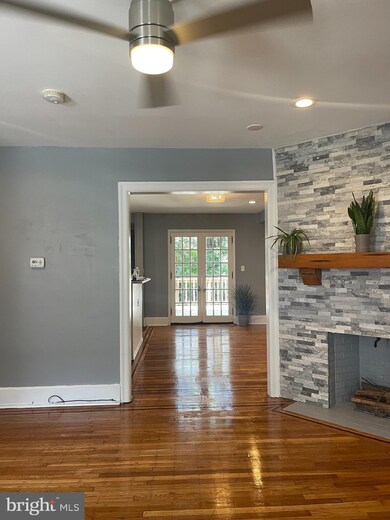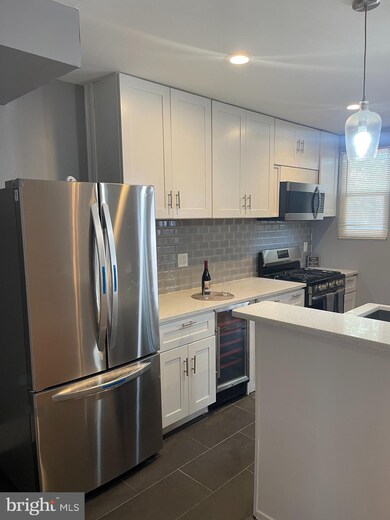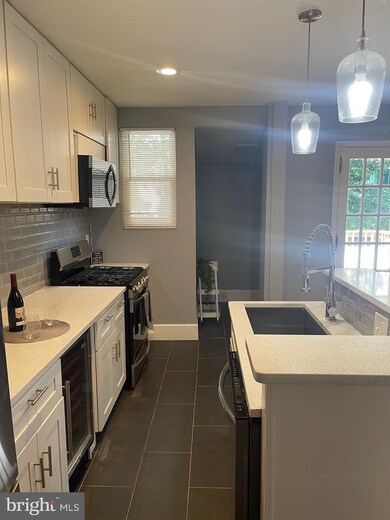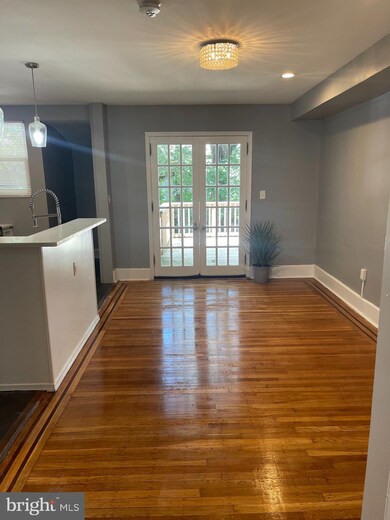
319 E Sharpnack St Philadelphia, PA 19119
East Mount Airy NeighborhoodHighlights
- Open Floorplan
- Traditional Architecture
- No HOA
- Deck
- Wood Flooring
- Upgraded Countertops
About This Home
As of December 2021PRICE REDUCTION!!! New roof with transferrable warranty. This home is ready for you on a tree lined block in Mt. Airy. Enter from the front porch to the first floor which includes a living room (with a wood burning stone fire place), dining room and open concept kitchen. There are Hardwood floors and recessed lights throughout the first floor. The Kitchen has beautiful Granite counter tops, stainless steel appliances and even USB outlets installed for your convenience. Under the kitchen cabinet is a wine cooler that holds up to 18 bottles, great for family gatherings & romantic nights. The rear of the kitchen has space for storage or pantry. Through the French doors you'll enjoy the 10x15 pressure treated wooden deck, perfect for summer nights! The second floor has 3 spacious bedrooms and a hallway bathroom with spa/jacuzzi enhancements. The finished basement is perfect for in-laws, overnight guest, or the perfect his/her space. Its equipped with the potential for a 4th bedroom and full bathroom with egress to the off-street parking (enough for two cars) and garage in the back as you exit through the rear of the property. Brand new energy efficient windows all throughout and central air system installed as well. 75 walk score (very walkable) and 54 transit score (good transit). Schedule your showing today!
Townhouse Details
Home Type
- Townhome
Est. Annual Taxes
- $2,763
Year Built
- Built in 1925
Lot Details
- 1,437 Sq Ft Lot
- Lot Dimensions are 18.25 x 78.75
Parking
- 1 Car Attached Garage
- Rear-Facing Garage
- Driveway
- Off-Street Parking
Home Design
- Traditional Architecture
- Flat Roof Shape
- Plaster Walls
- Shingle Roof
- Masonry
Interior Spaces
- 1,330 Sq Ft Home
- Property has 2 Levels
- Open Floorplan
- Ceiling Fan
- Recessed Lighting
- Wood Burning Fireplace
- French Doors
- Living Room
- Combination Kitchen and Dining Room
- Laundry in Basement
Kitchen
- Eat-In Kitchen
- Gas Oven or Range
- Built-In Range
- Built-In Microwave
- Stainless Steel Appliances
- Kitchen Island
- Upgraded Countertops
- Disposal
Flooring
- Wood
- Carpet
- Tile or Brick
Bedrooms and Bathrooms
- 3 Bedrooms
Home Security
Accessible Home Design
- Doors swing in
Outdoor Features
- Deck
- Exterior Lighting
- Porch
Utilities
- Central Heating and Cooling System
- Cooling System Utilizes Natural Gas
- Vented Exhaust Fan
- Hot Water Heating System
- Natural Gas Water Heater
Listing and Financial Details
- Tax Lot 115
- Assessor Parcel Number 221126200
Community Details
Overview
- No Home Owners Association
- Mt Airy Subdivision
Security
- Carbon Monoxide Detectors
- Fire and Smoke Detector
Ownership History
Purchase Details
Home Financials for this Owner
Home Financials are based on the most recent Mortgage that was taken out on this home.Purchase Details
Home Financials for this Owner
Home Financials are based on the most recent Mortgage that was taken out on this home.Purchase Details
Home Financials for this Owner
Home Financials are based on the most recent Mortgage that was taken out on this home.Purchase Details
Home Financials for this Owner
Home Financials are based on the most recent Mortgage that was taken out on this home.Similar Homes in Philadelphia, PA
Home Values in the Area
Average Home Value in this Area
Purchase History
| Date | Type | Sale Price | Title Company |
|---|---|---|---|
| Deed | $250,000 | Go Abstract Services | |
| Deed | $97,000 | National Integrity Llc | |
| Deed | $89,000 | -- | |
| Deed | $60,000 | -- |
Mortgage History
| Date | Status | Loan Amount | Loan Type |
|---|---|---|---|
| Previous Owner | $237,500 | New Conventional | |
| Previous Owner | $135,415 | Construction | |
| Previous Owner | $109,033 | Unknown | |
| Previous Owner | $17,011 | Unknown | |
| Previous Owner | $84,500 | Purchase Money Mortgage | |
| Previous Owner | $47,000 | Purchase Money Mortgage |
Property History
| Date | Event | Price | Change | Sq Ft Price |
|---|---|---|---|---|
| 12/17/2021 12/17/21 | Sold | $250,000 | 0.0% | $188 / Sq Ft |
| 11/03/2021 11/03/21 | Pending | -- | -- | -- |
| 11/02/2021 11/02/21 | For Sale | $250,000 | 0.0% | $188 / Sq Ft |
| 10/31/2021 10/31/21 | Off Market | $250,000 | -- | -- |
| 10/19/2021 10/19/21 | Price Changed | $250,000 | -3.8% | $188 / Sq Ft |
| 10/09/2021 10/09/21 | Price Changed | $259,999 | -1.9% | $195 / Sq Ft |
| 09/20/2021 09/20/21 | Price Changed | $265,000 | -3.6% | $199 / Sq Ft |
| 09/13/2021 09/13/21 | Price Changed | $275,000 | -3.5% | $207 / Sq Ft |
| 09/01/2021 09/01/21 | Price Changed | $285,000 | -3.4% | $214 / Sq Ft |
| 08/22/2021 08/22/21 | For Sale | $295,000 | +220.7% | $222 / Sq Ft |
| 06/15/2017 06/15/17 | Sold | $92,000 | +15.0% | $69 / Sq Ft |
| 04/13/2017 04/13/17 | Pending | -- | -- | -- |
| 04/03/2017 04/03/17 | For Sale | $80,000 | -- | $60 / Sq Ft |
Tax History Compared to Growth
Tax History
| Year | Tax Paid | Tax Assessment Tax Assessment Total Assessment is a certain percentage of the fair market value that is determined by local assessors to be the total taxable value of land and additions on the property. | Land | Improvement |
|---|---|---|---|---|
| 2025 | $3,256 | $367,400 | $73,480 | $293,920 |
| 2024 | $3,256 | $367,400 | $73,480 | $293,920 |
| 2023 | $3,256 | $232,600 | $46,500 | $186,100 |
| 2022 | $2,763 | $232,600 | $46,500 | $186,100 |
| 2021 | $2,763 | $0 | $0 | $0 |
| 2020 | $2,763 | $0 | $0 | $0 |
| 2019 | $1,676 | $0 | $0 | $0 |
| 2018 | $2,101 | $0 | $0 | $0 |
| 2017 | $2,101 | $0 | $0 | $0 |
| 2016 | $1,681 | $0 | $0 | $0 |
| 2015 | $1,609 | $0 | $0 | $0 |
| 2014 | -- | $150,100 | $11,497 | $138,603 |
| 2012 | -- | $11,424 | $1,750 | $9,674 |
Agents Affiliated with this Home
-
Stephen Stevens

Seller's Agent in 2021
Stephen Stevens
Tesla Realty Group, LLC
(267) 971-2540
1 in this area
16 Total Sales
-
Mon Kramer

Buyer's Agent in 2021
Mon Kramer
KW Empower
(610) 420-7506
3 in this area
211 Total Sales
-
T
Seller's Agent in 2017
Tavis Scales
Keller Williams Real Estate Tri-County
-
LaToya Fowler

Buyer's Agent in 2017
LaToya Fowler
Keller Williams Elite
(267) 475-5849
1 in this area
124 Total Sales
Map
Source: Bright MLS
MLS Number: PAPH2023476
APN: 221126200
- 347 E Montana St
- 354 E Montana St
- 363 E Sharpnack St
- 320 E Phil Ellena St
- 322 E Phil Ellena St
- 6641 Crowson St
- 257 E Sharpnack St
- 427 E Sharpnack St
- 251 E Sharpnack St
- 419 E Upsal St
- 439 E Montana St
- 6449 Clearview St
- 323 E Upsal St
- 6627 Musgrave St
- 400 E Vernon Rd
- 6679 Musgrave St
- 213 E E Phil Ellena St
- 6407 Clearview St
- 224 E Dorset St
- 6402 Boyer St
