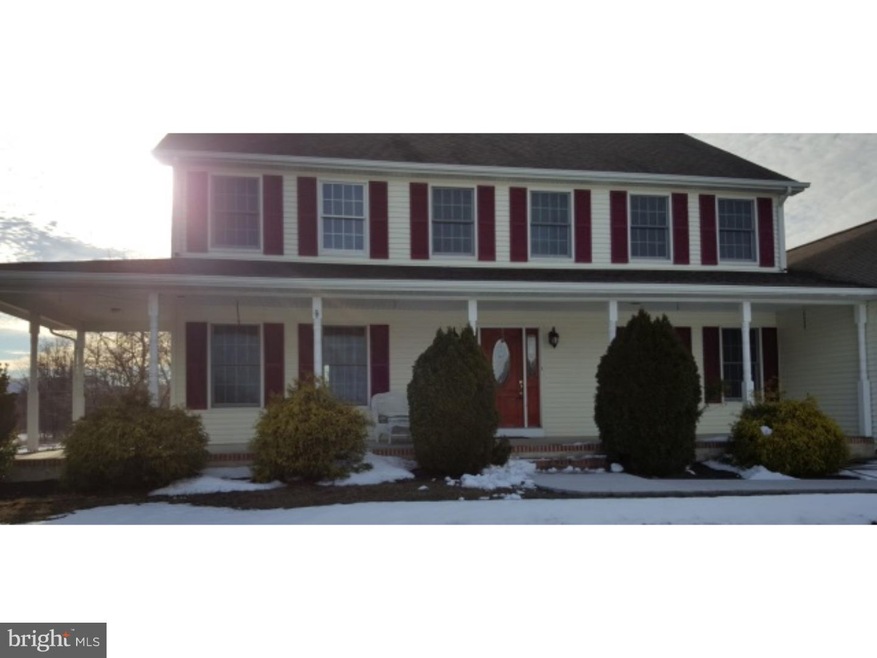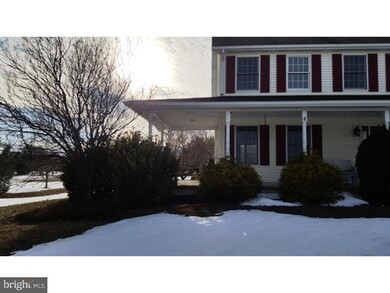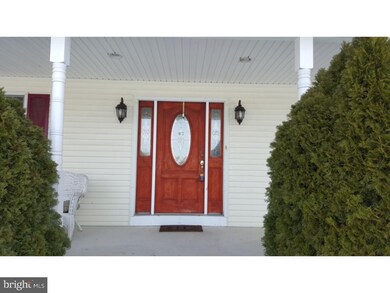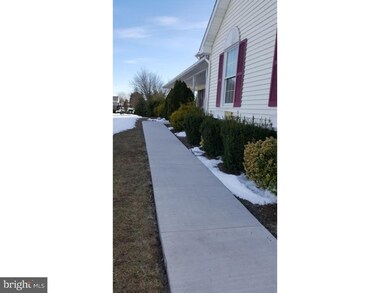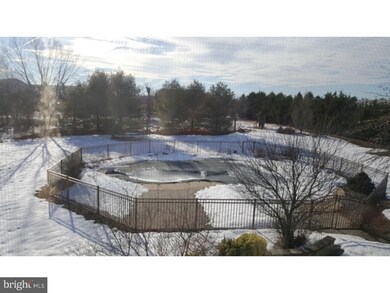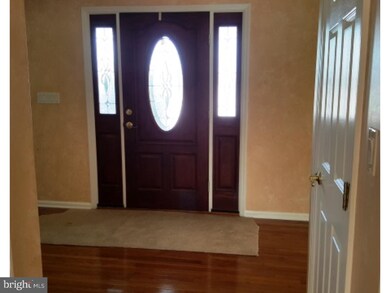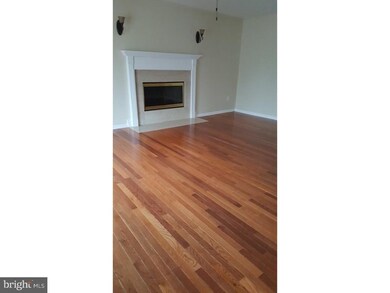
319 Eayrestown Rd Southampton, NJ 08088
Highlights
- In Ground Pool
- Colonial Architecture
- No HOA
- Lenape High School Rated A-
- 1 Fireplace
- 2 Car Attached Garage
About This Home
As of April 2021This 4 bedroom colonial has two full and two half baths and is located on a private 2.38 acre lot was custom built by the previous owner. New walkway leads to the wrap around front porch and driveway leading to two car side entry garage. Freshly painted interior, formal living room and dining room separated by French doors. First floor office has new hardwood flooring. Large family room with gas/marble fireplace has new hardwood floors also. Kitchen has wood cabinetry, moveable island, breakfast nook and built in desk - new granite countertop has been installed. Two zone HVAC. Basement is finished with two large recreation areas with custom wet bar and has a large storage area and powder room. Salt Water in ground pool with EP Henry decking and aluminum fencing will be great for entertaining family and friends this summer.
Home Details
Home Type
- Single Family
Est. Annual Taxes
- $9,967
Year Built
- Built in 2000
Lot Details
- 2.38 Acre Lot
- Property is in good condition
- Property is zoned AR
Parking
- 2 Car Attached Garage
- 2 Open Parking Spaces
Home Design
- Colonial Architecture
- Vinyl Siding
Interior Spaces
- 3,012 Sq Ft Home
- Property has 2 Levels
- Ceiling height of 9 feet or more
- Ceiling Fan
- 1 Fireplace
- Family Room
- Living Room
- Dining Room
- Basement Fills Entire Space Under The House
- Eat-In Kitchen
Bedrooms and Bathrooms
- 4 Bedrooms
- En-Suite Primary Bedroom
Laundry
- Laundry Room
- Laundry on main level
Pool
- In Ground Pool
Utilities
- Central Air
- Cooling System Utilizes Bottled Gas
- Heating System Uses Propane
- Well
- Propane Water Heater
- On Site Septic
- Cable TV Available
Community Details
- No Home Owners Association
Listing and Financial Details
- Tax Lot 00015 04
- Assessor Parcel Number 33-01303-00015 04
Ownership History
Purchase Details
Home Financials for this Owner
Home Financials are based on the most recent Mortgage that was taken out on this home.Purchase Details
Home Financials for this Owner
Home Financials are based on the most recent Mortgage that was taken out on this home.Purchase Details
Home Financials for this Owner
Home Financials are based on the most recent Mortgage that was taken out on this home.Purchase Details
Similar Homes in the area
Home Values in the Area
Average Home Value in this Area
Purchase History
| Date | Type | Sale Price | Title Company |
|---|---|---|---|
| Bargain Sale Deed | $615,000 | None Available | |
| Deed | $400,000 | Surety Title Company Llc | |
| Deed | $260,000 | -- | |
| Interfamily Deed Transfer | -- | None Available |
Mortgage History
| Date | Status | Loan Amount | Loan Type |
|---|---|---|---|
| Previous Owner | $488,700 | New Conventional | |
| Previous Owner | $356,500 | New Conventional | |
| Previous Owner | $350,325 | FHA | |
| Previous Owner | $340,000 | Stand Alone First | |
| Previous Owner | $296,000 | New Conventional | |
| Previous Owner | $140,000 | Credit Line Revolving | |
| Previous Owner | $345,500 | Fannie Mae Freddie Mac | |
| Previous Owner | $72,000 | Credit Line Revolving | |
| Previous Owner | $244,000 | Unknown | |
| Previous Owner | $212,000 | Unknown |
Property History
| Date | Event | Price | Change | Sq Ft Price |
|---|---|---|---|---|
| 04/30/2021 04/30/21 | Sold | $615,000 | +0.8% | $204 / Sq Ft |
| 03/21/2021 03/21/21 | Pending | -- | -- | -- |
| 03/15/2021 03/15/21 | For Sale | $609,900 | +52.5% | $202 / Sq Ft |
| 03/04/2016 03/04/16 | Sold | $400,000 | -5.9% | $133 / Sq Ft |
| 02/22/2016 02/22/16 | Pending | -- | -- | -- |
| 02/01/2016 02/01/16 | For Sale | $425,000 | +13.3% | $141 / Sq Ft |
| 11/30/2015 11/30/15 | Sold | $375,000 | 0.0% | $125 / Sq Ft |
| 06/29/2015 06/29/15 | Pending | -- | -- | -- |
| 05/09/2015 05/09/15 | Off Market | $375,000 | -- | -- |
| 03/02/2015 03/02/15 | For Sale | $399,900 | 0.0% | $133 / Sq Ft |
| 10/15/2014 10/15/14 | Pending | -- | -- | -- |
| 09/09/2014 09/09/14 | Price Changed | $399,900 | -7.0% | $133 / Sq Ft |
| 05/27/2014 05/27/14 | For Sale | $429,900 | -- | $143 / Sq Ft |
Tax History Compared to Growth
Tax History
| Year | Tax Paid | Tax Assessment Tax Assessment Total Assessment is a certain percentage of the fair market value that is determined by local assessors to be the total taxable value of land and additions on the property. | Land | Improvement |
|---|---|---|---|---|
| 2025 | $12,833 | $389,000 | $105,700 | $283,300 |
| 2024 | $12,359 | $389,000 | $105,700 | $283,300 |
| 2023 | $12,359 | $389,000 | $105,700 | $283,300 |
| 2022 | $11,923 | $389,000 | $105,700 | $283,300 |
| 2021 | $11,662 | $389,000 | $105,700 | $283,300 |
| 2020 | $11,405 | $389,000 | $105,700 | $283,300 |
| 2019 | $11,160 | $389,000 | $105,700 | $283,300 |
| 2018 | $10,479 | $374,000 | $105,700 | $268,300 |
| 2017 | $10,517 | $374,000 | $105,700 | $268,300 |
| 2016 | $10,292 | $374,000 | $105,700 | $268,300 |
| 2015 | $9,967 | $374,000 | $105,700 | $268,300 |
| 2014 | $9,616 | $374,000 | $105,700 | $268,300 |
Agents Affiliated with this Home
-
Michael Meyer

Seller's Agent in 2021
Michael Meyer
Century 21 Alliance-Medford
(609) 929-4242
119 Total Sales
-
Lindsey Binks

Seller Co-Listing Agent in 2021
Lindsey Binks
Keller Williams Realty - Moorestown
(609) 923-6752
227 Total Sales
-
Walt Vayo

Buyer's Agent in 2021
Walt Vayo
BHHS Fox & Roach
(609) 710-8018
69 Total Sales
-
Tahir Zaman
T
Seller's Agent in 2016
Tahir Zaman
Key Properties Real Estate
(609) 937-8882
48 Total Sales
-
Joseph Scarpati

Seller's Agent in 2015
Joseph Scarpati
J Properties LLC
(609) 314-0907
57 Total Sales
-
Steven Pagan

Buyer's Agent in 2015
Steven Pagan
Prominent Properties Sotheby's International Realty
(609) 714-3265
64 Total Sales
Map
Source: Bright MLS
MLS Number: 1002379266
APN: 33-01303-0000-00015-04
- 309 Eayrestown Rd
- 103 Fox Chase Ct
- 236 Red Lion Rd
- 1623 Route 70
- 26 Hilliards Bridge Rd
- 116 Red Lion Ct
- 209 Village Ln
- 69 Eayrestown Rd
- 102 Red Lion Rd
- 155 Ridge Rd
- 443 New Rd
- 13 Retreat Rd
- 8 -10 Church
- 75 Eayrestown Rd
- 400 New Rd
- 2 Newbury Dr
- 67 Mayfair Rd
- 53 Branch St
- 985 Westminster Dr N
- 52 Bank St
