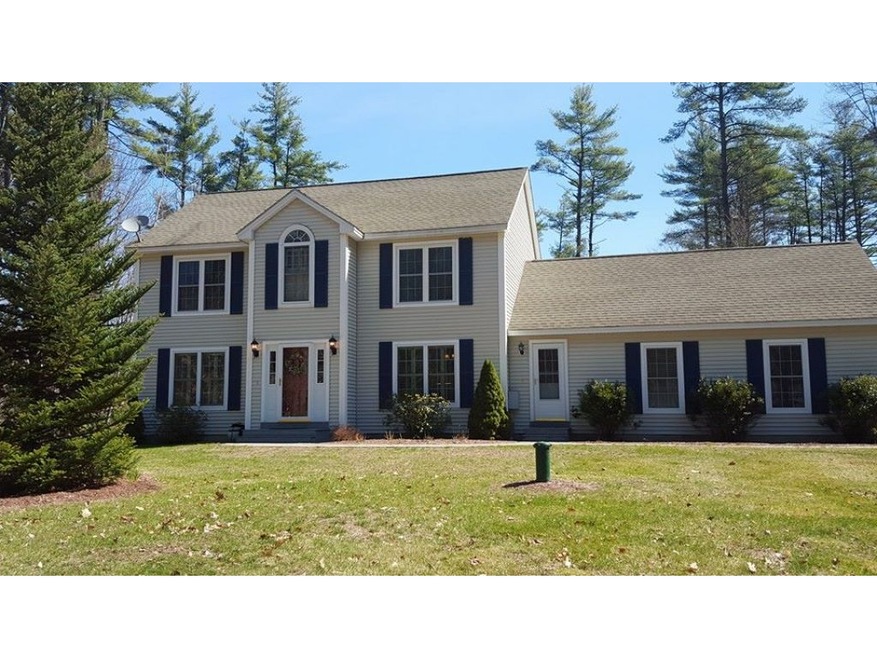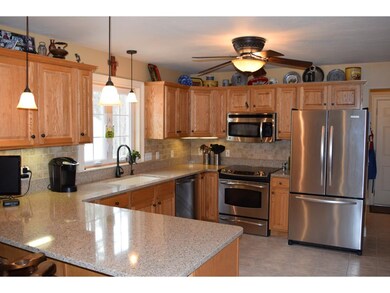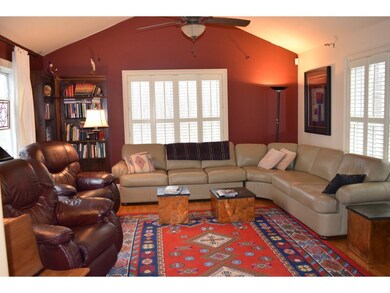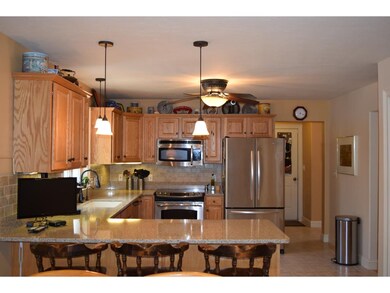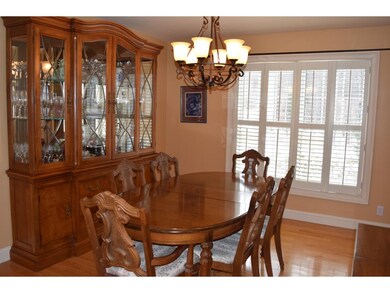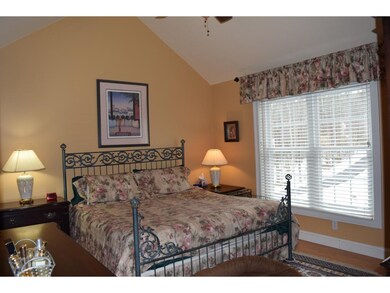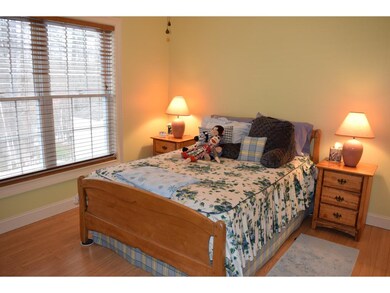
319 Elm St Concord, NH 03303
West Concord NeighborhoodHighlights
- 2.19 Acre Lot
- Countryside Views
- Wooded Lot
- Colonial Architecture
- Deck
- Cathedral Ceiling
About This Home
As of June 2019Pride of ownership throughout this beautiful 4 Bdrm 2.5 ba Colonial w/ mudroom and over-sized garage. Light and bright, Open concept front to back living room w/ gas fireplace, Gorgeous kitchen w/ beautiful new counters and new stainless steel appliances, formal dining, family room w/ vaulted ceilings, hardwood flrs, central ac, plantation shutters, new generator, master w/ private bath w/ granite, spacious bedrooms, entertaining deck accented by built in seating, patio and inviting new walk way. Meticulously maintained and set back off the road for maximum privacy and enjoyment. Concord school district. A must see!
Last Agent to Sell the Property
April Dunn & Associates LLC License #048060 Listed on: 02/23/2016
Home Details
Home Type
- Single Family
Est. Annual Taxes
- $7,002
Year Built
- Built in 2000
Lot Details
- 2.19 Acre Lot
- Landscaped
- Level Lot
- Wooded Lot
- Property is zoned RO
Parking
- 2 Car Direct Access Garage
- Automatic Garage Door Opener
Home Design
- Colonial Architecture
- Contemporary Architecture
- Concrete Foundation
- Wood Frame Construction
- Shingle Roof
- Vinyl Siding
Interior Spaces
- 2-Story Property
- Cathedral Ceiling
- Gas Fireplace
- Drapes & Rods
- Combination Kitchen and Living
- Countryside Views
- Fire and Smoke Detector
- Washer and Dryer Hookup
Kitchen
- Electric Range
- Microwave
- Dishwasher
Flooring
- Wood
- Laminate
Bedrooms and Bathrooms
- 4 Bedrooms
- Walk-In Closet
- Bathroom on Main Level
Unfinished Basement
- Basement Fills Entire Space Under The House
- Interior Basement Entry
Accessible Home Design
- Kitchen has a 60 inch turning radius
- Hard or Low Nap Flooring
Outdoor Features
- Deck
- Outbuilding
Schools
- Beaver Meadow Elementary Sch
- Rundlett Middle School
- Concord High School
Utilities
- Heating System Uses Gas
- Power Generator
- Drilled Well
- Liquid Propane Gas Water Heater
- Septic Tank
- Private Sewer
Ownership History
Purchase Details
Home Financials for this Owner
Home Financials are based on the most recent Mortgage that was taken out on this home.Purchase Details
Home Financials for this Owner
Home Financials are based on the most recent Mortgage that was taken out on this home.Purchase Details
Home Financials for this Owner
Home Financials are based on the most recent Mortgage that was taken out on this home.Purchase Details
Similar Homes in the area
Home Values in the Area
Average Home Value in this Area
Purchase History
| Date | Type | Sale Price | Title Company |
|---|---|---|---|
| Warranty Deed | $345,000 | -- | |
| Warranty Deed | -- | -- | |
| Deed | $135,300 | -- | |
| Foreclosure Deed | $250,000 | -- |
Mortgage History
| Date | Status | Loan Amount | Loan Type |
|---|---|---|---|
| Open | $356,385 | VA | |
| Previous Owner | $308,655 | New Conventional | |
| Previous Owner | $216,400 | Purchase Money Mortgage |
Property History
| Date | Event | Price | Change | Sq Ft Price |
|---|---|---|---|---|
| 06/25/2019 06/25/19 | Sold | $345,000 | -1.4% | $156 / Sq Ft |
| 04/28/2019 04/28/19 | Pending | -- | -- | -- |
| 04/08/2019 04/08/19 | For Sale | $349,900 | +7.7% | $158 / Sq Ft |
| 05/26/2016 05/26/16 | Sold | $324,900 | +858.4% | $147 / Sq Ft |
| 04/15/2016 04/15/16 | Pending | -- | -- | -- |
| 02/23/2016 02/23/16 | For Sale | $33,900 | -- | $15 / Sq Ft |
Tax History Compared to Growth
Tax History
| Year | Tax Paid | Tax Assessment Tax Assessment Total Assessment is a certain percentage of the fair market value that is determined by local assessors to be the total taxable value of land and additions on the property. | Land | Improvement |
|---|---|---|---|---|
| 2024 | $10,636 | $384,100 | $122,800 | $261,300 |
| 2023 | $10,320 | $384,200 | $122,800 | $261,400 |
| 2022 | $9,947 | $384,200 | $122,800 | $261,400 |
| 2021 | $9,651 | $384,200 | $122,800 | $261,400 |
| 2020 | $9,363 | $349,900 | $94,100 | $255,800 |
| 2019 | $9,256 | $333,200 | $86,100 | $247,100 |
| 2018 | $8,914 | $316,200 | $77,300 | $238,900 |
| 2017 | $8,808 | $311,900 | $78,200 | $233,700 |
| 2016 | $8,304 | $300,100 | $78,200 | $221,900 |
| 2015 | $6,729 | $256,100 | $78,200 | $177,900 |
| 2014 | $5,116 | $256,100 | $78,200 | $177,900 |
| 2013 | -- | $256,100 | $78,200 | $177,900 |
| 2012 | -- | $272,500 | $78,200 | $194,300 |
Agents Affiliated with this Home
-
Dwight Keeler
D
Seller's Agent in 2019
Dwight Keeler
Dwight Keeler and Company, LLC
(603) 226-0800
1 in this area
69 Total Sales
-
Lisa Dunn
L
Buyer's Agent in 2019
Lisa Dunn
April Dunn & Associates LLC
(603) 969-3443
2 in this area
15 Total Sales
-
April Dunn

Seller's Agent in 2016
April Dunn
April Dunn & Associates LLC
(603) 344-9605
30 in this area
287 Total Sales
-
Maleeka Lloyd

Buyer's Agent in 2016
Maleeka Lloyd
Ruedig Realty
(603) 491-2653
22 Total Sales
Map
Source: PrimeMLS
MLS Number: 4472659
APN: CNCD-000032Z-000000-000004
- 50 Weir Rd
- 186 Carter Hill Rd
- 124 Horse Hill Rd
- 11 Blackwater Rd
- 95 Blackwater Rd
- 124 Bog Rd
- 34 Modena Dr
- 28 Whitewater Dr
- 20 Millstream Ln
- 126 Lilac St
- 100 Elm St Unit 26
- 13 Cabernet Dr Unit 2
- 95-99 Queen St
- 25 Cheryl Dr
- 33 Tanner St
- 37 Alice Dr Unit 104
- 37 Alice Dr Unit 105
- 37 Alice Dr Unit 93
- 3 Cheryl Dr
- 48 Stacey Dr
