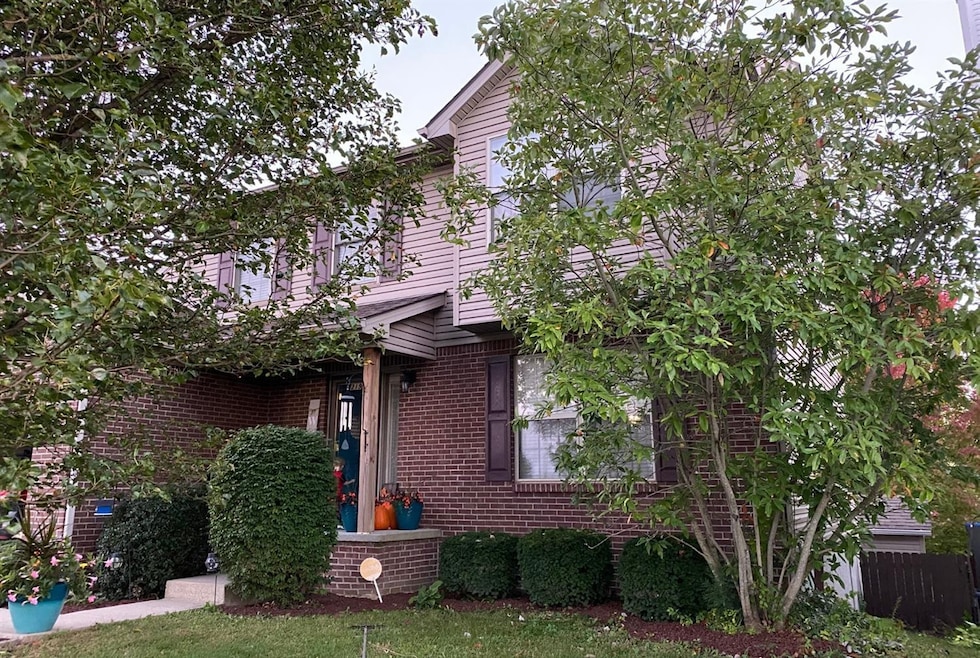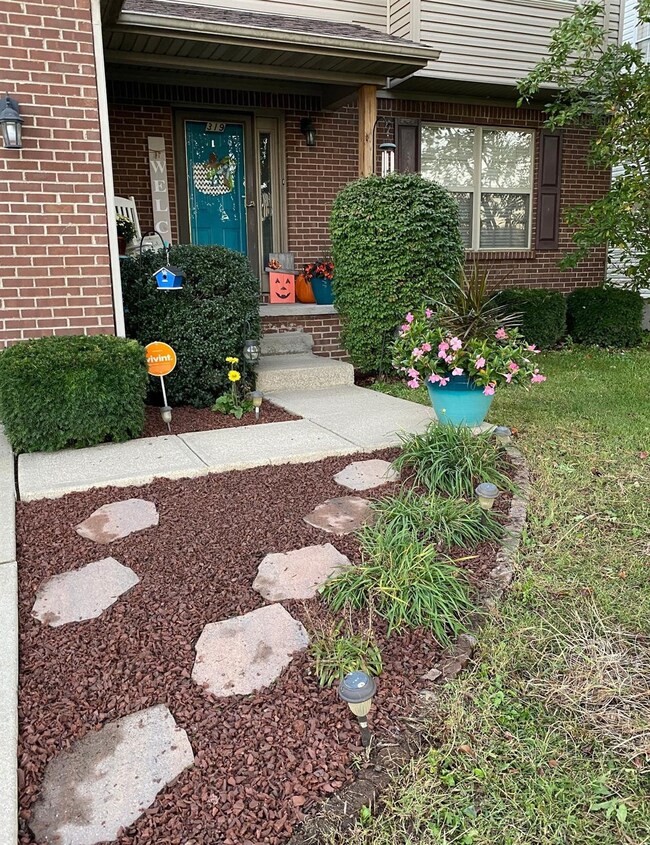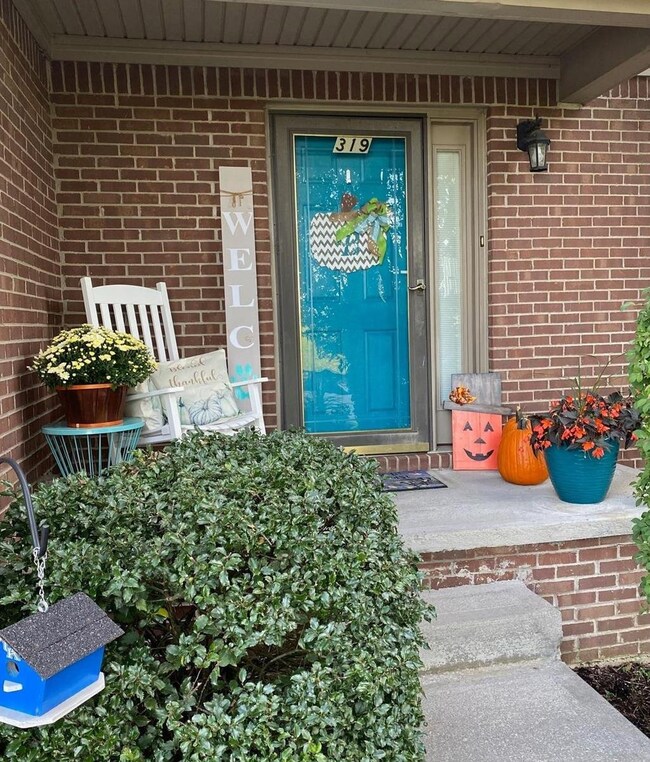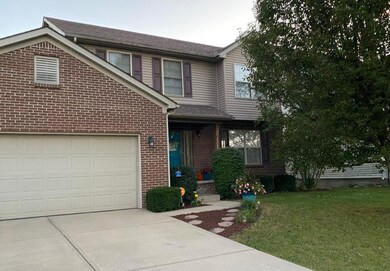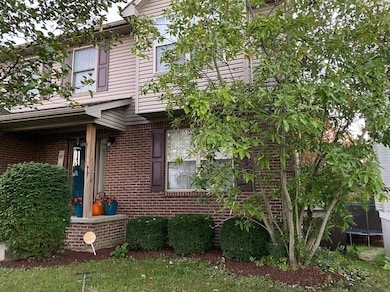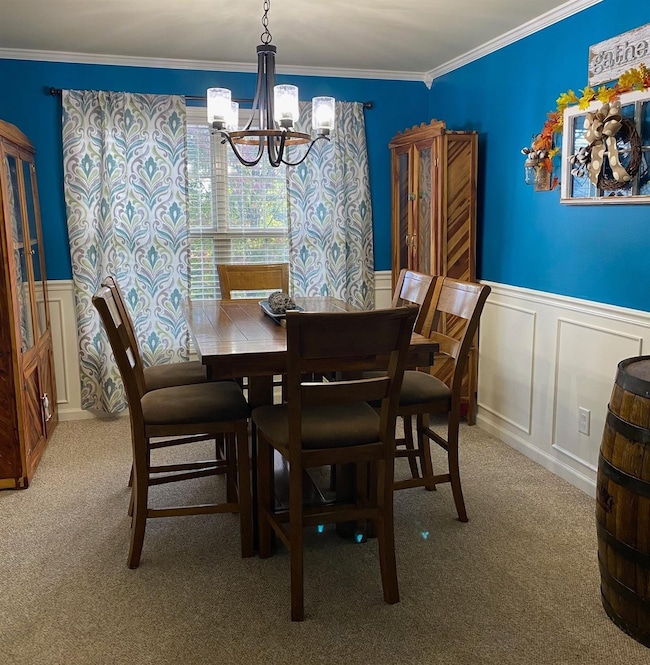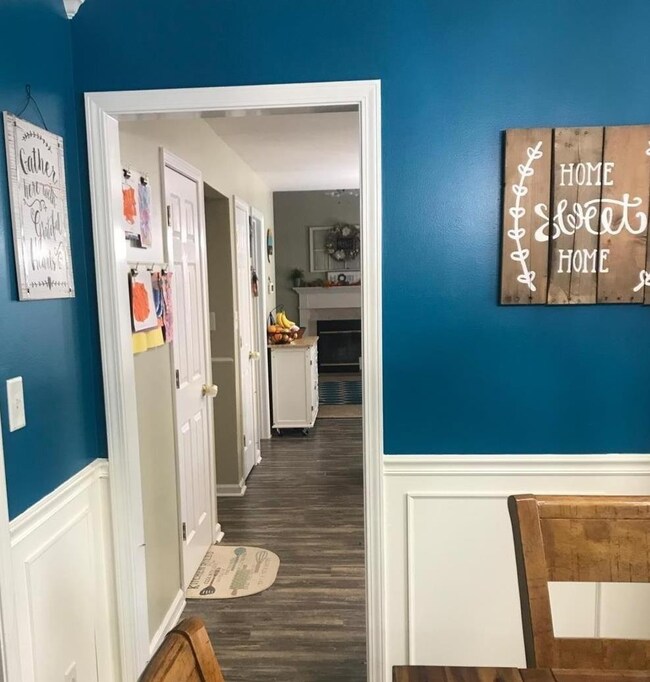
319 Frontier Way Winchester, KY 40391
Old Pine Grove NeighborhoodEstimated Value: $330,000 - $392,000
Highlights
- Attic
- Great Room with Fireplace
- 2 Car Attached Garage
- Bonus Room
- No HOA
- Brick Veneer
About This Home
As of December 2020The space in this home is sure to impress with 5 bedrooms and 3.50 baths! The first floor offers a large 14x16 living room (currently a toy room), dining room, kitchen, laundry room, half bath & vaulted great room. The second floor has 3 bedrooms, full bath and a large master suite. Moving down to the basement, there is a kitchen with stove, refrigerator & microwave, a 3rd full bath, family room and a 5th bedroom with large windows. Last but not least, and you won't believe this, there is a pet room! Definitely a must see!
Last Agent to Sell the Property
Deborah Jones
Tom Goebel & Company License #203814 Listed on: 10/14/2020
Home Details
Home Type
- Single Family
Est. Annual Taxes
- $2,600
Year Built
- Built in 2004
Lot Details
- 6,098 Sq Ft Lot
- Privacy Fence
Parking
- 2 Car Attached Garage
Home Design
- Brick Veneer
- Block Foundation
- Shingle Roof
- Vinyl Siding
Interior Spaces
- 1.5-Story Property
- Factory Built Fireplace
- Insulated Windows
- Insulated Doors
- Entrance Foyer
- Great Room with Fireplace
- Family Room
- Living Room
- Dining Room
- Bonus Room
- Utility Room
- Laundry on main level
- Security System Leased
- Attic
Kitchen
- Oven or Range
- Microwave
- Dishwasher
- Disposal
Flooring
- Carpet
- Laminate
- Tile
- Vinyl
Bedrooms and Bathrooms
- 5 Bedrooms
Finished Basement
- Walk-Out Basement
- Basement Fills Entire Space Under The House
Outdoor Features
- Shed
- Storage Shed
Schools
- Strode Station Elementary School
- Robert Campbell Middle School
- Henry Baker Middle School
- Grc High School
Utilities
- Zoned Heating and Cooling
- Heat Pump System
- Underground Utilities
- Electric Water Heater
Community Details
- No Home Owners Association
- Oakmont Subdivision
Listing and Financial Details
- Assessor Parcel Number 042-2018-005-00
Ownership History
Purchase Details
Home Financials for this Owner
Home Financials are based on the most recent Mortgage that was taken out on this home.Purchase Details
Purchase Details
Similar Homes in Winchester, KY
Home Values in the Area
Average Home Value in this Area
Purchase History
| Date | Buyer | Sale Price | Title Company |
|---|---|---|---|
| Ramos Gabriella B | $260,000 | -- | |
| Bass James Kyle | $208,000 | -- | |
| Conn Brian C | $181,287 | -- |
Property History
| Date | Event | Price | Change | Sq Ft Price |
|---|---|---|---|---|
| 12/18/2020 12/18/20 | Sold | $260,000 | -1.8% | $83 / Sq Ft |
| 10/30/2020 10/30/20 | Pending | -- | -- | -- |
| 10/27/2020 10/27/20 | Price Changed | $264,900 | -1.9% | $85 / Sq Ft |
| 10/19/2020 10/19/20 | Price Changed | $269,900 | -1.8% | $87 / Sq Ft |
| 10/13/2020 10/13/20 | For Sale | $274,900 | -- | $88 / Sq Ft |
Tax History Compared to Growth
Tax History
| Year | Tax Paid | Tax Assessment Tax Assessment Total Assessment is a certain percentage of the fair market value that is determined by local assessors to be the total taxable value of land and additions on the property. | Land | Improvement |
|---|---|---|---|---|
| 2024 | $2,600 | $260,000 | $25,000 | $235,000 |
| 2023 | $2,545 | $260,000 | $0 | $0 |
| 2022 | $2,561 | $260,000 | $0 | $0 |
| 2021 | $2,554 | $260,000 | $0 | $0 |
| 2020 | $2,047 | $208,000 | $0 | $0 |
| 2019 | $2,058 | $208,000 | $0 | $0 |
| 2018 | $1,772 | $181,300 | $0 | $0 |
| 2017 | $1,779 | $181,300 | $0 | $0 |
| 2016 | $265 | $181,300 | $0 | $0 |
| 2015 | $1,742 | $181,300 | $0 | $0 |
| 2013 | -- | $181,300 | $0 | $0 |
Agents Affiliated with this Home
-
D
Seller's Agent in 2020
Deborah Jones
Tom Goebel & Company
(859) 749-7205
-
Tanner Napier

Buyer's Agent in 2020
Tanner Napier
The Brokerage
(859) 317-0115
2 in this area
146 Total Sales
Map
Source: ImagineMLS (Bluegrass REALTORS®)
MLS Number: 20021325
APN: 042-2018-00500
- 216 Prescott Ln
- 234 Prescott Ln
- 112 Gibson Way
- 108 Sturbridge Ln
- 118 Sturbridge Ln
- 125 Chatham Place
- 136 Gibson Way
- 148 Gibson Way
- 113 Mayfair Ct
- 308 Essex Ct
- 324 Essex Ct
- 515 Colby Ridge Blvd
- 101 Dorset Ln
- 105 Bella Ct
- 108 Dorset Ln
- 3614 Stamper Dr
- 517 Hidden Hills Way
- 3235 Colby Rd
- 401 Cedar Ct
- 8 Chickadee Ln
- 319 Frontier Way
- 317 Frontier Way
- 403 Tremont Ln
- 323 Frontier Way
- 512 Hewlett Ct
- 405 Tremont Ln
- 510 Hewlett Ct
- 325 Frontier Way
- 313 Frontier Way
- 407 Tremont Ln
- 402 Tremont Ln
- 513 Hewlett Ct
- 327 Frontier Way
- 404 Tremont Ln
- 508 Hewlett Ct
- 311 Frontier Way
- 409 Tremont Ln
- 406 Tremont Ln
- 331 Frontier Way
- 511 Hewlett Ct
