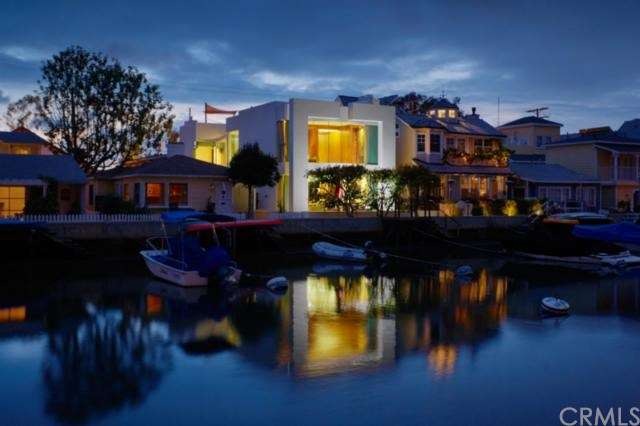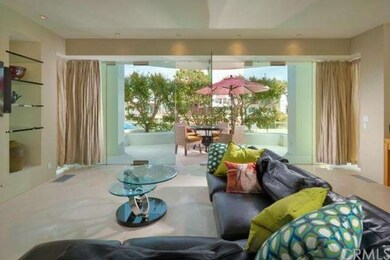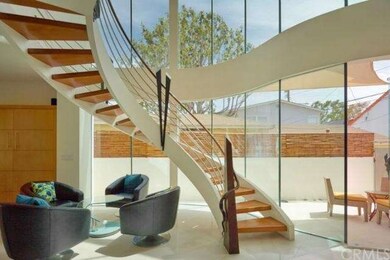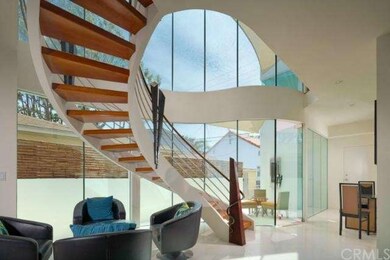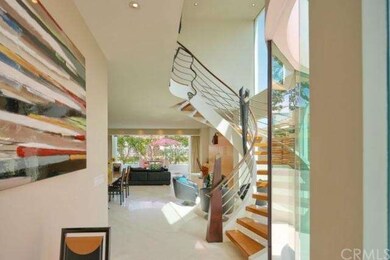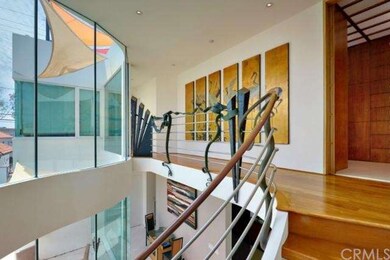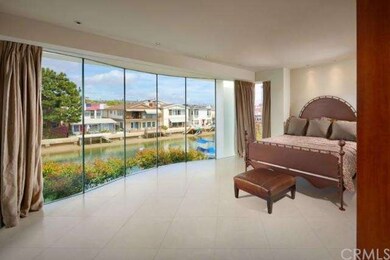
319 Grand Canal Newport Beach, CA 92662
Balboa Island NeighborhoodHighlights
- Private Dock Site
- Home fronts a seawall
- Sauna
- Abraham Lincoln Elementary School Rated A
- Boat Slip
- Primary Bedroom Suite
About This Home
As of July 2021This ultra-luxurious, soft Contemporary Balboa Island bay front home was designed by renowned architect, Fred M. Briggs, a man Architectural Digest named “one of the top 100 residential architects in the world”. A master of his craft, Briggs brings his trademark style to this home blending a limited amount of simple functional materials, contrasting limestone, teak, concrete, steel and walls of glass with a Michael Bondi metal staircase, Wrightian principles and the simplicity, fine detail and scale of Japanese design. From the moment you enter this home through three huge pivoting glass doors into its living room shrouded in floor to ceiling curved glass walls, viewing the well designed Siematic kitchen, to enjoying the master suite with its Shoji screen doors, embankment wall of teak built-ins, and round glass enclosed shower, to its cool roof top deck your senses will explode with the rich style of this home. Notably, this is one of the lowest priced waterfront homes in all of Newport Beach with a private dock and it is proximate to all of the fun of Balboa Island, which makes this one of the finest bayfront opportunites presently available.
Last Agent to Sell the Property
Pacific Sotheby's Int'l Realty License #00468496 Listed on: 05/27/2015

Last Buyer's Agent
Jeff Jones
Pacific Home Brokers License #01239060
Home Details
Home Type
- Single Family
Est. Annual Taxes
- $66,176
Year Built
- Built in 1991
Lot Details
- 2,550 Sq Ft Lot
- Home fronts a seawall
- Property Fronts a Bay or Harbor
- Home fronts a canal
- Fenced
- Stucco Fence
- Level Lot
- No Sprinklers
Parking
- 2 Car Direct Access Garage
- Parking Available
- Single Garage Door
Property Views
- City Lights
- Canal
Home Design
- Contemporary Architecture
- Flat Roof Shape
- Slab Foundation
- Interior Block Wall
- Copper Plumbing
- Plaster
- Stucco
Interior Spaces
- 2,139 Sq Ft Home
- 2-Story Property
- Wired For Sound
- Built-In Features
- High Ceiling
- Recessed Lighting
- Fireplace With Gas Starter
- Custom Window Coverings
- Great Room with Fireplace
- Living Room with Attached Deck
- Sauna
- Stone Flooring
- Fire and Smoke Detector
Kitchen
- Eat-In Galley Kitchen
- Electric Oven
- Self-Cleaning Oven
- Built-In Range
- Range Hood
- Microwave
- Dishwasher
- Granite Countertops
- Disposal
Bedrooms and Bathrooms
- 3 Bedrooms
- Fireplace in Primary Bedroom
- All Upper Level Bedrooms
- Primary Bedroom Suite
Laundry
- Laundry Room
- Laundry in Garage
Outdoor Features
- Boat Slip
- Private Dock Site
- Docks
- Ocean Side of Highway 1
- Balcony
- Patio
- Outdoor Fireplace
- Exterior Lighting
- Rain Gutters
Utilities
- Forced Air Heating and Cooling System
- 220 Volts in Garage
- Gas Water Heater
- Central Water Heater
- Sewer Paid
Community Details
- No Home Owners Association
Listing and Financial Details
- Tax Lot 27
- Tax Tract Number 102
- Assessor Parcel Number 05015141
Ownership History
Purchase Details
Purchase Details
Purchase Details
Home Financials for this Owner
Home Financials are based on the most recent Mortgage that was taken out on this home.Purchase Details
Home Financials for this Owner
Home Financials are based on the most recent Mortgage that was taken out on this home.Purchase Details
Home Financials for this Owner
Home Financials are based on the most recent Mortgage that was taken out on this home.Purchase Details
Purchase Details
Home Financials for this Owner
Home Financials are based on the most recent Mortgage that was taken out on this home.Purchase Details
Home Financials for this Owner
Home Financials are based on the most recent Mortgage that was taken out on this home.Purchase Details
Purchase Details
Similar Homes in the area
Home Values in the Area
Average Home Value in this Area
Purchase History
| Date | Type | Sale Price | Title Company |
|---|---|---|---|
| Gift Deed | -- | None Listed On Document | |
| Gift Deed | -- | None Listed On Document | |
| Grant Deed | $3,850,000 | Chicago Title Company | |
| Interfamily Deed Transfer | -- | None Available | |
| Grant Deed | $2,500,000 | Lawyers Title | |
| Grant Deed | $2,300,000 | First American Title | |
| Interfamily Deed Transfer | -- | Chicago Title Co | |
| Grant Deed | $2,700,000 | Chicago Title Co | |
| Interfamily Deed Transfer | -- | -- | |
| Grant Deed | $23,000 | United Title Company |
Mortgage History
| Date | Status | Loan Amount | Loan Type |
|---|---|---|---|
| Previous Owner | $1,750,000 | New Conventional | |
| Previous Owner | $1,750,000 | New Conventional | |
| Previous Owner | $1,250,000 | Adjustable Rate Mortgage/ARM | |
| Previous Owner | $324,000 | Credit Line Revolving | |
| Previous Owner | $1,755,000 | New Conventional |
Property History
| Date | Event | Price | Change | Sq Ft Price |
|---|---|---|---|---|
| 07/20/2021 07/20/21 | Sold | $3,850,000 | -14.3% | $1,800 / Sq Ft |
| 04/09/2021 04/09/21 | For Sale | $4,495,000 | +79.8% | $2,101 / Sq Ft |
| 09/09/2015 09/09/15 | Sold | $2,500,000 | -16.6% | $1,169 / Sq Ft |
| 08/24/2015 08/24/15 | Pending | -- | -- | -- |
| 08/21/2015 08/21/15 | Price Changed | $2,999,000 | -6.3% | $1,402 / Sq Ft |
| 05/27/2015 05/27/15 | For Sale | $3,200,000 | -- | $1,496 / Sq Ft |
Tax History Compared to Growth
Tax History
| Year | Tax Paid | Tax Assessment Tax Assessment Total Assessment is a certain percentage of the fair market value that is determined by local assessors to be the total taxable value of land and additions on the property. | Land | Improvement |
|---|---|---|---|---|
| 2025 | $66,176 | $6,120,000 | $5,696,804 | $423,196 |
| 2024 | $66,176 | $6,000,000 | $5,585,101 | $414,899 |
| 2023 | $44,105 | $3,927,000 | $3,550,361 | $376,639 |
| 2022 | $40,862 | $3,850,000 | $3,480,746 | $369,254 |
| 2021 | $30,281 | $2,843,478 | $2,460,275 | $383,203 |
| 2020 | $29,991 | $2,814,322 | $2,435,048 | $379,274 |
| 2019 | $29,368 | $2,759,140 | $2,387,302 | $371,838 |
| 2018 | $28,782 | $2,705,040 | $2,340,492 | $364,548 |
| 2017 | $28,272 | $2,652,000 | $2,294,600 | $357,400 |
| 2016 | $27,636 | $2,600,000 | $2,249,607 | $350,393 |
| 2015 | $26,225 | $2,451,810 | $2,088,946 | $362,864 |
| 2014 | $25,606 | $2,403,783 | $2,048,027 | $355,756 |
Agents Affiliated with this Home
-
Evan Corkett

Seller's Agent in 2021
Evan Corkett
Pacific Sotheby's Int'l Realty
(949) 285-1055
5 in this area
45 Total Sales
-
Steve High

Seller Co-Listing Agent in 2021
Steve High
Pacific Sotheby’s International Realty
(949) 874-4724
6 in this area
70 Total Sales
-
J
Buyer's Agent in 2015
Jeff Jones
Pacific Home Brokers
Map
Source: California Regional Multiple Listing Service (CRMLS)
MLS Number: NP15113391
APN: 050-151-41
- 1407 N Bay Front
- 305 Grand Canal
- 1201 N Bay Front
- 1203 Bayside Dr
- 327 Amethyst Ave
- 1231 Dolphin Terrace
- 1131 Dolphin Terrace
- 214 Abalone Ave
- 1119 Dolphin Terrace
- 1103 Balboa Ave
- 202 Onyx Ave
- 308 Coral Ave
- 994 Bayside Cove Unit 611
- 1120 Dolphin Terrace
- 121 Onyx Ave
- 302 Sapphire Ave
- 316 Diamond Ave
- 1535 Dolphin Terrace
- 115 Apolena Ave
- 117 E Bay Front
