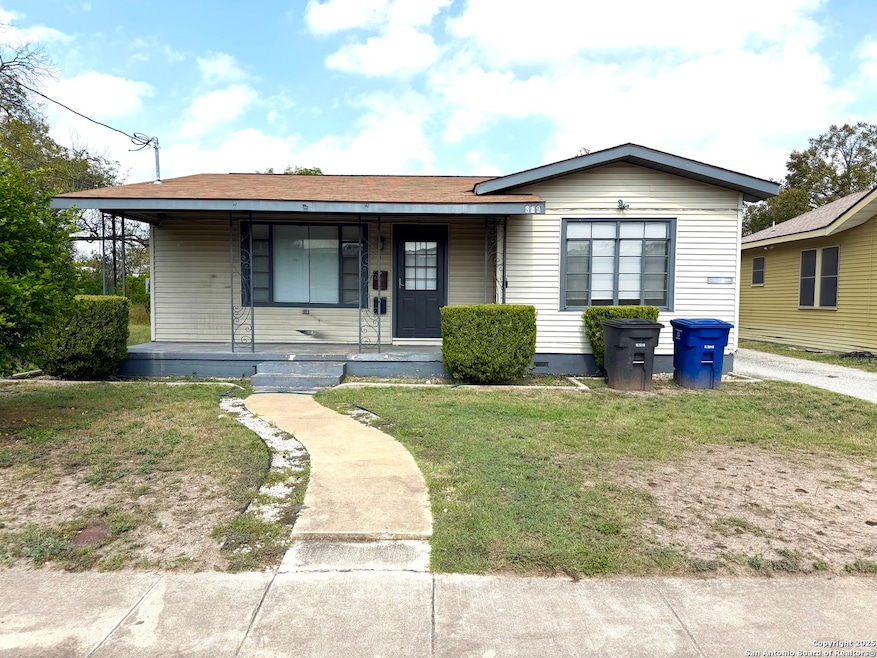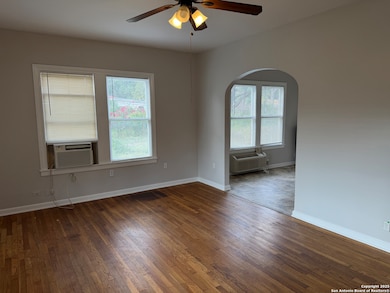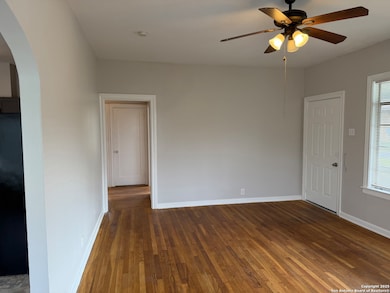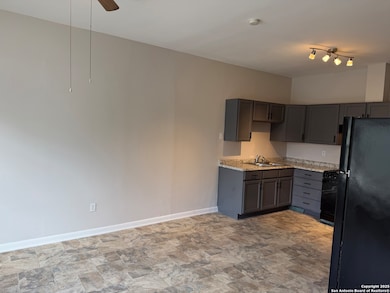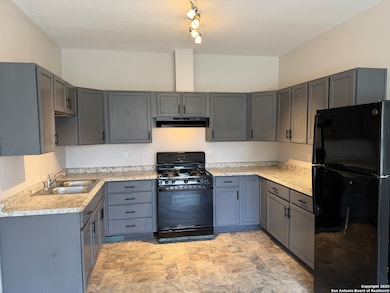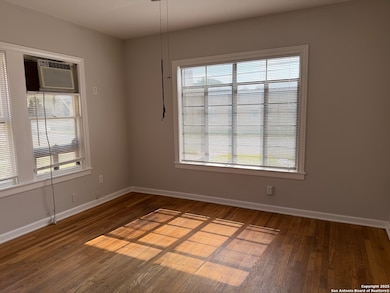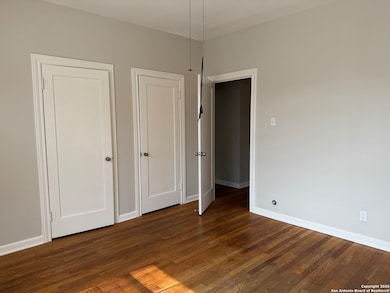319 Harding Place Unit 1 San Antonio, TX 78203
Arena District NeighborhoodHighlights
- Mature Trees
- Ceramic Tile Flooring
- Ceiling Fan
- Eat-In Kitchen
- Outdoor Storage
- 1-Story Property
About This Home
Welcome to Denver Heights, a cozy 2-bedroom duplex located in the vibrant city of San Antonio, TX. This modernly designed front house boasts high ceilings, beautiful hardwood floors, and an open floor plan that allows for a seamless flow throughout the space. The unit is equipped with essential amenities such as a refrigerator, stove/oven, and a stacked washer/dryer for your convenience. The bedrooms are spacious and filled with natural light, creating a warm and inviting atmosphere. The unit also features ceiling fans, fresh paint, and window coverings on all windows, ensuring your comfort at all times. The kitchen is designed for gas cooking, and the property includes a covered porch for you to enjoy the outdoors. With its prime location near downtown and major highways, commuting is a breeze. The unit is also conveniently located near JBSA and Fort Sam Houston military base. Experience the comfort and convenience of Denver Heights, where every detail is designed with you in mind. Residents are automatically enrolled in our RESIDENT BENEFIT PROGRAM, which includes A/C filters delivered to your door PLUS many other monthly value adds ($60.95 MONTHLY FEE). Please ask us for a list of benefits. $60 APP fees are non-refundable.
Home Details
Home Type
- Single Family
Est. Annual Taxes
- $4,929
Year Built
- Built in 1952
Lot Details
- 7,405 Sq Ft Lot
- Chain Link Fence
- Mature Trees
Home Design
- Slab Foundation
- Composition Roof
Interior Spaces
- 1,626 Sq Ft Home
- 1-Story Property
- Ceiling Fan
- Window Treatments
- Fire and Smoke Detector
- Eat-In Kitchen
Flooring
- Ceramic Tile
- Vinyl
Bedrooms and Bathrooms
- 2 Bedrooms
- 1 Full Bathroom
Laundry
- Laundry on main level
- Laundry Tub
- Washer Hookup
Outdoor Features
- Outdoor Storage
Schools
- Smith Elementary School
- Poe Middle School
- Highlands School
Utilities
- Two Cooling Systems Mounted To A Wall/Window
- Window Unit Heating System
- Gas Water Heater
Community Details
- Denver Heights Subdivision
Listing and Financial Details
- Rent includes noinc
- Assessor Parcel Number 037830020050
Map
Source: San Antonio Board of REALTORS®
MLS Number: 1918829
APN: 03783-002-0050
- 107 Harding Place
- 629 S Gevers St
- 326 Connelly St
- 2211 Martin Luther King Dr
- 111 Harding Place
- 1520 Virginia Blvd
- 609 Meerscheidt St
- 821 Martin Luther King Dr
- 10855 Jericho Rd
- 411 S Gevers St
- 1817 Virginia Blvd
- 2001 Iowa St
- 214 Preston Ave
- 1816 Virginia Blvd
- 321 Ferguson Ave
- 143 Vine St
- 147 Vine St
- 902 S Mittman St
- 106 Preston Ave
- 419 Ferguson Ave
- 107 Harding Place Unit 201
- 521 S Polaris St
- 511 Meerscheidt St
- 214 Connelly St Unit 1
- 411 S Gevers St
- 1228 Virginia Blvd Unit 1
- 333 Hedges St
- 1102 S Gevers St
- 1104 S Gevers St
- 1922 Virginia Blvd
- 2007 Wyoming St Unit 3
- 810 S Walters St Unit 201
- 1515 Montana St Unit B
- 212 Cooper St
- 426 Cooper St
- 1225 S Gevers St
- 322 Vine St Unit 102
- 118 Stella
- 2330 E Commerce St
- 615 Delmar St
