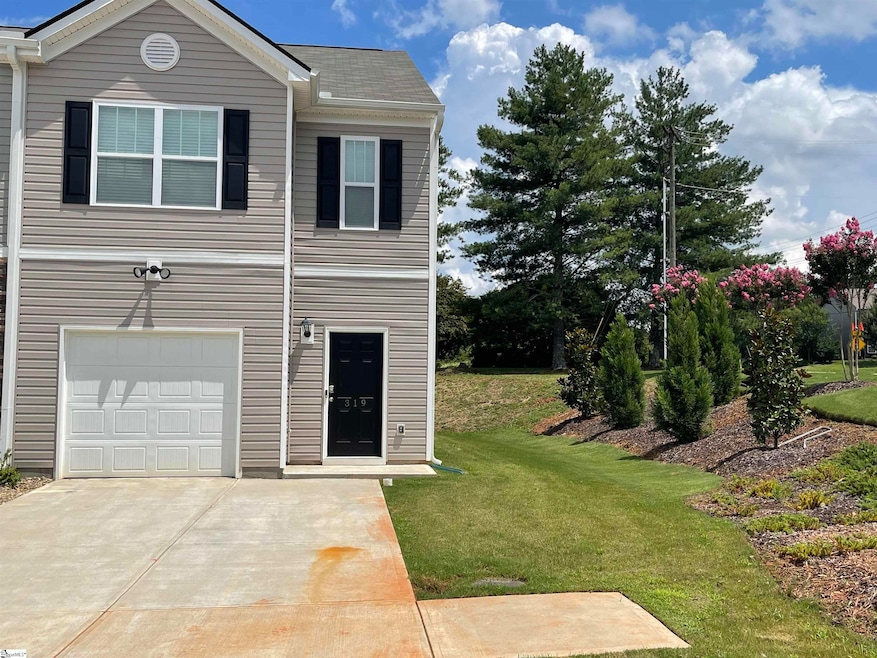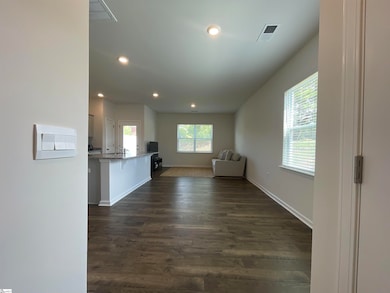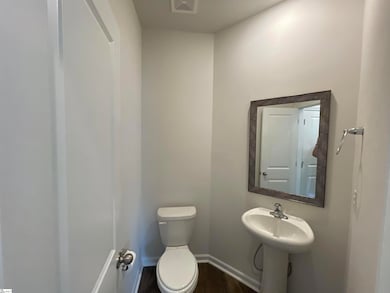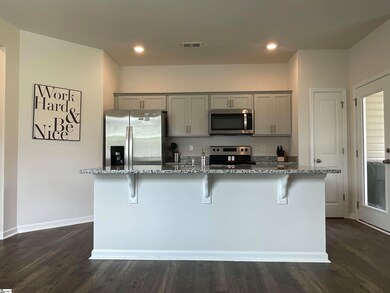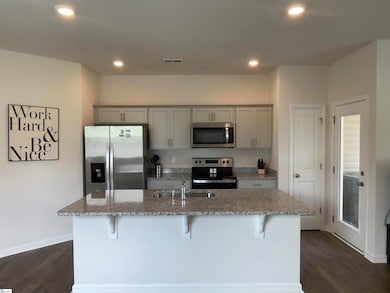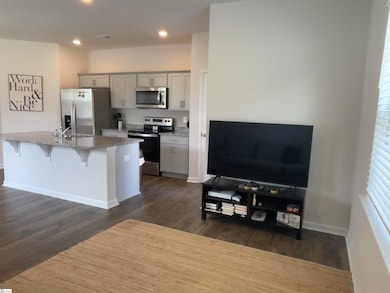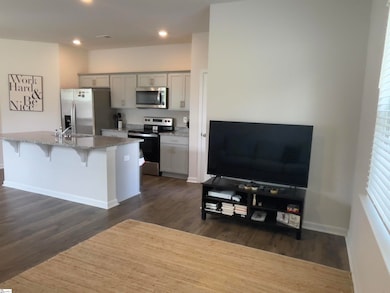Estimated payment $1,575/month
Highlights
- Traditional Architecture
- Great Room
- 1 Car Attached Garage
- Corner Lot
- Granite Countertops
- Walk-In Closet
About This Home
Welcome to this exceptional 3-bedroom, 2.5-bathroom END-UNIT TOWNHOME, w/ 9’ ceilings downstairs, that combines thoughtful design, upgraded features, and an unbeatable location in a Vibrant, Amenity-Rich Neighborhood. Only 1 year old and Meticulously Maintained, this modern home offers the perfect blend of comfort, convenience, and low-maintenance living. Situated on a desirable end lot, it provides enhanced privacy and abundant natural light throughout. The home includes a 1-car garage, 2 car parking pad, and a rare bonus—2 additional community parking spaces located just steps from the front door, ideal for guests. A welcoming foyer leads to a spacious open-concept living and dining area designed for both everyday living and entertaining. Ample windows allow light to flood the space, while durable, stylish flooring and neutral finishes create a warm and modern atmosphere. The kitchen features generous cabinetry, a pantry, center island with bar seating, and a full suite of stainless steel appliances—all included with the home—such as a built-in microwave, smooth-top electric range, dishwasher, & refrigerator. A glass door opens to a covered back patio, providing year-round outdoor enjoyment in any weather. A convenient half bath is located on the main level. Upstairs, a smart split-bedroom layout ensures privacy and functionality. The two secondary bedrooms share a full bathroom ideal for family or guests. A centrally located laundry room is outfitted with upgraded front-loading washer and dryer that also convey. On the opposite side of the upper level, the private primary suite offers a peaceful retreat with double windows for natural light, a spacious walk-in closet with its own window, and an en-suite bathroom featuring a double vanity, shower, and two linen closets for ample storage. This home is still under builder warranty, providing peace of mind for the new owner. The community offers incredible resort-style amenities, including 2 swimming pools, a clubhouse with an outdoor fireplace, playground, and courts for pickleball and bocce ball. Mailboxes are conveniently located just steps from the home. Located just 15 minutes from GSP International Airport, major hospitals, and I-85, the home offers excellent access to nearby shopping, dining, and travel routes. Whether you're looking for your first home, a low-maintenance lifestyle, or a move-in-ready investment property, this end-unit townhome delivers space, privacy, and quality in a location that makes daily living easy. With its premium lot, extra parking, covered patio, included appliances, builder warranty, and resort-style neighborhood amenities, this home truly stands out. Don’t miss your opportunity to own a modern, stylish home with all the right features—schedule your showing today and experience the comfort and convenience this property offers.
Townhouse Details
Home Type
- Townhome
Est. Annual Taxes
- $3,291
Year Built
- Built in 2024
HOA Fees
- $12 Monthly HOA Fees
Home Design
- Traditional Architecture
- Slab Foundation
- Architectural Shingle Roof
- Vinyl Siding
- Stone Exterior Construction
Interior Spaces
- 1,400-1,599 Sq Ft Home
- 2-Story Property
- Ceiling height of 9 feet or more
- Window Treatments
- Great Room
- Dining Room
Kitchen
- Free-Standing Electric Range
- Built-In Microwave
- Dishwasher
- Granite Countertops
- Disposal
Flooring
- Carpet
- Laminate
- Vinyl
Bedrooms and Bathrooms
- 3 Bedrooms
- Walk-In Closet
Laundry
- Laundry Room
- Laundry on upper level
- Washer and Electric Dryer Hookup
Attic
- Storage In Attic
- Pull Down Stairs to Attic
Home Security
Parking
- 1 Car Attached Garage
- Parking Pad
- Garage Door Opener
Schools
- Crestview Elementary School
- Greer Middle School
- Greer High School
Utilities
- Forced Air Heating and Cooling System
- Smart Home Wiring
- Electric Water Heater
- Cable TV Available
Additional Features
- Patio
- 2,178 Sq Ft Lot
Listing and Financial Details
- Tax Lot 442
- Assessor Parcel Number 0536110103900
Community Details
Overview
- Nhe, Melissa Heineman 864 551 4818 HOA
- Built by D.R. Horton
- Brookside Ridge Subdivision, Maywood A Floorplan
- Mandatory home owners association
Security
- Fire and Smoke Detector
Map
Home Values in the Area
Average Home Value in this Area
Tax History
| Year | Tax Paid | Tax Assessment Tax Assessment Total Assessment is a certain percentage of the fair market value that is determined by local assessors to be the total taxable value of land and additions on the property. | Land | Improvement |
|---|---|---|---|---|
| 2024 | $2,198 | $7,930 | $2,100 | $5,830 |
| 2023 | $3,291 | $440 | $440 | $0 |
Property History
| Date | Event | Price | List to Sale | Price per Sq Ft | Prior Sale |
|---|---|---|---|---|---|
| 07/10/2025 07/10/25 | For Sale | $248,900 | +3.8% | $178 / Sq Ft | |
| 06/21/2024 06/21/24 | Sold | $239,900 | 0.0% | $171 / Sq Ft | View Prior Sale |
| 05/21/2024 05/21/24 | Pending | -- | -- | -- | |
| 03/05/2024 03/05/24 | Price Changed | $239,900 | -6.5% | $171 / Sq Ft | |
| 02/28/2024 02/28/24 | For Sale | $256,490 | -- | $183 / Sq Ft |
Purchase History
| Date | Type | Sale Price | Title Company |
|---|---|---|---|
| Special Warranty Deed | $239,900 | None Listed On Document | |
| Warranty Deed | $184,988 | None Listed On Document |
Mortgage History
| Date | Status | Loan Amount | Loan Type |
|---|---|---|---|
| Open | $235,554 | FHA |
Source: Greater Greenville Association of REALTORS®
MLS Number: 1562910
APN: 0536.11-01-039.00
- 200 Cabot Hill Ln
- 120 Sunriff Ct
- Maywood Plan at Brookside Ridge Townhomes
- Newton Plan at Brookside Ridge Townhomes
- 14 Sunriff Ct
- 83 Oak Edge Ln
- 51 Oak Edge Ln
- 324 Ridge Climb Trail
- 533 Clairbrook Ct
- Hayden Plan at Brookside Farms
- Penwell Plan at Brookside Farms
- 204 Ridge Climb Trail
- Davidson Plan at Brookside Farms
- Aisle Plan at Brookside Farms - The Meadows
- Rachel Plan at Brookside Farms - The Meadows
- Aria Plan at Brookside Farms
- Elston Plan at Brookside Farms - The Meadows
- Belhaven Plan at Brookside Farms
- Brandon Plan at Brookside Farms - The Meadows
- 205 Ridge Climb Trail
- 30 Brooklet Trail
- 2200 Racing Rd
- 720 Corley Way
- 715 Corley Way
- 693 Arlington Rd
- 19 Tiny Time Ln
- 101 Chandler Rd
- 553 Memorial Dr Extension Unit G
- 1023 Dobson Meadows Dr
- 138 Spring St Unit ID1234774P
- 108 Fuller St Unit ID1234791P
- 117 Pine St
- 128 Burlwood Ct
- 404 Mount Vernon Rd
- 1004 Parkview Greer Cir
- 1102 W Poinsett St
- 19 Lyman Lake Rd
- 18 Lake Dr
- 300 Connecticut Ave
- 104 Cannon Ave Unit ID1368861P
