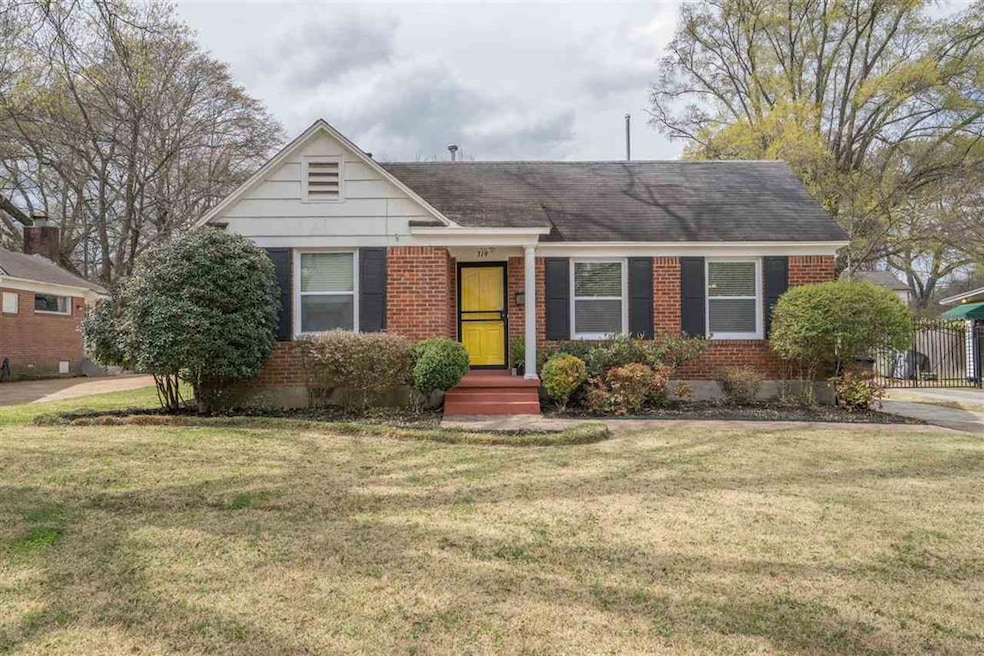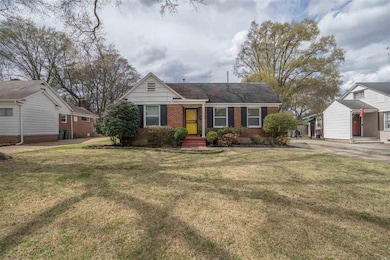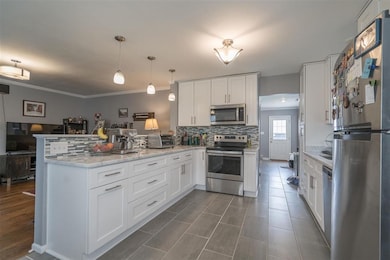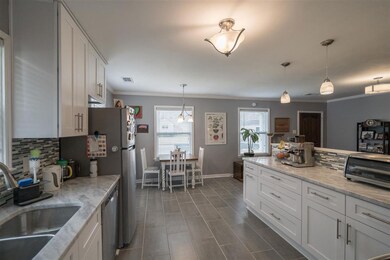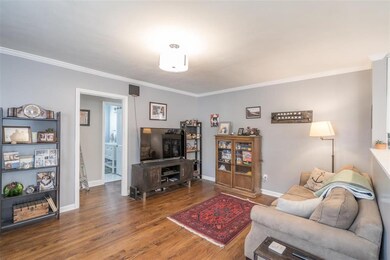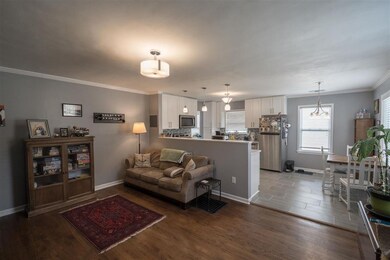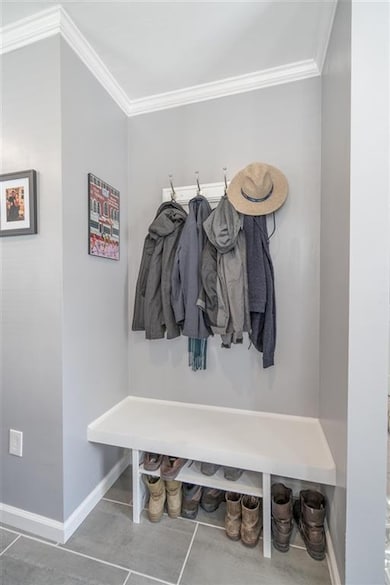
319 High Point Terrace Memphis, TN 38111
Audubon Park NeighborhoodHighlights
- Updated Kitchen
- Deck
- Wood Flooring
- White Station High Rated A
- Traditional Architecture
- Attic
About This Home
As of May 2021Perfectly located in the heart of High Point..handsome & traditional, Brick exterior, Iron Gate, detached, Bonus Rm on the back of dble Garage & a huge backyard! Unbelievable very open Great Room opens into beautiful, renovated & expanded Kitchen PLUS 2 gorgeous new Baths! Master Suite w/Ba, Closet & new carpet-very private and at back of Hm. Sellers added Laundry & Built in Stor Area, Insulation in exterior Walls & Attic, updated Electrical Sys & installed ALL new Windows! All Appliance remain.
Last Agent to Sell the Property
Ware Jones, REALTORS License #240133 Listed on: 03/23/2021

Co-Listed By
Paul McDonald
Ware Jones, REALTORS License #255078
Home Details
Home Type
- Single Family
Est. Annual Taxes
- $2,194
Year Built
- Built in 1946
Lot Details
- 0.25 Acre Lot
- Lot Dimensions are 65x169
- Wood Fence
- Landscaped
- Level Lot
- Few Trees
Home Design
- Traditional Architecture
- Composition Shingle Roof
- Pier And Beam
Interior Spaces
- 1,200-1,399 Sq Ft Home
- 1,412 Sq Ft Home
- 1-Story Property
- Smooth Ceilings
- Ceiling Fan
- Some Wood Windows
- Window Treatments
- Great Room
- Den
- Pull Down Stairs to Attic
- Iron Doors
Kitchen
- Updated Kitchen
- Eat-In Kitchen
- Dishwasher
- Disposal
Flooring
- Wood
- Partially Carpeted
- Tile
Bedrooms and Bathrooms
- 3 Main Level Bedrooms
- Split Bedroom Floorplan
- Walk-In Closet
- Remodeled Bathroom
- 2 Full Bathrooms
- Double Vanity
Laundry
- Laundry Room
- Washer and Dryer Hookup
Parking
- 2 Car Detached Garage
- Front Facing Garage
Outdoor Features
- Deck
- Outdoor Storage
Utilities
- Central Heating and Cooling System
- Heating System Uses Gas
- 220 Volts
- Gas Water Heater
- Cable TV Available
Community Details
- Mc Gehee & Wilkinson Subdivision
Listing and Financial Details
- Assessor Parcel Number 044073 00030
Ownership History
Purchase Details
Home Financials for this Owner
Home Financials are based on the most recent Mortgage that was taken out on this home.Purchase Details
Home Financials for this Owner
Home Financials are based on the most recent Mortgage that was taken out on this home.Purchase Details
Purchase Details
Home Financials for this Owner
Home Financials are based on the most recent Mortgage that was taken out on this home.Purchase Details
Home Financials for this Owner
Home Financials are based on the most recent Mortgage that was taken out on this home.Purchase Details
Home Financials for this Owner
Home Financials are based on the most recent Mortgage that was taken out on this home.Similar Homes in the area
Home Values in the Area
Average Home Value in this Area
Purchase History
| Date | Type | Sale Price | Title Company |
|---|---|---|---|
| Warranty Deed | $315,000 | Executive Ttl & Closing Inc | |
| Warranty Deed | $225,000 | Realty Title & Escrow Co Inc | |
| Interfamily Deed Transfer | -- | None Available | |
| Warranty Deed | $185,000 | None Available | |
| Warranty Deed | $144,500 | -- | |
| Warranty Deed | $116,000 | Fidelity Title & Escrow Inc |
Mortgage History
| Date | Status | Loan Amount | Loan Type |
|---|---|---|---|
| Open | $248,000 | New Conventional | |
| Previous Owner | $202,500 | New Conventional | |
| Previous Owner | $111,780 | Unknown | |
| Previous Owner | $148,000 | Fannie Mae Freddie Mac | |
| Previous Owner | $50,000 | Credit Line Revolving | |
| Previous Owner | $131,000 | Unknown | |
| Previous Owner | $20,000 | Unknown | |
| Previous Owner | $10,000 | Credit Line Revolving | |
| Previous Owner | $148,235 | No Value Available | |
| Previous Owner | $86,000 | No Value Available |
Property History
| Date | Event | Price | Change | Sq Ft Price |
|---|---|---|---|---|
| 05/06/2021 05/06/21 | Sold | $315,000 | +6.8% | $263 / Sq Ft |
| 04/16/2021 04/16/21 | Pending | -- | -- | -- |
| 03/23/2021 03/23/21 | For Sale | $295,000 | +31.1% | $246 / Sq Ft |
| 05/23/2019 05/23/19 | Sold | $225,000 | -8.1% | $173 / Sq Ft |
| 04/02/2019 04/02/19 | Price Changed | $244,900 | -4.0% | $188 / Sq Ft |
| 03/12/2019 03/12/19 | Price Changed | $255,000 | -3.8% | $196 / Sq Ft |
| 03/06/2019 03/06/19 | For Sale | $265,000 | +92.0% | $204 / Sq Ft |
| 09/04/2012 09/04/12 | Sold | $138,000 | -18.8% | $106 / Sq Ft |
| 08/24/2012 08/24/12 | Pending | -- | -- | -- |
| 05/09/2012 05/09/12 | For Sale | $169,900 | -- | $131 / Sq Ft |
Tax History Compared to Growth
Tax History
| Year | Tax Paid | Tax Assessment Tax Assessment Total Assessment is a certain percentage of the fair market value that is determined by local assessors to be the total taxable value of land and additions on the property. | Land | Improvement |
|---|---|---|---|---|
| 2025 | $2,194 | $83,575 | $20,125 | $63,450 |
| 2024 | $2,194 | $64,725 | $20,325 | $44,400 |
| 2023 | $3,943 | $64,725 | $20,325 | $44,400 |
| 2022 | $3,943 | $64,725 | $20,325 | $44,400 |
| 2021 | $2,233 | $64,725 | $20,325 | $44,400 |
| 2020 | $3,996 | $55,150 | $20,325 | $34,825 |
| 2019 | $1,763 | $55,150 | $20,325 | $34,825 |
| 2018 | $1,763 | $55,150 | $20,325 | $34,825 |
| 2017 | $1,804 | $55,150 | $20,325 | $34,825 |
| 2016 | $2,188 | $50,075 | $0 | $0 |
| 2014 | $2,188 | $50,075 | $0 | $0 |
Agents Affiliated with this Home
-

Seller's Agent in 2021
Meredith McDonald
Ware Jones, REALTORS
(901) 484-7955
55 in this area
144 Total Sales
-
P
Seller Co-Listing Agent in 2021
Paul McDonald
Ware Jones, REALTORS
-

Buyer's Agent in 2021
Chelsey Diffee
Hobson, REALTORS
(901) 496-6588
2 in this area
12 Total Sales
-

Seller's Agent in 2019
Tyler Tapley
Crye-Leike, Inc., REALTORS
(901) 871-1290
78 in this area
1,240 Total Sales
-

Seller Co-Listing Agent in 2019
Meatha Haynes Tapley
Crye-Leike, Inc., REALTORS
(901) 288-5582
19 in this area
243 Total Sales
-
V
Buyer's Agent in 2019
Vincent Hale
Crye-Leike, Inc., REALTORS
Map
Source: Memphis Area Association of REALTORS®
MLS Number: 10095660
APN: 04-4073-0-0030
- 301 High Point Terrace
- 3776 Montclair Dr
- 305 Wilkinson Place
- 3739 Charleswood Ave
- 3794 Rosedale Dr
- 3787 S Swan Ridge Cir
- 3704 Charleswood Ave
- 3686 Charleswood Ave
- 3680 Waynoka Ave
- 3749 Shirlwood Ave
- 3685 Shirlwood Ave
- 3613 Charleswood Ave
- 3595 Johnwood Dr
- 3780 Shirlwood Ave Unit 31
- 428 E Swan Ridge Cir
- 3874 Saint Andrews Green
- 3655 Shirlwood Ave
- 3703 Oakley Ave
- 3677 Oakley Ave
- 3688 Philwood Ave
