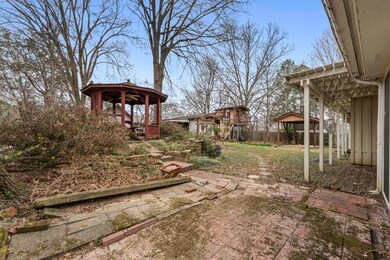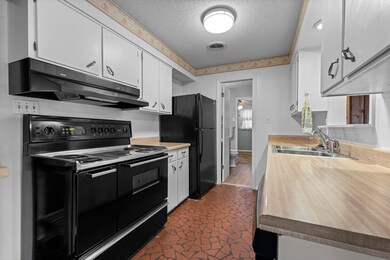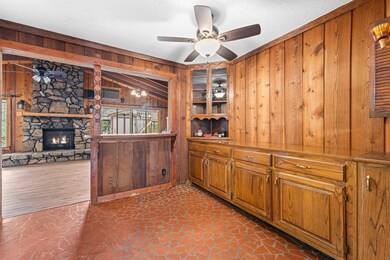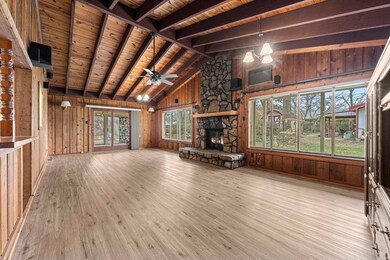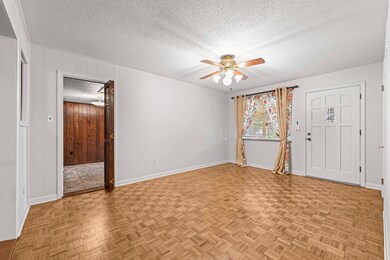319 Homeville Rd Collierville, TN 38017
3
Beds
2.5
Baths
1,800-1,999
Sq Ft
0.3
Acres
Highlights
- Wood Flooring
- Whirlpool Bathtub
- Home Office
- Collierville Elementary School Rated A-
- Sun or Florida Room
- Gazebo
About This Home
1st three months $100 off rent. Home on quiet street in the heart of Collierville. Enjoy a warm cup of coffee in the sunroom while overlooking the large backyard. Beautiful stone fireplace in the large living room perfect for family time. Kitchen, living room and dining room great for gathering with friends. Lot to south and 2nd driveway not included. Security deposit equal to 1 month's rent required.
Home Details
Home Type
- Single Family
Year Built
- Built in 1962
Lot Details
- 0.3 Acre Lot
- Lot Dimensions are 86x154
- Chain Link Fence
- Landscaped
- Few Trees
Home Design
- Slab Foundation
- Composition Shingle Roof
Interior Spaces
- 1,800-1,999 Sq Ft Home
- 1,964 Sq Ft Home
- 1-Story Property
- Fireplace Features Masonry
- Some Wood Windows
- Living Room with Fireplace
- Dining Room
- Home Office
- Library
- Sun or Florida Room
- Attic Access Panel
- Fire and Smoke Detector
- Laundry Room
Kitchen
- Eat-In Kitchen
- Breakfast Bar
- Oven or Range
- Cooktop
- Dishwasher
- Disposal
Flooring
- Wood
- Partially Carpeted
- Tile
Bedrooms and Bathrooms
- 3 Main Level Bedrooms
- Remodeled Bathroom
- Whirlpool Bathtub
Parking
- 1 Parking Space
- Workshop in Garage
- Driveway
Outdoor Features
- Patio
- Gazebo
- Outdoor Storage
- Porch
Utilities
- Central Heating and Cooling System
Community Details
- Locust Hill Re Subdivision
Listing and Financial Details
- Assessor Parcel Number C0245O C00011
Map
Source: Memphis Area Association of REALTORS®
MLS Number: 10201315
APN: C0-245O-C0-0011
Nearby Homes
- 275 Ellawood Ln
- 255 Ellawood Ln
- 408 Cascade Falls Rd
- 296 E Poplar Ave
- 437 Duscoe St
- 146 Serenbe Cove
- 240 Burrows Rd
- 293 Washington St
- 311 Washington St
- 259 Washington St
- 112 N Mount Pleasant Rd
- 110 Hillwood Ln
- 266 Bradford Trail
- 591 Grand Steeple Cove
- 229 Grand Steeple Dr
- 205 Grand Steeple Dr
- 195 Grand Steeple Dr
- 383 Halley St
- 284 Peterson Lake Rd
- 615 Jockey Cove
- 244 Bradford Ridge Cove
- 521 Old Collierville-Arlin Rd
- 533 Autumn Meadows Ln
- 339 Oakleigh Dr
- 454 Bowling Brooke Dr
- 109 W Pecan Valley St
- 288 S Center St
- 795 Carianne Cove
- 325 S Center St
- 325 S Center St Unit 40
- 333 Songbird Rd
- 151 Clifton Place
- 250 Maynard Way
- 539 Quinn Rd
- 511 Harris Estate Dr
- 512 Mount Ivy Dr
- 1062 Fredericksburg Cove
- 629 Royal Crown Dr
- 160 Cottonwood Dr
- 275 Joel Cove

