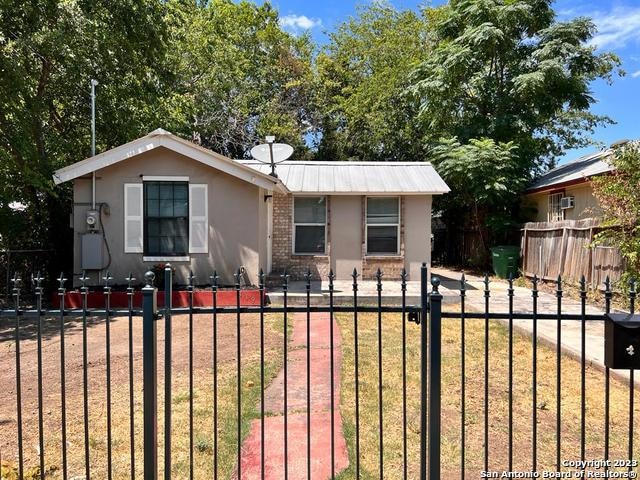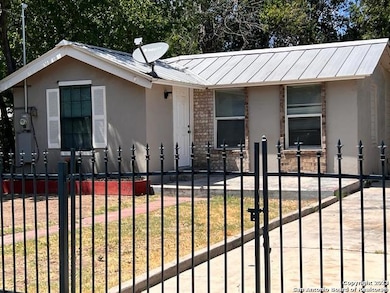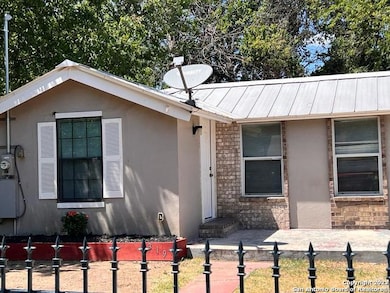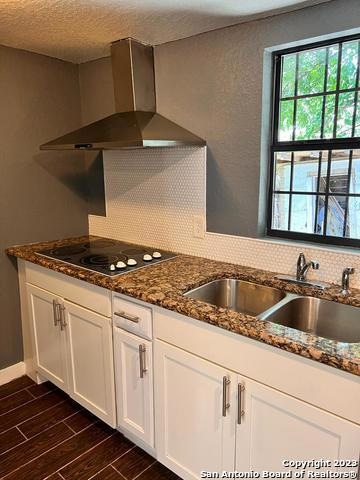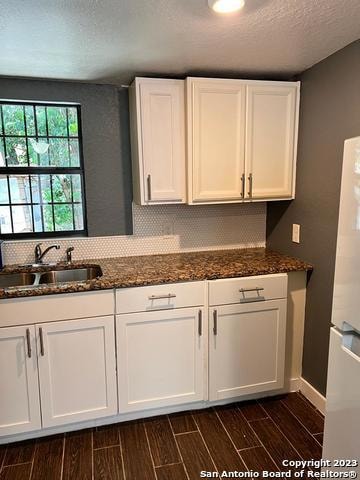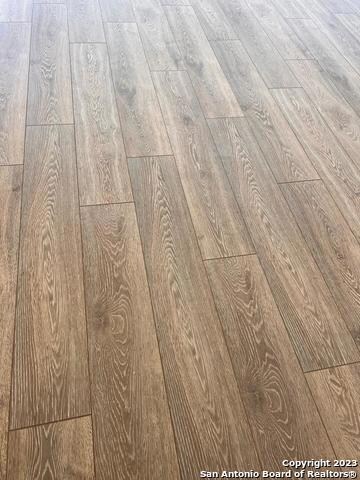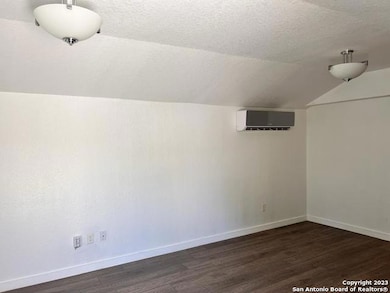319 Huerta St San Antonio, TX 78207
Avenida Guadalupe Neighborhood
2
Beds
1
Bath
1,028
Sq Ft
3,136
Sq Ft Lot
About This Home
One story, 2 bedroom with 1 bath. Master bedroom fits a full size bed and 2nd bedroom only fits a twin bed or small office space. The bathroom was recently renovated. Living and dining combination. Refrigerator included. Beautiful wrought iron fence in the front with gate and double gate to enter the property. Plenty of parking along the right side of the house for up to four vehicles. Walking distance to Storm elementary.
Home Details
Home Type
- Single Family
Est. Annual Taxes
- $2,757
Year Built
- Built in 1943
Lot Details
- 3,136 Sq Ft Lot
Parking
- Side or Rear Entrance to Parking
Home Design
- Metal Roof
- Stucco
Interior Spaces
- 1,028 Sq Ft Home
- 1-Story Property
- Window Treatments
- Linoleum Flooring
- Washer Hookup
Bedrooms and Bathrooms
- 2 Bedrooms
- 1 Full Bathroom
Schools
- Storm Elementary School
- Lowell Middle School
- Burbank High School
Utilities
- One Cooling System Mounted To A Wall/Window
- Window Unit Heating System
Community Details
- S Laredo Se To Frio City Rd Sa Subdivision
Listing and Financial Details
- Assessor Parcel Number 068750000250
Map
Source: San Antonio Board of REALTORS®
MLS Number: 1793663
APN: 06875-000-0250
Nearby Homes
- 203 Obregon St
- 530 Mercedes St
- 429 Harriman Place
- 422 Kirk Place
- 1654 S Hamilton St Unit 202
- 322 Jean St
- 1632 S Hamilton St Unit 102
- 1522 S Elmendorf St
- 2902 S Laredo St Unit 2
- 2902 S Laredo St Unit A
- 2910 S Laredo St
- 424 Jennings Ave
- 134 Arizona
- 724 Ripford St
- 3003 Venus St
- 1014 Eldorado
- 1105 Torreon St
- 224 Forrest Ave
- 614 Torreon St
- 1906 Montezuma St
