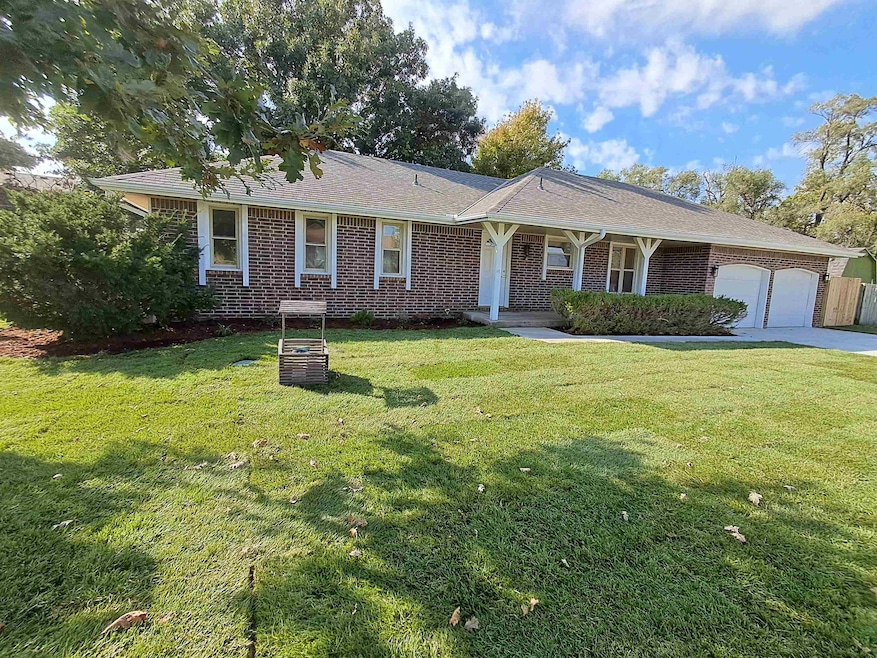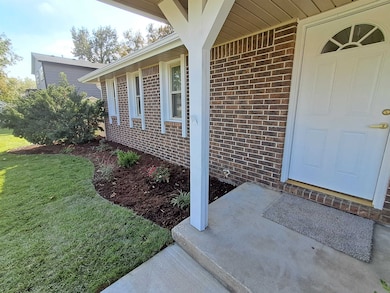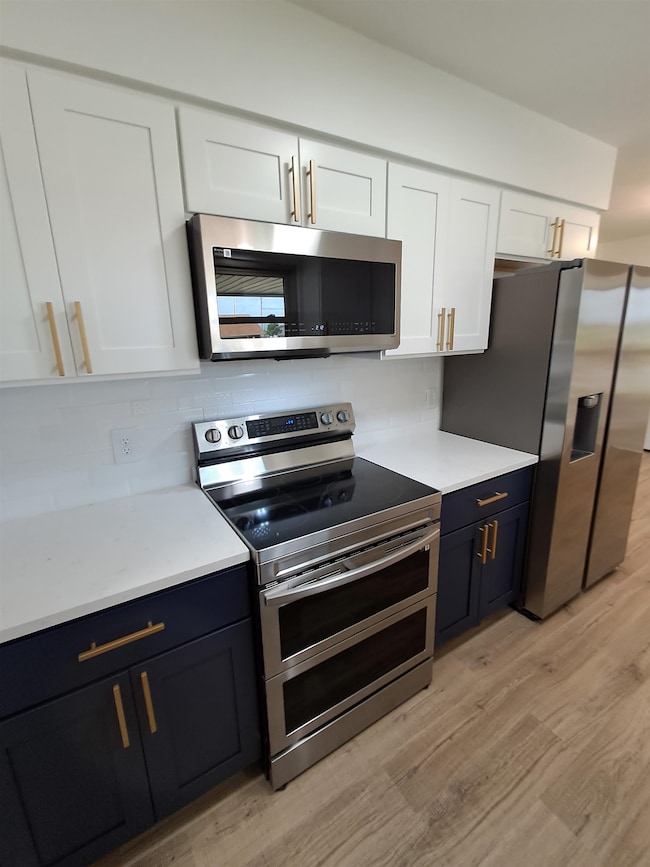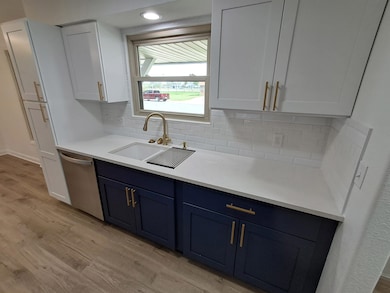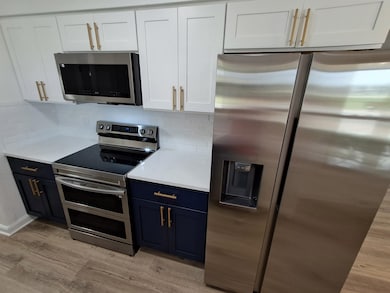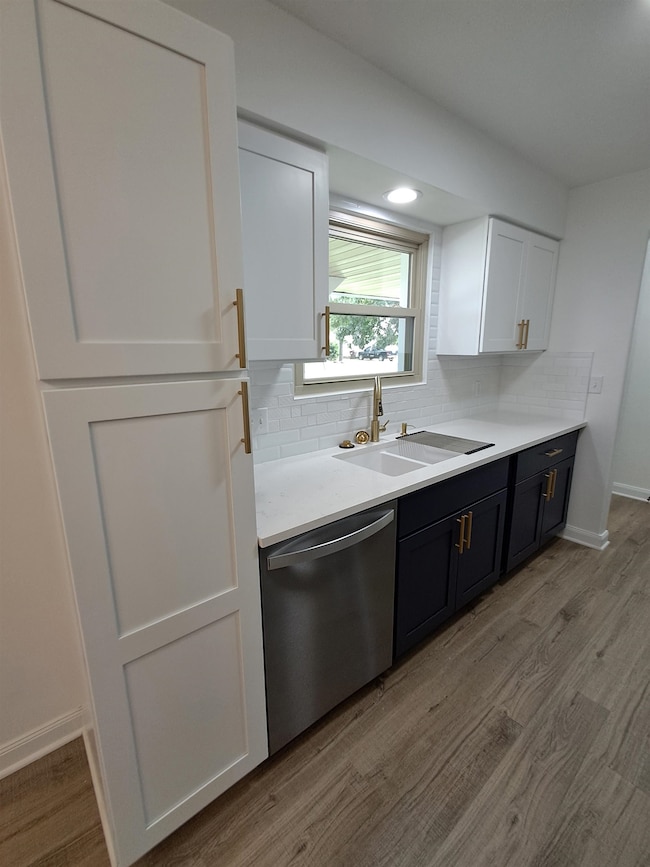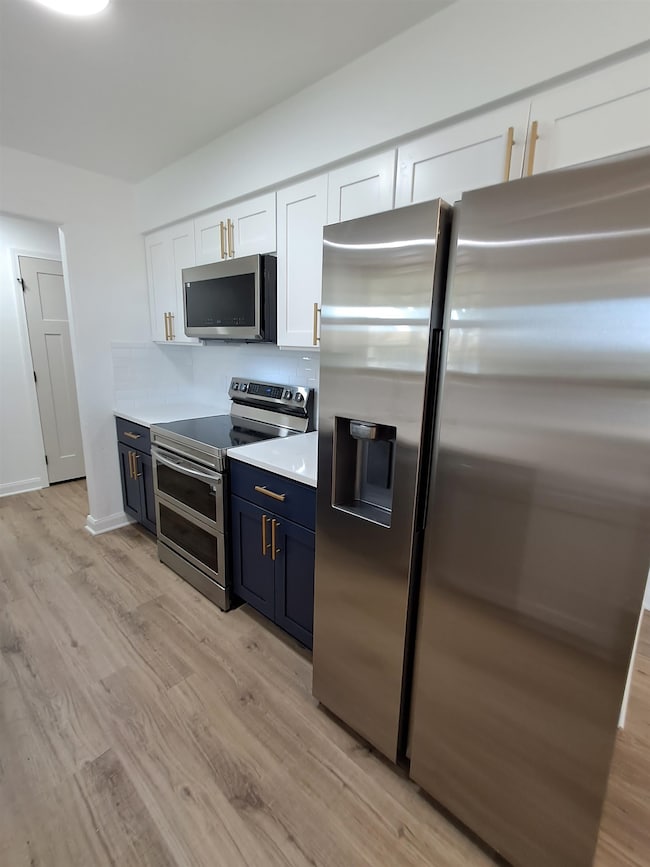Estimated payment $1,623/month
Highlights
- No HOA
- Covered Patio or Porch
- Cul-De-Sac
- Maize High School Rated A-
- Double Oven
- Storm Windows
About This Home
5th non-conforming room in basement with walk-in closet. Fully remodeled home with new roof and new exterior modern paint scheme. Brand new well, Rainbird sprinklers, sodded yard and landscaping at the end of a cul-de-sac! Kitchen has new quartz countertops with new slow close cabinets, new sink, new gold fixtures and faucet, new tile as well. New double oven range, new microwave oven, both with Smartthings Wi-Fi capability, and new refrigerator. Master bath features quartz countertops with dual sinks, gold fixtures, jetted tub with new tile surround, separate shower with new black shower heads and new Luxury vinyl floors. New faucets in all bathrooms and new hardware as well as new mirrors and light fixtures! New paint through both levels as well with a modern feel. Oversized 28 foot deep 2 car garage with the wider 9 foot doors (this means you can get a boat or a trailer in the garage and close the door easily). New driveway, sidewalk and back patio concrete as well. Too much to list, call agent for details. All information deemed reliable but not guaranteed. Home is agent owned.
Home Details
Home Type
- Single Family
Est. Annual Taxes
- $2,844
Year Built
- Built in 1980
Lot Details
- 10,019 Sq Ft Lot
- Cul-De-Sac
- Wood Fence
- Sprinkler System
Parking
- 2 Car Garage
Home Design
- Composition Roof
Interior Spaces
- 1-Story Property
- Ceiling Fan
- Living Room
- Combination Kitchen and Dining Room
Kitchen
- Double Oven
- Microwave
- Dishwasher
- Disposal
Flooring
- Carpet
- Luxury Vinyl Tile
Bedrooms and Bathrooms
- 4 Bedrooms
- Walk-In Closet
Laundry
- Laundry Room
- 220 Volts In Laundry
Basement
- Laundry in Basement
- Natural lighting in basement
Home Security
- Storm Windows
- Fire and Smoke Detector
Outdoor Features
- Covered Deck
- Covered Patio or Porch
Schools
- Maize
- Maize High School
Utilities
- Forced Air Heating and Cooling System
- Heating System Uses Natural Gas
- Irrigation Well
Community Details
- No Home Owners Association
- Maize East Subdivision
Listing and Financial Details
- Assessor Parcel Number 087-084-19-0-14-05-009.00
Map
Home Values in the Area
Average Home Value in this Area
Tax History
| Year | Tax Paid | Tax Assessment Tax Assessment Total Assessment is a certain percentage of the fair market value that is determined by local assessors to be the total taxable value of land and additions on the property. | Land | Improvement |
|---|---|---|---|---|
| 2025 | $2,844 | $21,437 | $5,325 | $16,112 |
| 2023 | $2,844 | $17,986 | $2,438 | $15,548 |
| 2022 | $2,521 | $16,813 | $2,300 | $14,513 |
| 2021 | $2,429 | $16,008 | $2,300 | $13,708 |
| 2020 | $2,263 | $14,962 | $2,300 | $12,662 |
| 2019 | $2,192 | $14,525 | $2,300 | $12,225 |
| 2018 | $2,072 | $13,697 | $1,691 | $12,006 |
| 2017 | $2,083 | $0 | $0 | $0 |
| 2016 | $1,999 | $0 | $0 | $0 |
| 2015 | $1,907 | $0 | $0 | $0 |
| 2014 | $1,888 | $0 | $0 | $0 |
Property History
| Date | Event | Price | List to Sale | Price per Sq Ft | Prior Sale |
|---|---|---|---|---|---|
| 01/29/2026 01/29/26 | Pending | -- | -- | -- | |
| 01/23/2026 01/23/26 | Price Changed | $269,900 | -1.8% | $122 / Sq Ft | |
| 01/04/2026 01/04/26 | Price Changed | $274,900 | -0.7% | $125 / Sq Ft | |
| 12/18/2025 12/18/25 | Price Changed | $276,900 | -1.1% | $125 / Sq Ft | |
| 11/25/2025 11/25/25 | Price Changed | $279,900 | -1.8% | $127 / Sq Ft | |
| 11/13/2025 11/13/25 | Price Changed | $284,900 | -1.7% | $129 / Sq Ft | |
| 10/23/2025 10/23/25 | Price Changed | $289,900 | -2.0% | $131 / Sq Ft | |
| 10/21/2025 10/21/25 | Price Changed | $295,900 | -1.3% | $134 / Sq Ft | |
| 10/17/2025 10/17/25 | For Sale | $299,900 | -- | $136 / Sq Ft | |
| 08/19/2025 08/19/25 | Sold | -- | -- | -- | View Prior Sale |
| 08/01/2025 08/01/25 | Pending | -- | -- | -- | |
| 07/03/2025 07/03/25 | For Sale | -- | -- | -- |
Purchase History
| Date | Type | Sale Price | Title Company |
|---|---|---|---|
| Warranty Deed | -- | Security 1St Title |
Source: South Central Kansas MLS
MLS Number: 663576
APN: 084-19-0-14-05-009.00
- 415 S Sweetwater Rd
- 432 S Sweetwater Rd
- 403 S Sweetwater Rd
- 429 S Longbranch Dr
- 721 High Plains Cir
- 10730 W 53rd St N
- 300 W Albert St Unit 4
- 613 S Sweetwater Cir
- 634 S Sweetwater Rd
- 11.6+/- Acres W 45th St N
- 5463 Brisk Bay Ct
- 5468 N Briskbay Ct
- 5591 Wandering Way
- 5561 Wandering Way
- 5465 Brisk Bay Ct
- 903 Stetson Cir
- 5563 Wandering Way
- 5438 N Briskbay Ct
- 628 S Longbranch Dr
- 5603 Wandering Way
Ask me questions while you tour the home.
