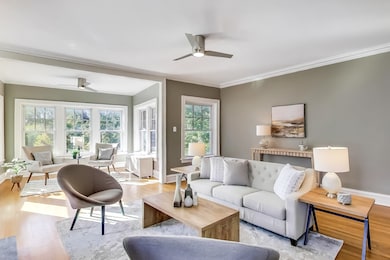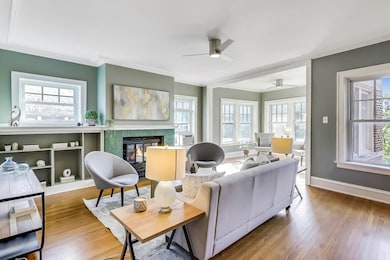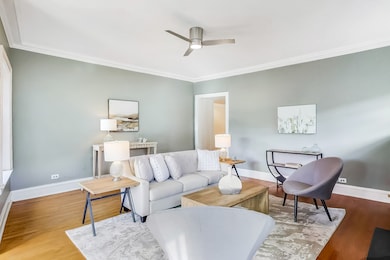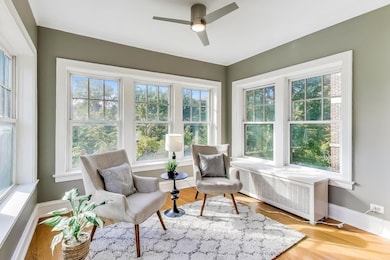319 Kedzie St Unit 3E Evanston, IL 60202
Southeast Evanston NeighborhoodEstimated payment $3,907/month
Total Views
8,196
3
Beds
2
Baths
2,000
Sq Ft
$262
Price per Sq Ft
Highlights
- Wood Flooring
- Sun or Florida Room
- Enclosed Balcony
- Lincoln Elementary School Rated A
- Formal Dining Room
- 1-minute walk to Thomas E. Snyder Park & Tot Lot
About This Home
Discover the vintage charm of this top-floor unit in highly desirable southeast Evanston. Boasting 2,000 square feet, this delightful home features 3 spacious bedrooms, 2 full bathrooms, a large dining room, and both front and back sunrooms. Cozy up by the fireplace on crisp autumn evenings after a leisurely stroll by the lake, just three blocks away. Fully updated kitchen with all stainless steel appliances, and 2 updated baths mean you can be settled in before the holidays. This inviting residence is waiting to become your new home!
Property Details
Home Type
- Condominium
Est. Annual Taxes
- $6,622
Year Built
- Built in 1924
HOA Fees
- $601 Monthly HOA Fees
Home Design
- Entry on the 3rd floor
- Brick Exterior Construction
Interior Spaces
- 2,000 Sq Ft Home
- 3-Story Property
- Gas Log Fireplace
- Family Room
- Living Room with Fireplace
- Formal Dining Room
- Sun or Florida Room
- Wood Flooring
- Basement Fills Entire Space Under The House
Kitchen
- Range
- Microwave
- Dishwasher
Bedrooms and Bathrooms
- 3 Bedrooms
- 3 Potential Bedrooms
- 2 Full Bathrooms
Laundry
- Laundry Room
- Dryer
- Washer
Outdoor Features
- Enclosed Balcony
Schools
- Lincoln Elementary School
- Nichols Middle School
- Evanston Twp High School
Utilities
- Window Unit Cooling System
- Radiator
- Lake Michigan Water
Listing and Financial Details
- Homeowner Tax Exemptions
Community Details
Overview
- Association fees include heat, water, insurance, lawn care, scavenger, snow removal
- 7 Units
- Minnie Porter Association, Phone Number (847) 998-0404
- Property managed by North Shore Management
Amenities
- Building Patio
- Laundry Facilities
- Community Storage Space
Recreation
- Bike Trail
Pet Policy
- Dogs and Cats Allowed
Map
Create a Home Valuation Report for This Property
The Home Valuation Report is an in-depth analysis detailing your home's value as well as a comparison with similar homes in the area
Home Values in the Area
Average Home Value in this Area
Tax History
| Year | Tax Paid | Tax Assessment Tax Assessment Total Assessment is a certain percentage of the fair market value that is determined by local assessors to be the total taxable value of land and additions on the property. | Land | Improvement |
|---|---|---|---|---|
| 2024 | $6,622 | $30,672 | $2,985 | $27,687 |
| 2023 | $6,330 | $30,672 | $2,985 | $27,687 |
| 2022 | $6,330 | $30,672 | $2,985 | $27,687 |
| 2021 | $7,799 | $32,719 | $1,591 | $31,128 |
| 2020 | $7,755 | $32,719 | $1,591 | $31,128 |
| 2019 | $7,701 | $36,297 | $1,591 | $34,706 |
| 2018 | $10,179 | $40,590 | $1,343 | $39,247 |
| 2017 | $9,930 | $40,590 | $1,343 | $39,247 |
| 2016 | $9,640 | $40,590 | $1,343 | $39,247 |
| 2015 | $8,666 | $34,944 | $1,119 | $33,825 |
| 2014 | $8,885 | $36,025 | $1,119 | $34,906 |
| 2013 | $9,157 | $37,921 | $1,119 | $36,802 |
Source: Public Records
Property History
| Date | Event | Price | List to Sale | Price per Sq Ft |
|---|---|---|---|---|
| 10/24/2025 10/24/25 | For Sale | $525,000 | -- | $263 / Sq Ft |
Source: Midwest Real Estate Data (MRED)
Purchase History
| Date | Type | Sale Price | Title Company |
|---|---|---|---|
| Deed | -- | None Listed On Document | |
| Warranty Deed | $299,000 | -- | |
| Warranty Deed | $222,000 | -- |
Source: Public Records
Mortgage History
| Date | Status | Loan Amount | Loan Type |
|---|---|---|---|
| Previous Owner | $159,000 | No Value Available | |
| Previous Owner | $155,400 | Balloon |
Source: Public Records
Source: Midwest Real Estate Data (MRED)
MLS Number: 12490357
APN: 11-19-403-017-1003
Nearby Homes
- 321 Kedzie St Unit GND
- 835 Judson Ave Unit 305
- 840 Michigan Ave Unit 10
- 847 Judson Ave Unit 2
- 711 Michigan Ave
- 811 Chicago Ave Unit 308
- 616 Michigan Ave Unit G
- 1006 Forest Ave
- 515 Main St Unit 308
- 515 Main St Unit 709
- 608 Hinman Ave Unit 4S
- 900 Chicago Ave Unit 416
- 548 Sheridan Rd Unit 2N
- 601 Linden Place Unit 116
- 628 Sheridan Square Unit 2
- 530 Michigan Ave Unit 3E
- 594 Sheridan Square Unit 3
- 318 South Blvd
- 1120 Forest Ave
- 714 Seward St
- 319 Kedzie St Unit 327-2
- 222 Main St Unit 206
- 800-810 Michigan Ave
- 855 Hinman Ave Unit 701
- 800 Hinman Ave
- 855 Hinman Ave
- 910-916 Judson Ave
- 925 Forest Ave Unit 1E
- 925 Forest Ave Unit 25-1E
- 737 Chicago Ave
- 935 Judson Ave Unit 2
- 847 Chicago Ave
- 312 Lee St
- 312 Lee St Unit 943-3
- 312 Lee St
- 312 Lee St
- 929 Michigan Ave
- 847 Chicago Ave Unit 403
- 847 Chicago Ave Unit 807
- 515 Main St Unit 509







