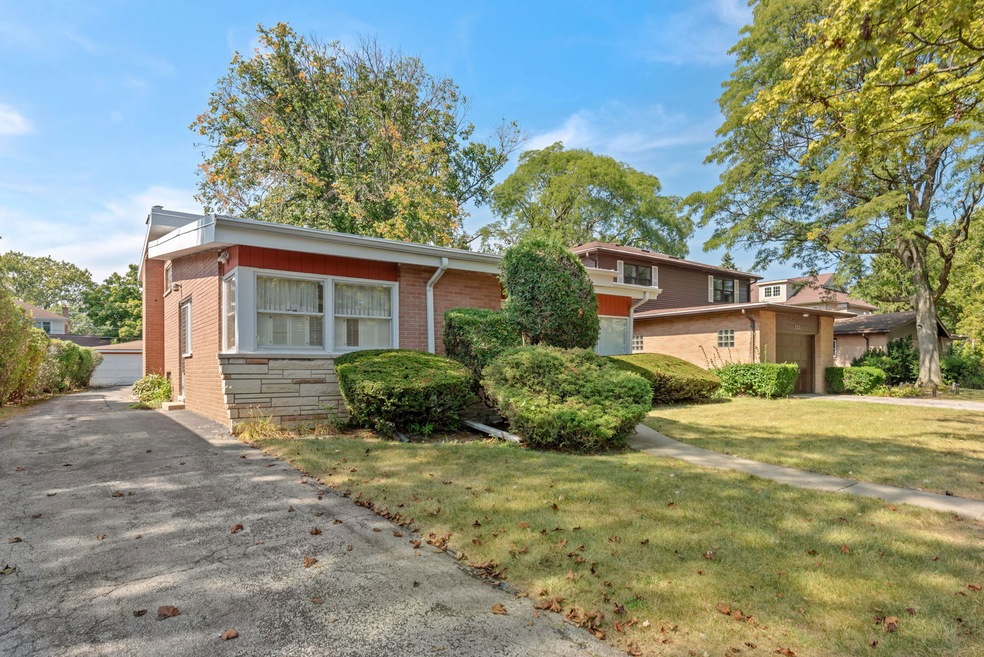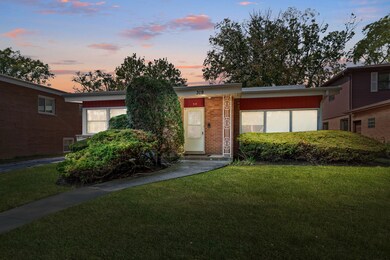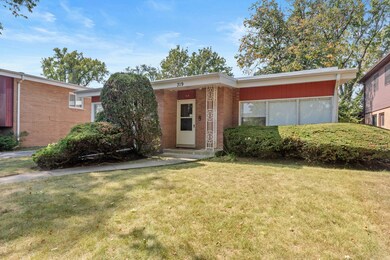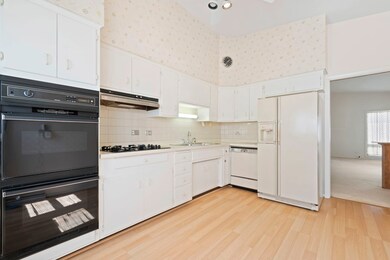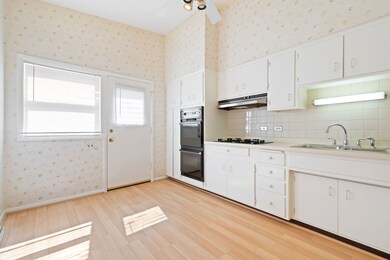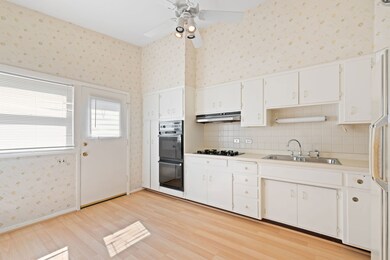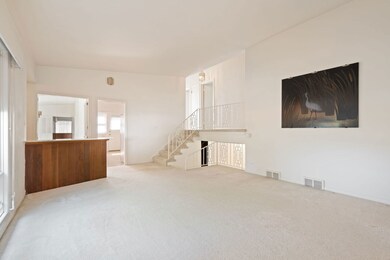
319 Kilpatrick Ave Wilmette, IL 60091
Highlights
- Very Popular Property
- Wood Flooring
- <<doubleOvenToken>>
- Romona Elementary School Rated A+
- Formal Dining Room
- 1-minute walk to Hibbard Park
About This Home
As of February 2025What a find! Live directly across the street from the Wilmette Community Center in this 3 bed 2 bath tri-level home with a detached 2 car garage on a 165 ft. deep lot. Enjoy a bright living room with a vaulted ceiling, an eat-in kitchen, a separate formal dining room, 3 good sized bedrooms and 2 full bathrooms - one with a walk in shower and the other with a bathtub/shower combo. The big family room in the lower level is open to the main level giving you that spacious open floor plan while maintaining separate rooms. Lovingly cared for by long time owners, this mid century gem has some details still in tact such as hardwood floors under the carpeting in the living room, dining room, upstairs hall and all three bedrooms, the original wrought iron railings and a custom window covering in the living room. Complete new roof on the house in 2016 and the garage roof was replaced in 2019. This is an estate sale and is being sold As-Is. The upper oven and cooktop are not working correctly and hot water in the 2nd floor bathroom sink does not flow well. These conditions are reflected in the listing price. Although some updates might be wanted by the new owner, this home is in good condition and the location and schools are outstanding. Award winning New Trier High School, Wilmette Jr High and Romona Elementary. This amazing location is central to EVERYTHING - The Edens expressway, Old Orchard (Westfield) and Edens Plaza Shopping Centers, walking distance to the Wilmette Community Center and a short distance to everything that Wilmette has to offer - including the beach! You will love living here!
Last Agent to Sell the Property
Coldwell Banker Realty License #475122924 Listed on: 09/19/2024

Home Details
Home Type
- Single Family
Est. Annual Taxes
- $1,927
Year Built
- Built in 1958
Lot Details
- Lot Dimensions are 52x165
Parking
- 2 Car Detached Garage
- Garage Transmitter
- Garage Door Opener
- Parking Included in Price
Home Design
- Split Level Home
- Tri-Level Property
Interior Spaces
- 1,405 Sq Ft Home
- Family Room
- Living Room
- Formal Dining Room
Kitchen
- <<doubleOvenToken>>
- Cooktop<<rangeHoodToken>>
- Dishwasher
Flooring
- Wood
- Laminate
Bedrooms and Bathrooms
- 3 Bedrooms
- 3 Potential Bedrooms
- 2 Full Bathrooms
Laundry
- Laundry Room
- Dryer
- Washer
- Sink Near Laundry
Schools
- Romona Elementary School
- Wilmette Junior High School
- New Trier Twp High School Northfield/Wi
Utilities
- Forced Air Heating and Cooling System
- Heating System Uses Natural Gas
- 100 Amp Service
- Lake Michigan Water
Listing and Financial Details
- Senior Tax Exemptions
- Homeowner Tax Exemptions
- Senior Freeze Tax Exemptions
Ownership History
Purchase Details
Home Financials for this Owner
Home Financials are based on the most recent Mortgage that was taken out on this home.Purchase Details
Similar Homes in the area
Home Values in the Area
Average Home Value in this Area
Purchase History
| Date | Type | Sale Price | Title Company |
|---|---|---|---|
| Deed | $454,000 | None Listed On Document | |
| Interfamily Deed Transfer | -- | Attorney |
Mortgage History
| Date | Status | Loan Amount | Loan Type |
|---|---|---|---|
| Previous Owner | $340,500 | New Conventional |
Property History
| Date | Event | Price | Change | Sq Ft Price |
|---|---|---|---|---|
| 07/11/2025 07/11/25 | For Sale | $737,000 | 0.0% | $406 / Sq Ft |
| 07/11/2025 07/11/25 | Price Changed | $737,000 | +62.3% | $406 / Sq Ft |
| 02/19/2025 02/19/25 | Sold | $454,000 | -5.4% | $323 / Sq Ft |
| 11/07/2024 11/07/24 | Pending | -- | -- | -- |
| 10/04/2024 10/04/24 | For Sale | $480,000 | 0.0% | $342 / Sq Ft |
| 09/23/2024 09/23/24 | Pending | -- | -- | -- |
| 09/22/2024 09/22/24 | Pending | -- | -- | -- |
| 09/16/2024 09/16/24 | For Sale | $480,000 | -- | $342 / Sq Ft |
Tax History Compared to Growth
Tax History
| Year | Tax Paid | Tax Assessment Tax Assessment Total Assessment is a certain percentage of the fair market value that is determined by local assessors to be the total taxable value of land and additions on the property. | Land | Improvement |
|---|---|---|---|---|
| 2024 | $1,974 | $40,203 | $15,593 | $24,610 |
| 2023 | $1,927 | $40,203 | $15,593 | $24,610 |
| 2022 | $1,927 | $40,203 | $15,593 | $24,610 |
| 2021 | $2,270 | $28,222 | $11,695 | $16,527 |
| 2020 | $2,080 | $28,222 | $11,695 | $16,527 |
| 2019 | $2,052 | $31,014 | $11,695 | $19,319 |
| 2018 | $2,144 | $32,484 | $9,962 | $22,522 |
| 2017 | $2,048 | $32,484 | $9,962 | $22,522 |
| 2016 | $2,499 | $32,484 | $9,962 | $22,522 |
| 2015 | $2,999 | $28,601 | $8,229 | $20,372 |
| 2014 | $2,889 | $28,601 | $8,229 | $20,372 |
| 2013 | $5,621 | $28,601 | $8,229 | $20,372 |
Agents Affiliated with this Home
-
Karina Leon
K
Seller's Agent in 2025
Karina Leon
Coldwell Banker
(773) 255-6044
4 in this area
96 Total Sales
-
Susan Levinson

Seller's Agent in 2025
Susan Levinson
Coldwell Banker Realty
(847) 601-4994
1 in this area
40 Total Sales
-
Mary Summerville

Buyer's Agent in 2025
Mary Summerville
Coldwell Banker
(847) 507-2644
16 in this area
365 Total Sales
Map
Source: Midwest Real Estate Data (MRED)
MLS Number: 12164988
APN: 05-32-302-023-0000
- 217 Heather Ln
- 414 Skokie Ct
- 3028 Central St
- 5008 Culver St
- 245 Sunset Dr
- 10067 Lavergne Ave
- 3305 Old Glenview Rd Unit A
- 118 Lockerbie Ln
- 10039 Lacrosse Ave
- 10021 Frontage Rd Unit F
- 3004 Highland Ave
- 29 Glenview Rd
- 34 Ardmore Ave
- 4710 Russett Ln Unit R201
- 50 Glenview Rd
- 4700 Old Orchard Rd Unit 310
- 526 Laramie Ave
- 735 Lamon Ave
- 542 Laramie Ave
- 2612 Wilmette Ave
