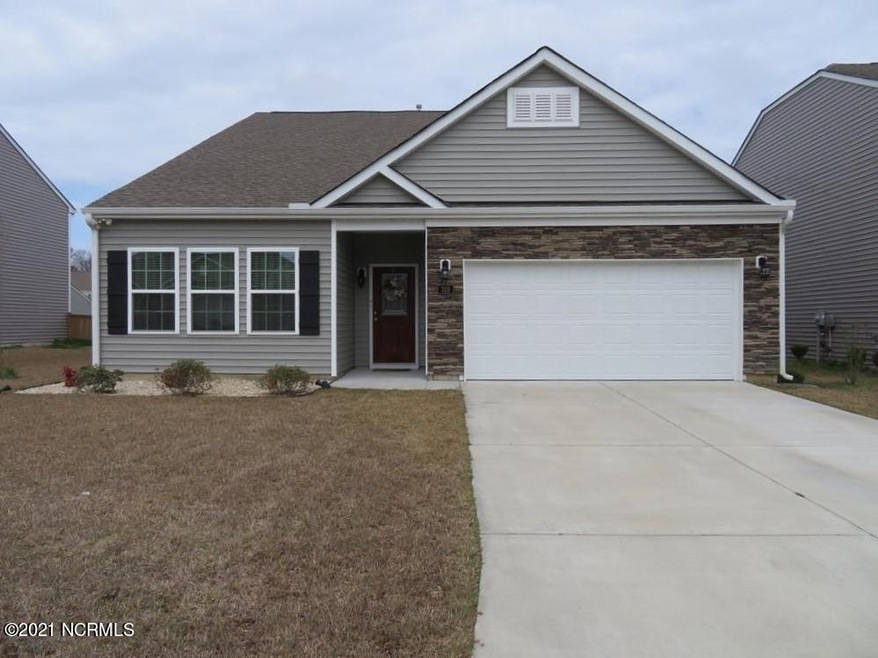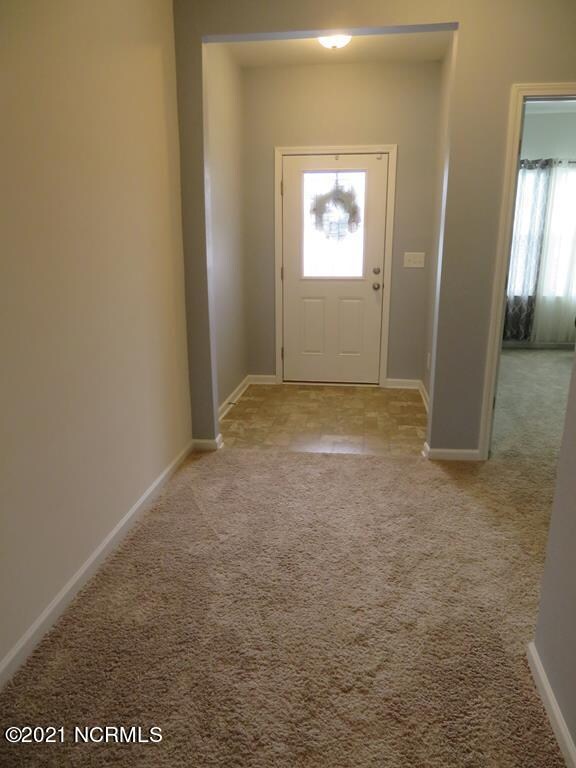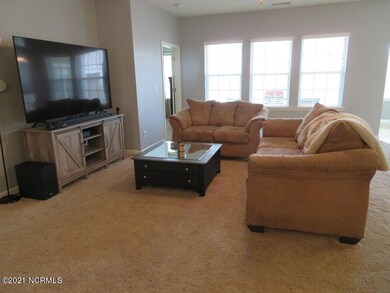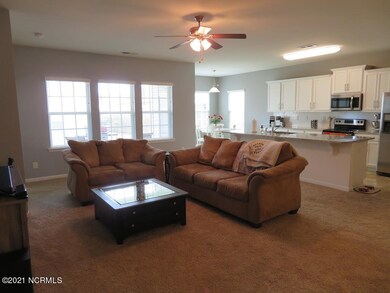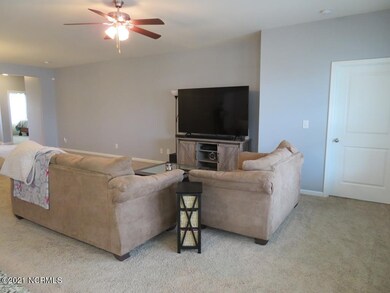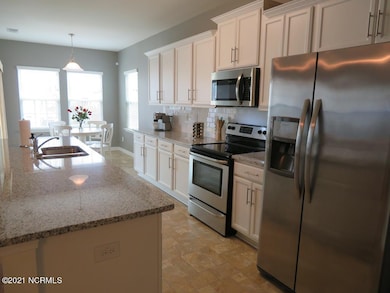
319 Louisia Mae Way New Bern, NC 28560
Estimated Value: $312,000 - $352,000
Highlights
- Vaulted Ceiling
- Community Pool
- Thermal Windows
- Solid Surface Countertops
- Breakfast Area or Nook
- Porch
About This Home
As of May 2021Welcome to the Aberdeen floor plan! Beautiful 3BR/2BA split floor plan with over 1,900 sq ft. Upon entering the large foyer, this home features an open concept for the primary living areas. Entertain guests in the large living room that is open to the dining & kitchen area. Enjoy larger meal gatherings in the formal dining area or quaint meals in the breakfast nook. Just want to grab a quick snack? Pull up to the island counter complete with storage cabinets and sink area that overlooks the spacious living room. The fully appointed kitchen features stainless appliances and granite counters. At the end of the day, retreat to the master ensuite that includes a dual vanity, walk-in-shower, garden tub, private water closet and walk-in-closet. Two additional spacious bedrooms, another full bath and separate laundry room round out this lovely home! Covered back porch, welcoming entry and 2 car garage completes most buyers check lists! Trail sidewalks, large lake with dock area and community pool/club house makes this an extremely desirable neighborhood! Close to shopping, dining, medical, most major employers and a short drive to Cherry Point MCAS & beaches!
Last Agent to Sell the Property
Darlene Boyd
Century 21 Coastal Advantage License #256822 Listed on: 03/22/2021

Last Buyer's Agent
Dustin Snell
The Oceanaire Realty License #314765
Home Details
Home Type
- Single Family
Est. Annual Taxes
- $1,746
Year Built
- Built in 2018
Lot Details
- 6,098 Sq Ft Lot
- Lot Dimensions are 60 x 100 x 60 x 100
HOA Fees
- $38 Monthly HOA Fees
Home Design
- Slab Foundation
- Wood Frame Construction
- Shingle Roof
- Vinyl Siding
- Stick Built Home
Interior Spaces
- 1,913 Sq Ft Home
- 1-Story Property
- Vaulted Ceiling
- Ceiling Fan
- Thermal Windows
- Blinds
- Entrance Foyer
- Combination Dining and Living Room
- Laundry Room
Kitchen
- Breakfast Area or Nook
- Stove
- Built-In Microwave
- Dishwasher
- Solid Surface Countertops
- Disposal
Flooring
- Carpet
- Vinyl Plank
Bedrooms and Bathrooms
- 3 Bedrooms
- Walk-In Closet
- 2 Full Bathrooms
- Walk-in Shower
Attic
- Pull Down Stairs to Attic
- Partially Finished Attic
Home Security
- Home Security System
- Fire and Smoke Detector
Parking
- 2 Car Attached Garage
- Driveway
- Off-Street Parking
Accessible Home Design
- Accessible Hallway
- Accessible Doors
Eco-Friendly Details
- Energy-Efficient Doors
Outdoor Features
- Patio
- Porch
Utilities
- Central Air
- Heat Pump System
- Electric Water Heater
Listing and Financial Details
- Assessor Parcel Number 8-223-3 -638
Community Details
Overview
- Tyler, Home On The Lake Subdivision
- Maintained Community
Recreation
- Community Pool
Security
- Resident Manager or Management On Site
Ownership History
Purchase Details
Home Financials for this Owner
Home Financials are based on the most recent Mortgage that was taken out on this home.Purchase Details
Home Financials for this Owner
Home Financials are based on the most recent Mortgage that was taken out on this home.Similar Homes in New Bern, NC
Home Values in the Area
Average Home Value in this Area
Purchase History
| Date | Buyer | Sale Price | Title Company |
|---|---|---|---|
| Bailey Dalton C | $240,000 | None Available | |
| Hawley Joseph N | $213,500 | -- |
Mortgage History
| Date | Status | Borrower | Loan Amount |
|---|---|---|---|
| Open | Bailey Dalton C | $240,000 | |
| Previous Owner | Hawley Joseph N | $217,661 |
Property History
| Date | Event | Price | Change | Sq Ft Price |
|---|---|---|---|---|
| 05/28/2021 05/28/21 | Sold | $240,000 | 0.0% | $125 / Sq Ft |
| 04/27/2021 04/27/21 | Pending | -- | -- | -- |
| 04/09/2021 04/09/21 | Price Changed | $240,000 | -1.0% | $125 / Sq Ft |
| 03/22/2021 03/22/21 | For Sale | $242,500 | +13.8% | $127 / Sq Ft |
| 11/30/2018 11/30/18 | Sold | $213,080 | -0.4% | $112 / Sq Ft |
| 08/18/2018 08/18/18 | Pending | -- | -- | -- |
| 08/09/2018 08/09/18 | For Sale | $213,865 | -- | $112 / Sq Ft |
Tax History Compared to Growth
Tax History
| Year | Tax Paid | Tax Assessment Tax Assessment Total Assessment is a certain percentage of the fair market value that is determined by local assessors to be the total taxable value of land and additions on the property. | Land | Improvement |
|---|---|---|---|---|
| 2024 | $2,197 | $254,600 | $51,000 | $203,600 |
| 2023 | $2,160 | $254,600 | $51,000 | $203,600 |
| 2022 | $1,763 | $163,450 | $28,000 | $135,450 |
| 2021 | $1,763 | $163,450 | $28,000 | $135,450 |
| 2020 | $1,746 | $163,450 | $28,000 | $135,450 |
| 2019 | $1,746 | $163,450 | $28,000 | $135,450 |
| 2018 | $280 | $28,000 | $28,000 | $0 |
| 2017 | $280 | $28,000 | $28,000 | $0 |
| 2016 | $280 | $30,000 | $30,000 | $0 |
| 2015 | $263 | $30,000 | $30,000 | $0 |
| 2014 | $263 | $30,000 | $30,000 | $0 |
Agents Affiliated with this Home
-

Seller's Agent in 2021
Darlene Boyd
Century 21 Coastal Advantage
(252) 617-7315
-
D
Buyer's Agent in 2021
Dustin Snell
The Oceanaire Realty
-
E
Seller's Agent in 2018
ELIZABETH SHELTON
D.R. Horton, Inc.
Map
Source: Hive MLS
MLS Number: 100262515
APN: 8-223-3-638
- 400 Frida Rd
- 402 Frida Rd
- 405 Louisia Mae Way
- 501 Lake Tyler Dr
- 305 Ginger Dr
- 500 Lake Tyler Dr
- 505 Lake Tyler Dr
- 205 Lake Tyler Dr
- 216 Gracie Farms Rd
- 411 Frida Rd
- 502 Lake Tyler Dr
- 207 Lake Tyler Dr
- 507 Lake Tyler Dr
- 410 Isabelle St
- 504 Lake Tyler Dr
- 509 Lake Tyler Dr
- 414 Louisia Mae Way
- 411 Isabelle St
- 506 Lake Tyler Dr
- 511 Lake Tyler Dr
- 319 Louisia Mae Way
- 321 Louisia Mae Way
- 317 Louisia Mae Way
- 312 Frida Rd
- 314 Frida Rd
- 315 Louisia Mae Way
- 310 Frida Rd
- 323 Louisia Mae Way
- 316 Frida Rd
- 316 Louisia Mae Way
- 308 Frida Rd
- 314 Louisia Mae Way
- 313 Louisia Mae Way
- 318 Louisia Mae Way
- 325 Louisia Mae Way
- 318 Frida Rd
- 312 Louisia Mae Way
- 320 Louisia Mae Way
- 306 Frida Rd
- 310 Louisia Mae Way
